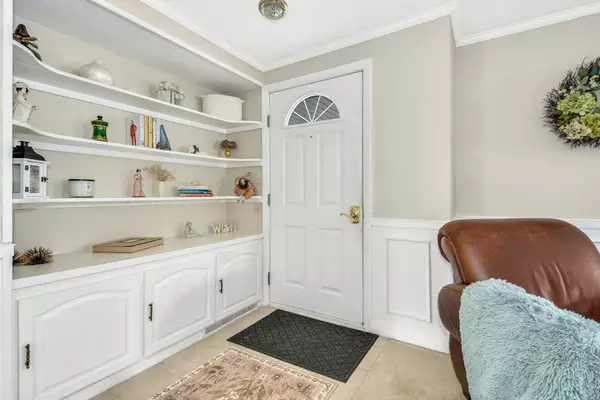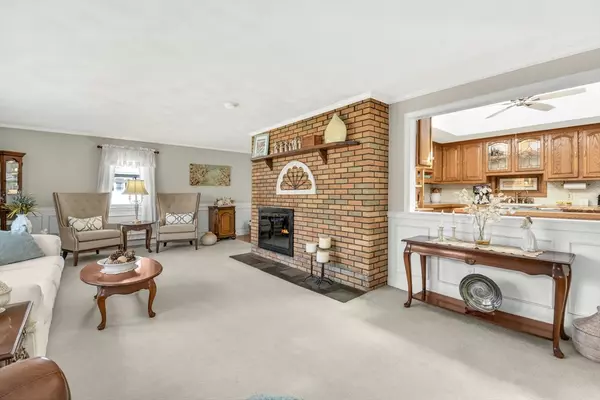$610,000
$589,900
3.4%For more information regarding the value of a property, please contact us for a free consultation.
3 Beds
2 Baths
2,708 SqFt
SOLD DATE : 06/25/2024
Key Details
Sold Price $610,000
Property Type Single Family Home
Sub Type Single Family Residence
Listing Status Sold
Purchase Type For Sale
Square Footage 2,708 sqft
Price per Sqft $225
MLS Listing ID 73214094
Sold Date 06/25/24
Style Ranch
Bedrooms 3
Full Baths 2
HOA Y/N false
Year Built 1965
Annual Tax Amount $5,942
Tax Year 2024
Lot Size 0.550 Acres
Acres 0.55
Property Description
Offer deadline 3-24 @ 5pm. Seller to review all offers Monday. Custom 3 bedroom 2 bath Ranch home in desirable West Millbury location! Owned & built by well-known local home builder of 40+ years! The main floor has 1,789 SF of living area with gracious formal living room with double sided fireplace w/wood stove insert in sitting area, country kitchen with skylights, center island & seating, spacious dining w/slider to stone patio, split bedroom design w/ primary bedroom w/walk-in closet, two additional bedrooms w/closets & ceiling fans, 3 season sunroom, full bathroom with jet tub & separate shower. The lower level is finished with a huge family room w/bar area, pellet stove, full bathroom, 2nd kitchen used for family gatherings, home office, laundry room, lots of closet space & storage, leading to attached 2 car garage with additional work shop off back that has large windows, gas heater, and lots of storage for all your tools!
Location
State MA
County Worcester
Area West Millbury
Zoning Res
Direction Elmwood St to Carleton Rd.
Rooms
Family Room Flooring - Wall to Wall Carpet, Cable Hookup, Open Floorplan
Basement Full, Finished, Walk-Out Access, Interior Entry, Garage Access, Concrete
Primary Bedroom Level First
Dining Room Flooring - Wood, Deck - Exterior, Open Floorplan
Kitchen Skylight, Flooring - Stone/Ceramic Tile, Kitchen Island, Country Kitchen, Deck - Exterior, Open Floorplan
Interior
Interior Features Closet, Closet/Cabinets - Custom Built, Ceiling Fan(s), Den, Office, Kitchen, Sun Room
Heating Electric, Pellet Stove, Wood Stove, Fireplace(s)
Cooling Window Unit(s)
Flooring Wood, Tile, Carpet, Flooring - Hardwood, Flooring - Vinyl, Flooring - Wall to Wall Carpet
Fireplaces Number 2
Fireplaces Type Living Room, Wood / Coal / Pellet Stove
Appliance Electric Water Heater, Water Heater, Dishwasher, Microwave, Range, Refrigerator
Laundry In Basement, Electric Dryer Hookup, Washer Hookup
Exterior
Exterior Feature Porch, Patio, Storage, Stone Wall
Garage Spaces 2.0
Community Features Shopping, Park, Walk/Jog Trails, Stable(s), Golf, Bike Path, Highway Access, House of Worship, Private School, Public School, T-Station, University
Utilities Available for Electric Range, for Electric Oven, for Electric Dryer, Washer Hookup
Roof Type Shingle
Total Parking Spaces 4
Garage Yes
Building
Lot Description Other
Foundation Concrete Perimeter
Sewer Private Sewer
Water Private
Architectural Style Ranch
Schools
Elementary Schools Elmwood St
Middle Schools Shaw Middle
High Schools Millbury Jr Sr
Others
Senior Community false
Read Less Info
Want to know what your home might be worth? Contact us for a FREE valuation!

Our team is ready to help you sell your home for the highest possible price ASAP
Bought with Konstantina Choros • Isos Realty, LLC
GET MORE INFORMATION
REALTOR®






