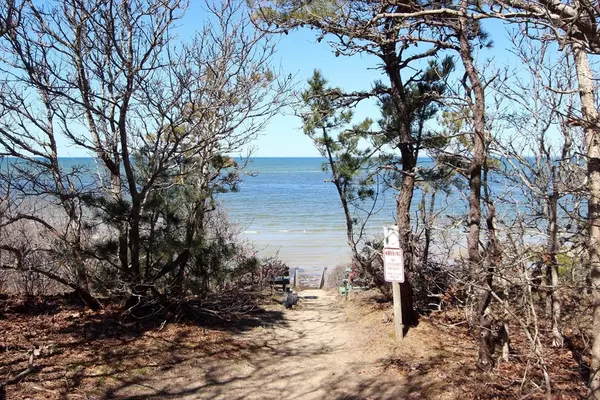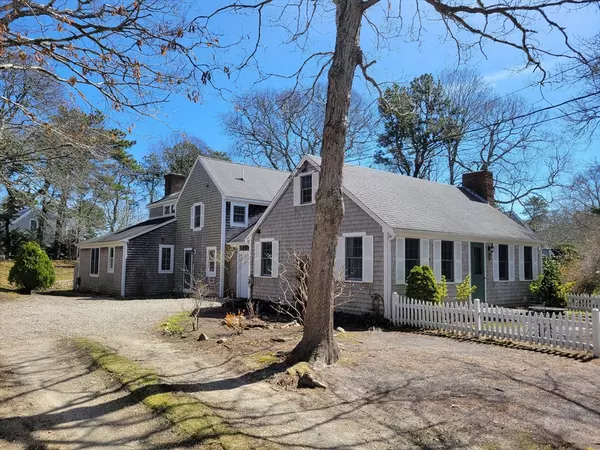$1,385,000
$1,549,000
10.6%For more information regarding the value of a property, please contact us for a free consultation.
5 Beds
3.5 Baths
2,354 SqFt
SOLD DATE : 06/28/2024
Key Details
Sold Price $1,385,000
Property Type Single Family Home
Sub Type Single Family Residence
Listing Status Sold
Purchase Type For Sale
Square Footage 2,354 sqft
Price per Sqft $588
Subdivision Sea Pines Association
MLS Listing ID 73220591
Sold Date 06/28/24
Style Cape
Bedrooms 5
Full Baths 3
Half Baths 1
HOA Fees $8/ann
HOA Y/N true
Year Built 1958
Annual Tax Amount $10,554
Tax Year 2024
Lot Size 0.480 Acres
Acres 0.48
Property Description
Welcome to 8 Isaiah Dunster Rd! A special property in a treasured Brewster Bayside setting, less than 700' from a private deeded beach on Cape Cod Bay. Modern meets vintage in this 5-bedroom Cape-style home featuring two separate living areas. The main house, built in 1992, boasts an open layout with: wide pine floors, a spacious living room w/built-ins & window seat, dining/kitchen w/fireplace & access to the screened porch, 2 bedrooms; including a 1st floor primary suite w/ fireplace. 2 baths are ensuite & 3rd bath has laundry. Original section is a cottage circa 1958, featuring knotty pine, open dining/kitchen/living w/cathedral ceiling, and 3 bedrooms. While the main house is equipped w/oil heat & central AC, the unheated cottage provides an ideal space for summertime enjoyment. However, new owners may want to renovate & insulate for year-round use. This Bayside location provides tranquility & convenience of being near the beach, CC Bike Trail, eateries, ice cream, shops & more.
Location
State MA
County Barnstable
Zoning RM
Direction Rt 6A to Foster Rd, right on Isaiah Dunster Rd, #8 on the right.
Rooms
Basement Interior Entry, Bulkhead
Primary Bedroom Level First
Dining Room Vaulted Ceiling(s), Flooring - Wood, Exterior Access, Open Floorplan
Kitchen Vaulted Ceiling(s), Flooring - Wood, Breakfast Bar / Nook, Open Floorplan
Interior
Heating Forced Air
Cooling Central Air
Flooring Wood
Fireplaces Number 2
Fireplaces Type Dining Room, Master Bedroom
Appliance Water Heater, Range, Dishwasher, Refrigerator, Washer, Dryer
Laundry First Floor
Exterior
Exterior Feature Porch - Screened, Sprinkler System, Outdoor Shower
Garage Spaces 1.0
Community Features Golf, Bike Path, Conservation Area, House of Worship, Public School
Waterfront Description Beach Front,Bay,Walk to,1/10 to 3/10 To Beach,Beach Ownership(Private,Association,Deeded Rights)
Roof Type Shingle
Total Parking Spaces 5
Garage Yes
Building
Lot Description Cleared, Level
Foundation Concrete Perimeter
Sewer Inspection Required for Sale
Water Public
Others
Senior Community false
Read Less Info
Want to know what your home might be worth? Contact us for a FREE valuation!

Our team is ready to help you sell your home for the highest possible price ASAP
Bought with Non Member • Non Member Office
GET MORE INFORMATION

REALTOR®






