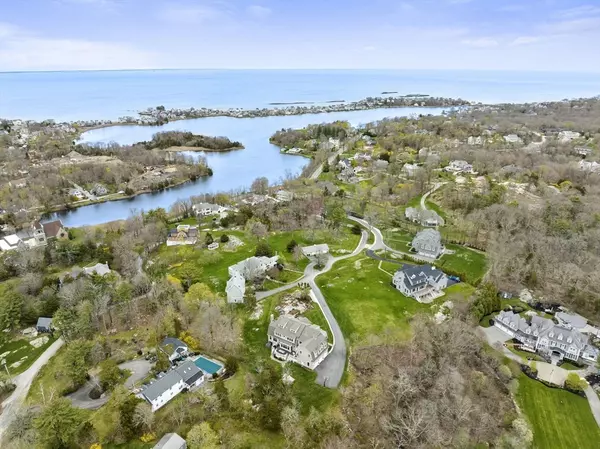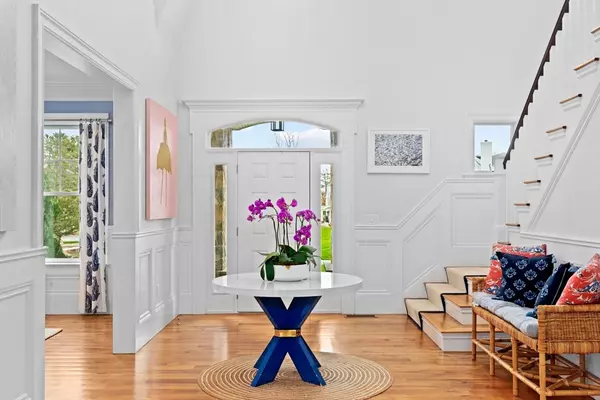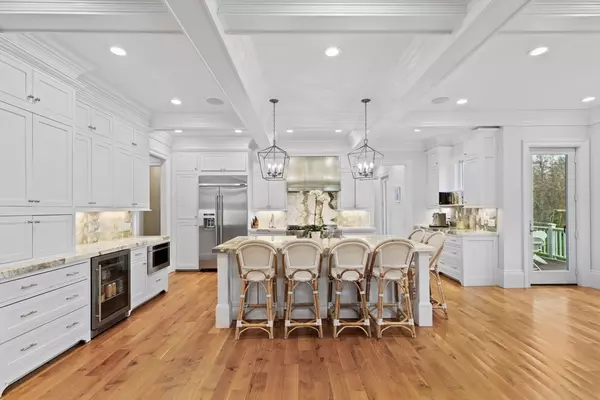$2,750,000
$2,900,000
5.2%For more information regarding the value of a property, please contact us for a free consultation.
4 Beds
6 Baths
5,260 SqFt
SOLD DATE : 06/26/2024
Key Details
Sold Price $2,750,000
Property Type Single Family Home
Sub Type Single Family Residence
Listing Status Sold
Purchase Type For Sale
Square Footage 5,260 sqft
Price per Sqft $522
MLS Listing ID 73228002
Sold Date 06/26/24
Style Colonial,Shingle
Bedrooms 4
Full Baths 5
Half Baths 2
HOA Fees $41/ann
HOA Y/N true
Year Built 2017
Annual Tax Amount $24,905
Tax Year 2021
Lot Size 1.990 Acres
Acres 1.99
Property Description
Welcome to this exquisite Shingle Style home nestled in a prestigious executive neighborhood off Jerusalem Road. Built in 2018, this custom residence harmoniously blends classic elegance with contemporary luxury across three levels of living space.The heart of the home is the trend-setting gourmet kitchen, thoughtfully designed to accommodate multiple cooking, dining, & entertaining needs. Seamlessly integrating with the family room & outdoor decks, this culinary haven offers a perfect setting for gatherings & everyday living. 1st floor home office featuring a private bath is ideal for remote work. Cathedral primary bedroom, a true sanctuary, boasts a cozy sitting area with fireplace, private deck, custom walk-in closet & a luxurious spa-like bath. 3 additional ensuite bedrooms provide comfort & privacy. The recently finished lower level offers additional living space, including a game/media room equipped with a Savant surround system, gym & 1/2 bath. Close to train & boat to Boston!
Location
State MA
County Norfolk
Zoning RB
Direction Driveway to Ocean Ledge directly across from the Greek Church
Rooms
Family Room Coffered Ceiling(s), Flooring - Hardwood, Open Floorplan, Recessed Lighting, Crown Molding
Basement Full, Partially Finished, Interior Entry, Radon Remediation System
Primary Bedroom Level Second
Dining Room Flooring - Hardwood, Recessed Lighting, Wainscoting, Lighting - Pendant, Crown Molding
Kitchen Coffered Ceiling(s), Flooring - Hardwood, Dining Area, Pantry, Countertops - Stone/Granite/Solid, Kitchen Island, Breakfast Bar / Nook, Cabinets - Upgraded, Deck - Exterior, Exterior Access, Open Floorplan, Recessed Lighting, Stainless Steel Appliances, Wine Chiller, Lighting - Pendant, Crown Molding
Interior
Interior Features Bathroom - Full, Walk-In Closet(s), Recessed Lighting, Open Floorplan, Wainscoting, Lighting - Pendant, Crown Molding, Closet/Cabinets - Custom Built, Cabinets - Upgraded, Cable Hookup, Bathroom - Half, Office, Foyer, Mud Room, Play Room, Exercise Room, Bathroom, Wet Bar, Walk-up Attic, Wired for Sound, Other
Heating Forced Air, Natural Gas
Cooling Central Air
Flooring Tile, Marble, Hardwood, Stone / Slate, Wood Laminate, Flooring - Hardwood, Flooring - Stone/Ceramic Tile
Fireplaces Number 2
Fireplaces Type Family Room, Master Bedroom
Appliance Gas Water Heater, Range, Dishwasher, Microwave, Refrigerator, Washer, Dryer, Water Treatment, Wine Refrigerator, Range Hood, Plumbed For Ice Maker
Laundry Closet - Linen, Flooring - Hardwood, Countertops - Stone/Granite/Solid, Cabinets - Upgraded, Cable Hookup, Electric Dryer Hookup, Recessed Lighting, Washer Hookup, Sink, Second Floor
Exterior
Exterior Feature Deck, Deck - Composite, Rain Gutters, Professional Landscaping, Sprinkler System, Screens, Garden
Garage Spaces 3.0
Community Features Public Transportation, Shopping, Pool, Tennis Court(s), Walk/Jog Trails, Golf, Bike Path, Conservation Area, House of Worship, Marina, Public School, T-Station
Utilities Available for Gas Range, for Electric Dryer, Washer Hookup, Icemaker Connection, Generator Connection
Waterfront Description Beach Front,Ocean,3/10 to 1/2 Mile To Beach,Beach Ownership(Public,Association)
Roof Type Shingle
Total Parking Spaces 6
Garage Yes
Building
Lot Description Wooded, Easements
Foundation Concrete Perimeter
Sewer Private Sewer
Water Private
Schools
Elementary Schools Osgood/Deerhill
Middle Schools Cohasset Ms
High Schools Cohasset Hs
Others
Senior Community false
Read Less Info
Want to know what your home might be worth? Contact us for a FREE valuation!

Our team is ready to help you sell your home for the highest possible price ASAP
Bought with Ashley Brennan • Gibson Sotheby's International Realty
GET MORE INFORMATION

REALTOR®






