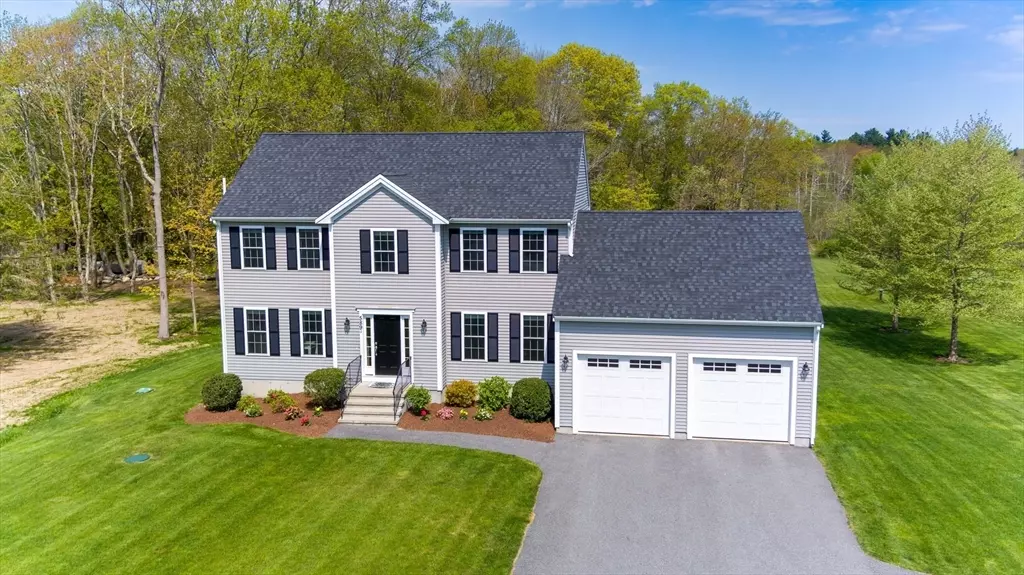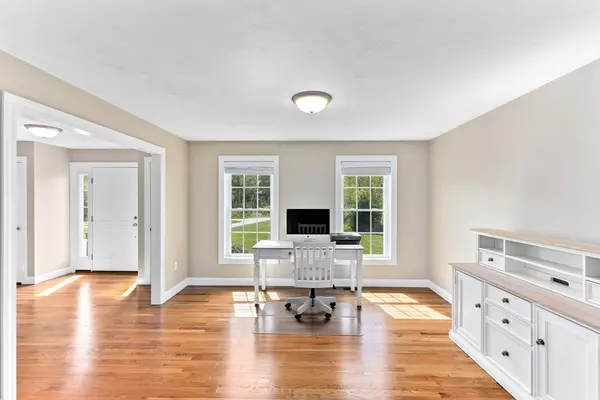$705,000
$685,000
2.9%For more information regarding the value of a property, please contact us for a free consultation.
3 Beds
2.5 Baths
2,257 SqFt
SOLD DATE : 06/24/2024
Key Details
Sold Price $705,000
Property Type Single Family Home
Sub Type Single Family Residence
Listing Status Sold
Purchase Type For Sale
Square Footage 2,257 sqft
Price per Sqft $312
Subdivision North Taunton
MLS Listing ID 73239085
Sold Date 06/24/24
Style Colonial
Bedrooms 3
Full Baths 2
Half Baths 1
HOA Y/N false
Year Built 2015
Annual Tax Amount $6,461
Tax Year 2024
Lot Size 2.580 Acres
Acres 2.58
Property Description
OPEN HOUSE CANCELED Welcome to this elegant Colonial-style home built in 2015, which exudes a sense of elegance. The main floor features stunning hardwood floors throughout. A spacious den includes a cozy gas fireplace, framed by beautiful columns that provide a seamless transition to the well-appointed kitchen boasting granite countertops and an abundance of cabinetry, perfect for all your culinary needs. Your sunlit formal dining room is ideal for hosting dinner parties and family gatherings. Designated living room is currently being used as a home office, offering flexibility to suit your lifestyle. A half bath is conveniently located on the main floor, along with a separate, unconnected laundry room that enhances the functionality of the home. Travel up the sophisticated staircase to the second floor, where you'll find the impressive primary suite designed to knock your socks off. This serene home is set on 2+ acres and exudes elegance. Sought after on the North Taunton/Rehoboth li
Location
State MA
County Bristol
Zoning Res
Direction GPS Taunton/Rehoboth/Attleboro Line
Rooms
Family Room Flooring - Hardwood, Recessed Lighting
Basement Full
Primary Bedroom Level Second
Dining Room Flooring - Hardwood, Wainscoting
Kitchen Closet, Flooring - Hardwood, Countertops - Stone/Granite/Solid, Exterior Access, Recessed Lighting, Slider
Interior
Heating Central, Forced Air, Propane
Cooling Central Air
Flooring Carpet, Hardwood
Fireplaces Number 1
Fireplaces Type Family Room
Appliance Water Heater, Range, Dishwasher, Microwave, Refrigerator, Washer, Dryer
Laundry Flooring - Stone/Ceramic Tile, First Floor
Exterior
Exterior Feature Deck, Rain Gutters, Sprinkler System, Screens
Garage Spaces 2.0
Community Features Public Transportation, Shopping, Pool, Tennis Court(s), Stable(s), Golf, Medical Facility, Laundromat, Conservation Area, Highway Access, Public School
Utilities Available for Gas Range
Roof Type Shingle
Total Parking Spaces 8
Garage Yes
Building
Foundation Concrete Perimeter
Sewer Private Sewer
Water Private
Architectural Style Colonial
Schools
Elementary Schools Chamberlain
Middle Schools Friedman
High Schools Ths, Bp
Others
Senior Community false
Acceptable Financing Other (See Remarks)
Listing Terms Other (See Remarks)
Read Less Info
Want to know what your home might be worth? Contact us for a FREE valuation!

Our team is ready to help you sell your home for the highest possible price ASAP
Bought with Rita Mendes • Mendes Realty
GET MORE INFORMATION
REALTOR®






