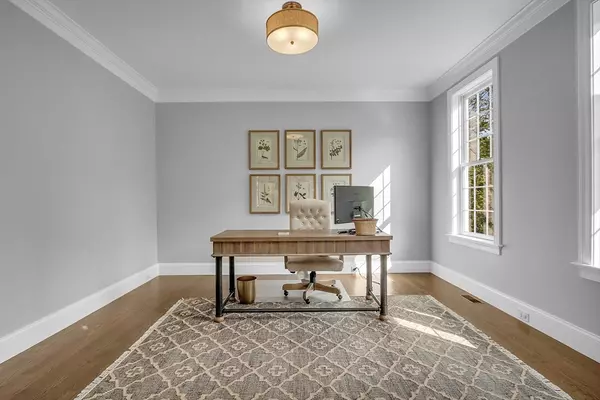$1,422,000
$1,285,000
10.7%For more information regarding the value of a property, please contact us for a free consultation.
4 Beds
3.5 Baths
3,640 SqFt
SOLD DATE : 06/20/2024
Key Details
Sold Price $1,422,000
Property Type Single Family Home
Sub Type Single Family Residence
Listing Status Sold
Purchase Type For Sale
Square Footage 3,640 sqft
Price per Sqft $390
MLS Listing ID 73238983
Sold Date 06/20/24
Style Colonial
Bedrooms 4
Full Baths 3
Half Baths 1
HOA Y/N false
Year Built 2019
Annual Tax Amount $17,503
Tax Year 2024
Lot Size 1.650 Acres
Acres 1.65
Property Description
Escape the Ordinary in this Custom Home with the most AMAZING VIEWS around*Premier Westborough Neighborhood affords Strikingly beautiful Traditional Colonial built by the area's highly acclaimed Builder*Every amenity you'd expect from this just as good as new & unbelievably upscale property* Superb custom white kitchen w/large center island & upscale appliances reflected in the gleaming Quartz counters & custom tiled backsplash*Fireplace Fam Rm with custom built-in cabinets*2nd flr romantic primary suite, custom designed walk-in closet & Stunning Master Bath with oversized tiled shower plus tasteful soaking tub beneath amazing window*Finished windowed walk-out lower level includes additional full bath, large bonus area, and optional guest bedroom/exercise rm*Irrigation system supplied by separate well*Second flr laundry*Oversized composite deck*Quality built for maximum efficiency**Quick and easy access to major freeways. OFFER DEADLINE MONDAY AT 12PM
Location
State MA
County Worcester
Zoning R
Direction GPS
Rooms
Family Room Closet/Cabinets - Custom Built, Flooring - Hardwood, Open Floorplan, Crown Molding
Basement Full, Finished, Walk-Out Access, Interior Entry
Primary Bedroom Level Second
Dining Room Flooring - Hardwood, Wainscoting, Lighting - Overhead, Crown Molding
Kitchen Flooring - Hardwood, Countertops - Stone/Granite/Solid, Kitchen Island, Cabinets - Upgraded, Deck - Exterior, Exterior Access, Open Floorplan, Recessed Lighting, Stainless Steel Appliances, Lighting - Pendant, Crown Molding
Interior
Interior Features Bathroom - 3/4, Walk-In Closet(s), Recessed Lighting, Closet, Cathedral Ceiling(s), Game Room, Exercise Room, Foyer, Central Vacuum
Heating Forced Air, Propane
Cooling Central Air
Flooring Tile, Carpet, Hardwood, Flooring - Wall to Wall Carpet, Flooring - Hardwood
Fireplaces Number 1
Fireplaces Type Family Room
Appliance Water Heater, Oven, Dishwasher, Microwave, Refrigerator
Laundry Flooring - Stone/Ceramic Tile, Second Floor
Exterior
Exterior Feature Deck - Composite, Rain Gutters, Sprinkler System, Screens
Garage Spaces 2.0
Community Features Park, Walk/Jog Trails, Golf, Conservation Area, Highway Access, House of Worship, Private School, Public School
View Y/N Yes
View City View(s)
Roof Type Shingle
Total Parking Spaces 4
Garage Yes
Building
Lot Description Wooded, Easements
Foundation Concrete Perimeter
Sewer Public Sewer
Water Public
Others
Senior Community false
Read Less Info
Want to know what your home might be worth? Contact us for a FREE valuation!

Our team is ready to help you sell your home for the highest possible price ASAP
Bought with Christy E. Gibbs • Gibbs Realty Inc.
GET MORE INFORMATION
REALTOR®






