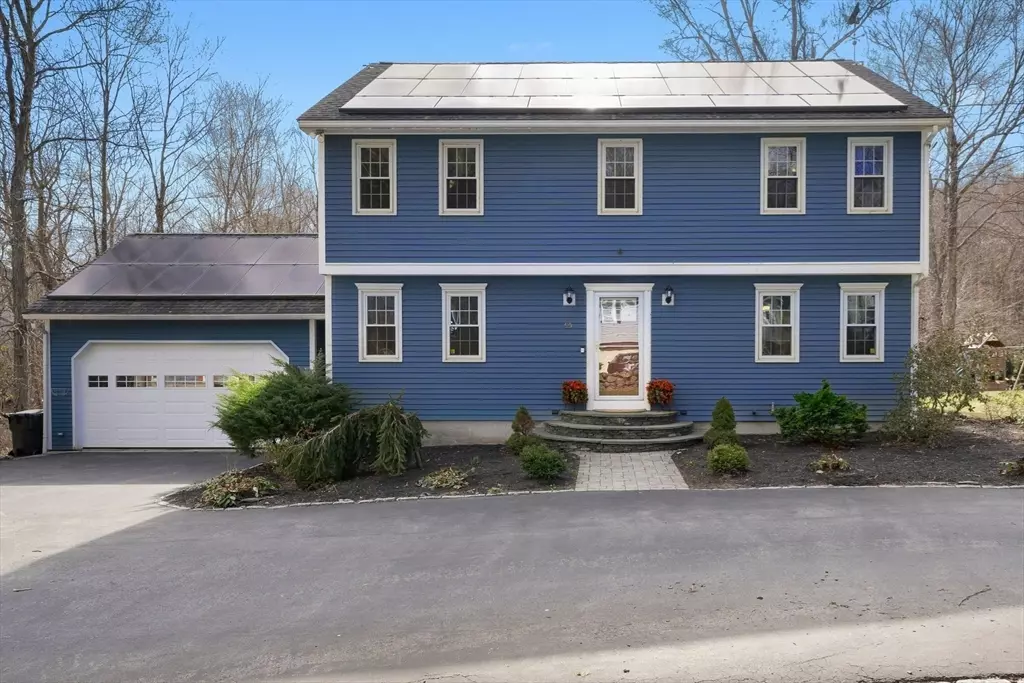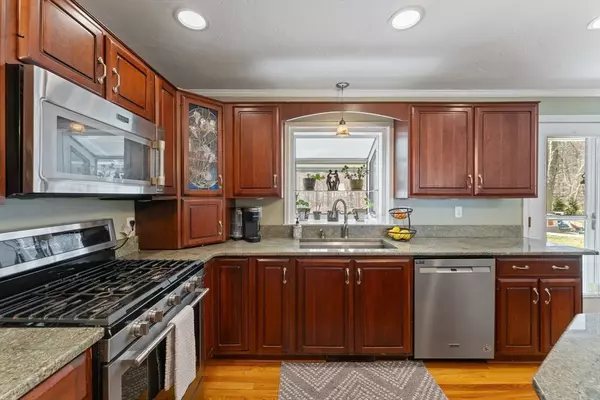$680,000
$637,500
6.7%For more information regarding the value of a property, please contact us for a free consultation.
4 Beds
2.5 Baths
2,695 SqFt
SOLD DATE : 05/29/2024
Key Details
Sold Price $680,000
Property Type Single Family Home
Sub Type Single Family Residence
Listing Status Sold
Purchase Type For Sale
Square Footage 2,695 sqft
Price per Sqft $252
MLS Listing ID 73214913
Sold Date 05/29/24
Style Colonial
Bedrooms 4
Full Baths 2
Half Baths 1
HOA Y/N false
Year Built 1984
Annual Tax Amount $8,256
Tax Year 2024
Lot Size 1.050 Acres
Acres 1.05
Property Description
YOUR PRIVATE OASIS BECKONS YOU! As you step inside, you are greeted by a beautifully designed open floor plan that seamlessly flows from one space to another. This beautiful property offers 4 levels of living space that will cater to your every need so if you dream of a chef's kitchen w/ a fantastic island, a cozy fireplace, a home office, an oversized deck, or even a cozy reading nook, no need to look further. Hardwood floors & crown molding throughout the 1st floor add warmth & style. The expansive primary suite will be your sanctuary, offering a private retreat w/super walk-in shower designed to provide a tranquil haven. 3 additional nice sized bedrooms give everyone a perfect space to spread out. The walk-up attic could be your own private refuge, office, or art room. The superbly refinished walk-out basement leads to the phenomenal heated gunite pool w/built-in spa, & pool house. The possibilities are endless as you relax, garden, grill, or just enjoy HOME!
Location
State MA
County Worcester
Zoning R
Direction Waze to your picture perfect circular driveway.
Rooms
Family Room Flooring - Hardwood, Window(s) - Bay/Bow/Box, Open Floorplan, Crown Molding
Basement Full, Finished
Primary Bedroom Level Second
Dining Room Flooring - Hardwood, Crown Molding
Kitchen Flooring - Hardwood, Countertops - Stone/Granite/Solid, Kitchen Island, Exterior Access, Open Floorplan, Recessed Lighting, Stainless Steel Appliances, Crown Molding
Interior
Interior Features Pedestal Sink, Wainscoting, Open Floorplan, Play Room, Game Room, Media Room, Mud Room
Heating Baseboard, Oil
Cooling None
Flooring Wood, Tile, Carpet, Flooring - Vinyl
Fireplaces Number 1
Fireplaces Type Family Room
Appliance Water Heater, Range, Dishwasher, Microwave, Refrigerator, Washer, Dryer, Plumbed For Ice Maker
Laundry First Floor, Electric Dryer Hookup, Washer Hookup
Exterior
Exterior Feature Deck, Patio, Covered Patio/Deck, Pool - Inground Heated, Cabana, Rain Gutters, Hot Tub/Spa, Storage, Garden, Invisible Fence, Kennel, Stone Wall
Garage Spaces 2.0
Fence Invisible
Pool Pool - Inground Heated
Community Features Tennis Court(s), Park, Walk/Jog Trails, Laundromat, Bike Path, Conservation Area, Highway Access, House of Worship, Public School
Utilities Available for Gas Range, for Electric Dryer, Washer Hookup, Icemaker Connection
Waterfront Description Beach Front
Roof Type Shingle
Total Parking Spaces 8
Garage Yes
Private Pool true
Building
Foundation Concrete Perimeter
Sewer Public Sewer
Water Private
Architectural Style Colonial
Others
Senior Community false
Read Less Info
Want to know what your home might be worth? Contact us for a FREE valuation!

Our team is ready to help you sell your home for the highest possible price ASAP
Bought with THE LASH GROUP • Keller Williams Boston MetroWest
GET MORE INFORMATION
REALTOR®






