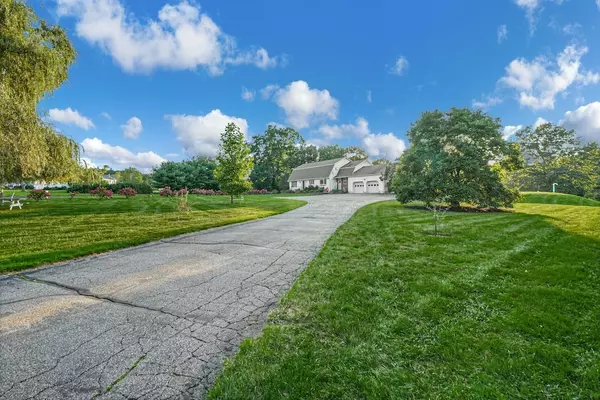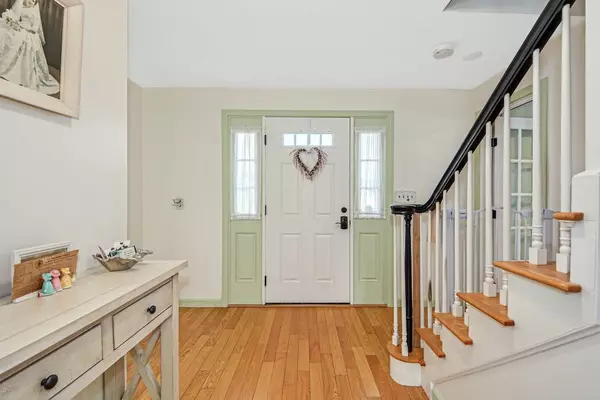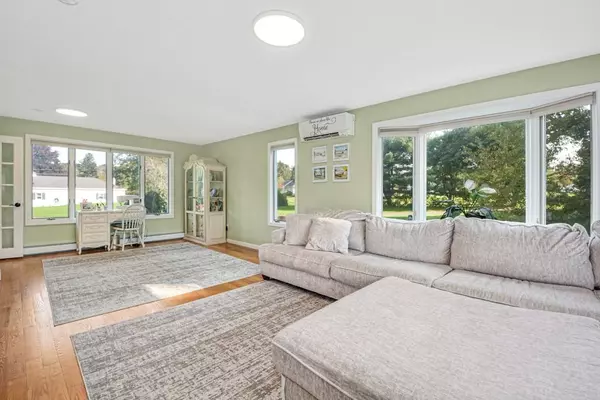$650,000
$715,000
9.1%For more information regarding the value of a property, please contact us for a free consultation.
4 Beds
3.5 Baths
3,462 SqFt
SOLD DATE : 06/06/2024
Key Details
Sold Price $650,000
Property Type Single Family Home
Sub Type Single Family Residence
Listing Status Sold
Purchase Type For Sale
Square Footage 3,462 sqft
Price per Sqft $187
MLS Listing ID 73199820
Sold Date 06/06/24
Style Gambrel /Dutch
Bedrooms 4
Full Baths 3
Half Baths 1
HOA Y/N false
Year Built 1983
Annual Tax Amount $8,518
Tax Year 2023
Lot Size 2.600 Acres
Acres 2.6
Property Description
Spectacular Willows, Orchard of various Fruit Trees & Blueberry Bushes accompanied by 22 paniculatas lining the property, greet you before making your way inside! A spacious mudroom with a unique gem directly behind, ideal for a home office or in-law suit! This brings its own half bath & private exit to a wading pool. No entrance to the home is needed to access this space which makes it private for all! Entering the home brings you to the glamorous black & white kitchen, behind the French pocket doors lies a cozy living room with a snug fireplace, a back deck & 2nd access to the pool. The full hallway bath sits outside an additional family area, A great space to incorporate or separate with the rest of the home. Waiting upstairs are 3 Bedrooms, 2 of which are the length of the home from front to back. Two bedrooms share a full bath with the master having its own! The home also features an oversized 2 bay garage & partially finished basement! Quick access to I-190 for your convenience.
Location
State MA
County Worcester
Zoning R
Direction Lancaster St to Fairbanks St
Rooms
Family Room Ceiling Fan(s), Flooring - Hardwood, French Doors, Slider
Basement Full, Partially Finished, Interior Entry, Bulkhead, Sump Pump, Radon Remediation System
Primary Bedroom Level Second
Dining Room Flooring - Hardwood
Kitchen Ceiling Fan(s), Flooring - Hardwood, Pantry, Countertops - Stone/Granite/Solid, Kitchen Island, Breakfast Bar / Nook, Recessed Lighting, Stainless Steel Appliances
Interior
Interior Features Exercise Room, 3/4 Bath, Bonus Room
Heating Central, Baseboard, Oil, Ductless
Cooling Central Air, Ductless
Flooring Tile, Hardwood
Fireplaces Number 1
Fireplaces Type Family Room
Appliance Electric Water Heater, Water Heater, Range, Dishwasher, Microwave, Refrigerator, Washer, Dryer
Laundry Flooring - Stone/Ceramic Tile, Second Floor, Electric Dryer Hookup, Washer Hookup
Exterior
Exterior Feature Deck, Patio, Pool - Inground
Garage Spaces 2.0
Pool In Ground
Community Features Walk/Jog Trails, Bike Path, Conservation Area, Public School
Utilities Available for Electric Range, for Electric Dryer, Washer Hookup
Roof Type Shingle
Total Parking Spaces 6
Garage Yes
Private Pool true
Building
Lot Description Level
Foundation Concrete Perimeter
Sewer Private Sewer
Water Public
Architectural Style Gambrel /Dutch
Schools
Elementary Schools Major Edwards
Middle Schools West Boylston
High Schools West Boylston
Others
Senior Community false
Acceptable Financing Contract
Listing Terms Contract
Read Less Info
Want to know what your home might be worth? Contact us for a FREE valuation!

Our team is ready to help you sell your home for the highest possible price ASAP
Bought with Laurie Kraemer • OPEN DOOR Real Estate
GET MORE INFORMATION
REALTOR®






