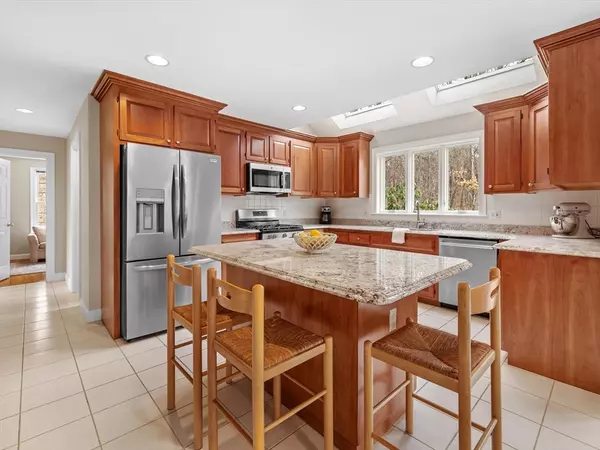$1,250,000
$1,200,000
4.2%For more information regarding the value of a property, please contact us for a free consultation.
4 Beds
3 Baths
3,700 SqFt
SOLD DATE : 06/06/2024
Key Details
Sold Price $1,250,000
Property Type Single Family Home
Sub Type Single Family Residence
Listing Status Sold
Purchase Type For Sale
Square Footage 3,700 sqft
Price per Sqft $337
Subdivision Uhlman Farms
MLS Listing ID 73219782
Sold Date 06/06/24
Style Colonial
Bedrooms 4
Full Baths 3
HOA Y/N false
Year Built 1995
Annual Tax Amount $15,634
Tax Year 2024
Lot Size 1.040 Acres
Acres 1.04
Property Description
This is the one you've been waiting for! Spectacular original owner East Side 4/5 bedroom colonial in one of Westborough's most desirable neighborhoods. The private backyard abuts 100 acres of woods & conservation land. Large entry foyer w/gleaming hardwood floors & dual entry closets. On the left, a living room/office & an adjacent flex room or 5th bedroom plus a nearby full bath. On the right, a large formal dining room which leads to a generous sized newly applianced kitchen w/separate eating area overlooking a 24'x23' fireplaced family room complete with hardwood floors, cathedral ceilings, skylights, and patio doors to a private deck. The second floor consists of 3 good sized bedrooms, a hallway bathroom, plus the master/main bedroom & a lovely 12'x10' full bathroom featuring double sinks w/granite tops, a jacuzzi tub, a separate updated shower, skylights and ceramic tile floors. There's a finished walkout Lower Level game room & media room/guest bedroom w/wall to wall carpeting.
Location
State MA
County Worcester
Zoning RES
Direction East Main Street to Jacob Amsden Road to Samuel Harrington Road
Rooms
Family Room Skylight, Cathedral Ceiling(s), Flooring - Hardwood, Recessed Lighting
Basement Full, Partially Finished, Walk-Out Access, Interior Entry, Radon Remediation System
Primary Bedroom Level Second
Dining Room Flooring - Hardwood, Chair Rail, Crown Molding
Kitchen Skylight, Flooring - Stone/Ceramic Tile, Dining Area, Countertops - Stone/Granite/Solid, Kitchen Island, Open Floorplan, Recessed Lighting, Stainless Steel Appliances
Interior
Interior Features Closet, Crown Molding, Decorative Molding, Recessed Lighting, Home Office, Foyer, Game Room, Media Room
Heating Forced Air, Natural Gas
Cooling Central Air
Flooring Wood, Tile, Carpet, Hardwood, Flooring - Hardwood, Flooring - Stone/Ceramic Tile, Flooring - Wall to Wall Carpet
Fireplaces Number 1
Fireplaces Type Family Room
Appliance Gas Water Heater, Water Heater, Range, Dishwasher, Microwave, Refrigerator
Laundry Flooring - Stone/Ceramic Tile, Second Floor, Electric Dryer Hookup, Washer Hookup
Exterior
Exterior Feature Deck - Composite, Rain Gutters, Professional Landscaping, Screens
Garage Spaces 2.0
Community Features Sidewalks
Utilities Available for Gas Range, for Electric Oven, for Electric Dryer, Washer Hookup
Waterfront Description Beach Front, Lake/Pond, 1 to 2 Mile To Beach, Beach Ownership(Public)
Roof Type Shingle
Total Parking Spaces 6
Garage Yes
Building
Lot Description Wooded, Gentle Sloping, Level
Foundation Concrete Perimeter
Sewer Public Sewer
Water Public
Schools
Elementary Schools Hastings
Middle Schools Mill Pd/Gibbons
High Schools Westboro High
Others
Senior Community false
Read Less Info
Want to know what your home might be worth? Contact us for a FREE valuation!

Our team is ready to help you sell your home for the highest possible price ASAP
Bought with Gerald Simone • Mathieu Newton Sotheby's International Realty
GET MORE INFORMATION
REALTOR®






