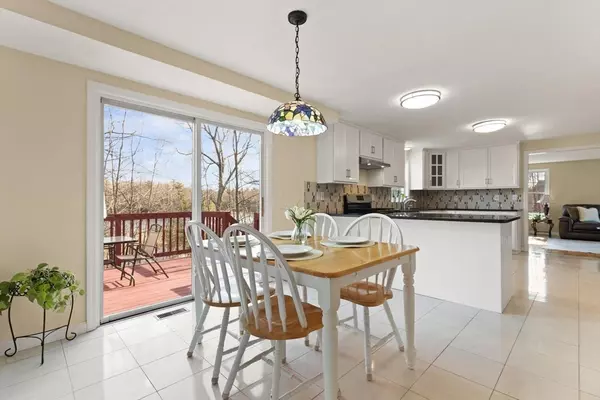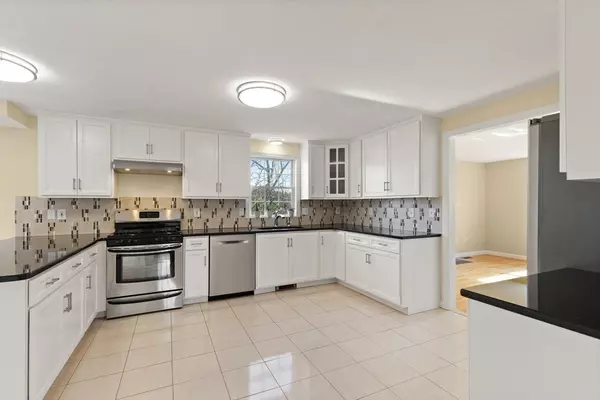$1,025,000
$1,075,000
4.7%For more information regarding the value of a property, please contact us for a free consultation.
4 Beds
2.5 Baths
3,031 SqFt
SOLD DATE : 06/05/2024
Key Details
Sold Price $1,025,000
Property Type Single Family Home
Sub Type Single Family Residence
Listing Status Sold
Purchase Type For Sale
Square Footage 3,031 sqft
Price per Sqft $338
MLS Listing ID 73214466
Sold Date 06/05/24
Style Colonial
Bedrooms 4
Full Baths 2
Half Baths 1
HOA Y/N false
Year Built 1999
Annual Tax Amount $11,430
Tax Year 2023
Lot Size 0.580 Acres
Acres 0.58
Property Description
Located in the esteemed Greystone community, this 4-bedroom, 2.5-bath (with windows) colonial home blends meticulous care with modern sophistication. Its owned Solar Panels have resulted in NO electric bills for the current owner, highlighting its eco-friendly appeal. The home unfolds in an open layout, boasting a kitchen adorned with granite countertops and stainless steel appliances, a cozy family room warmed by a fireplace, and a flexible first-floor office space. Entry is through a grand cathedral foyer, ascending via a winding staircase to four ample bedrooms, featuring a master suite with a private bath. A fully finished basement provides extra room for entertainment, additional living space or fitness. Outdoors, the deck offers serene views of a pond, enhanced by in-ground sprinklers, creating a luxurious yet sustainable retreat.
Location
State MA
County Middlesex
Zoning RA
Direction Russells Way to Danley Dr
Rooms
Family Room Flooring - Wood
Basement Partially Finished
Primary Bedroom Level Second
Dining Room Chair Rail, Lighting - Overhead
Kitchen Flooring - Stone/Ceramic Tile, Countertops - Stone/Granite/Solid, Slider, Stainless Steel Appliances, Lighting - Overhead
Interior
Interior Features Lighting - Overhead, Bonus Room, Mud Room
Heating Forced Air, Natural Gas
Cooling Central Air
Flooring Wood, Tile, Carpet, Flooring - Stone/Ceramic Tile, Flooring - Wall to Wall Carpet
Fireplaces Number 1
Fireplaces Type Family Room
Appliance Range, Dishwasher, Washer, Dryer, Range Hood
Laundry Gas Dryer Hookup
Exterior
Exterior Feature Deck
Garage Spaces 2.0
Community Features Shopping, Park, Walk/Jog Trails, Conservation Area, Highway Access, Public School
Utilities Available for Gas Range, for Gas Dryer
Waterfront Description Waterfront,Pond
Roof Type Shingle
Total Parking Spaces 4
Garage Yes
Building
Lot Description Gentle Sloping
Foundation Concrete Perimeter
Sewer Private Sewer
Water Public
Schools
Elementary Schools Miller/Day
Middle Schools Stony Middle
High Schools Westford Acad
Others
Senior Community false
Read Less Info
Want to know what your home might be worth? Contact us for a FREE valuation!

Our team is ready to help you sell your home for the highest possible price ASAP
Bought with Judy Sousa • Berkshire Hathaway HomeServices Commonwealth Real Estate
GET MORE INFORMATION
REALTOR®






