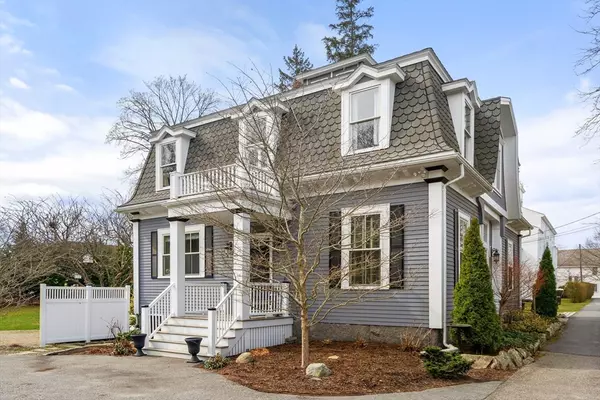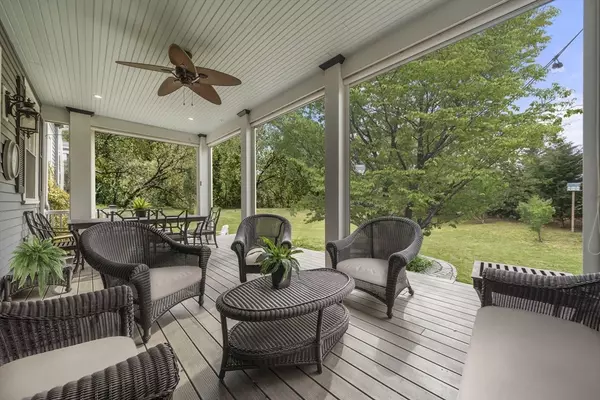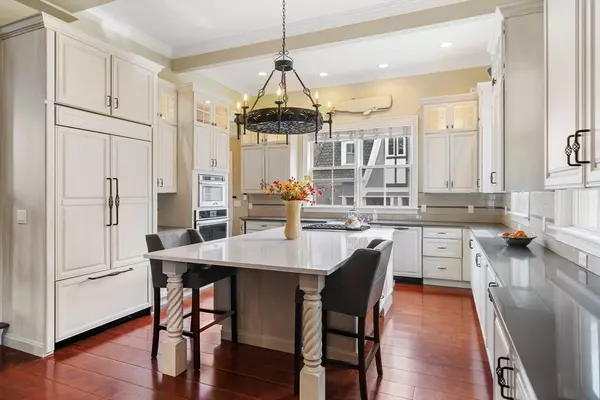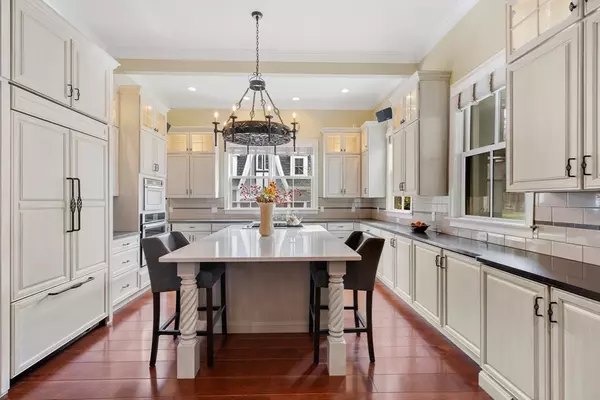$2,100,000
$2,395,000
12.3%For more information regarding the value of a property, please contact us for a free consultation.
5 Beds
3.5 Baths
3,964 SqFt
SOLD DATE : 05/30/2024
Key Details
Sold Price $2,100,000
Property Type Single Family Home
Sub Type Single Family Residence
Listing Status Sold
Purchase Type For Sale
Square Footage 3,964 sqft
Price per Sqft $529
MLS Listing ID 73198028
Sold Date 05/30/24
Style Victorian
Bedrooms 5
Full Baths 3
Half Baths 1
HOA Y/N false
Year Built 1810
Annual Tax Amount $19,636
Tax Year 2023
Lot Size 0.770 Acres
Acres 0.77
Property Description
Here's a unique chance to own a residence in the highly sought-after Cohasset Common area, a rarity that emerges only once every decade. Nestled in downtown Cohasset, steps from the scenic Cohasset Common, this property sits on a tranquil .75-acre lot, offering unmatched serenity. This lovely renovated home was transformed in 2017, boasting 4 bedrooms and 3.5 bathrooms. With soaring 12-foot ceilings on the first floor, it seamlessly blends modern living with timeless charm. The expansive kitchen overlooks the sprawling flat yard, complemented by a delightful covered deck and stone patio, perfect for outdoor entertaining. Additionally, the newly constructed carriage house, completed in 2016, is ideal for out-of-town guests as well as a yoga/pilates studio or a private office. Take advantage of this opportunity to make this iconic Cohasset residence your own!
Location
State MA
County Norfolk
Zoning RB
Direction North Main to Highland Ave (Cohasset Common)
Rooms
Family Room Ceiling Fan(s), Coffered Ceiling(s), Flooring - Hardwood, French Doors
Basement Partial, Crawl Space
Primary Bedroom Level Second
Dining Room Flooring - Hardwood, French Doors, Open Floorplan, Lighting - Pendant, Crown Molding
Kitchen Flooring - Hardwood, Countertops - Stone/Granite/Solid, Kitchen Island, Wet Bar, Exterior Access, Open Floorplan, Recessed Lighting, Remodeled, Stainless Steel Appliances, Wine Chiller, Gas Stove, Lighting - Pendant
Interior
Interior Features Closet/Cabinets - Custom Built, Lighting - Pendant, Bathroom - Full, Beamed Ceilings, Dining Area, Countertops - Stone/Granite/Solid, Breakfast Bar / Nook, Cabinets - Upgraded, Open Floorplan, Recessed Lighting, Lighting - Overhead, Office, Foyer, Inlaw Apt., Wet Bar
Heating Forced Air, Baseboard, Radiant, Natural Gas
Cooling Central Air, Ductless
Flooring Tile, Carpet, Hardwood, Flooring - Hardwood
Fireplaces Number 3
Fireplaces Type Kitchen, Living Room, Master Bedroom, Wood / Coal / Pellet Stove
Appliance Gas Water Heater, Oven, Dishwasher, Refrigerator, Washer, Dryer, Stainless Steel Appliance(s)
Laundry Second Floor
Exterior
Exterior Feature Balcony / Deck, Porch, Covered Patio/Deck, Professional Landscaping, Guest House
Garage Spaces 2.0
Community Features Shopping, Pool, Walk/Jog Trails, Golf, House of Worship, Public School
Waterfront Description Beach Front,Harbor,Ocean,1/2 to 1 Mile To Beach
Roof Type Shingle
Total Parking Spaces 5
Garage Yes
Building
Lot Description Level
Foundation Stone, Granite
Sewer Public Sewer
Water Public
Schools
Elementary Schools Deerhill/Osgood
Middle Schools Cohasset
High Schools Cohasset
Others
Senior Community false
Read Less Info
Want to know what your home might be worth? Contact us for a FREE valuation!

Our team is ready to help you sell your home for the highest possible price ASAP
Bought with Christine Powers • Coldwell Banker Realty - Cohasset
GET MORE INFORMATION

REALTOR®






