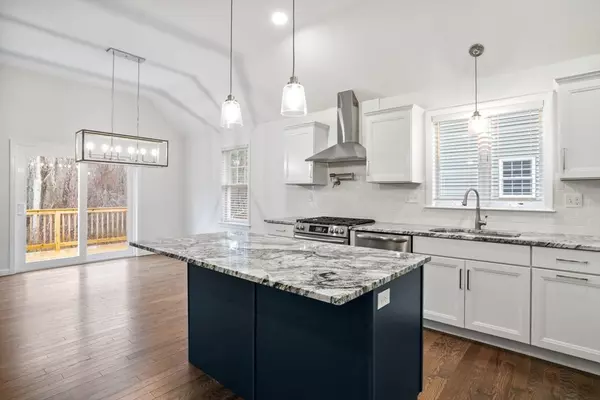$760,000
$795,000
4.4%For more information regarding the value of a property, please contact us for a free consultation.
3 Beds
2 Baths
1,661 SqFt
SOLD DATE : 05/29/2024
Key Details
Sold Price $760,000
Property Type Single Family Home
Sub Type Single Family Residence
Listing Status Sold
Purchase Type For Sale
Square Footage 1,661 sqft
Price per Sqft $457
Subdivision Duxburrow Estates
MLS Listing ID 73218030
Sold Date 05/29/24
Style Ranch
Bedrooms 3
Full Baths 2
HOA Fees $25/mo
HOA Y/N true
Year Built 2023
Annual Tax Amount $353
Tax Year 2023
Lot Size 10,018 Sqft
Acres 0.23
Property Description
Welcome to Duxburrow Estates! This newly constructed ranch-style home offers the perfect blend of modern luxury and comfort, presenting an ideal opportunity for those seeking upscale living in a vibrant community. Boasting a spacious open floor plan, this home is designed for seamless entertaining. The vaulted fireplaced family room sets the stage for gatherings, flowing effortlessly into the custom kitchen featuring stainless steel appliances, granite countertops, a large island, pantry, pot filler, and stylish tile backsplash. Step through the slider onto the expansive deck, the property is adjacent to conservation land. With three generous bedrooms, including a primary suite complete with a walk-in closet and full bathroom featuring a double vanity, comfort and convenience are paramount. Additional highlights include a 2-car garage, inviting foyer with a custom bench, and a full unfinished walk-out basement offering endless possibilities for future expansion.
Location
State MA
County Plymouth
Zoning RES
Direction Duxburrow Estates entrance is at 153 Curve Street. Take a right onto Pratt- Left onto Titicut to #13
Rooms
Family Room Vaulted Ceiling(s), Flooring - Hardwood, Cable Hookup, Recessed Lighting
Basement Unfinished
Primary Bedroom Level Main, First
Dining Room Vaulted Ceiling(s), Flooring - Hardwood, Exterior Access, Slider, Lighting - Overhead
Kitchen Vaulted Ceiling(s), Flooring - Hardwood, Pantry, Countertops - Stone/Granite/Solid, Kitchen Island, Open Floorplan, Stainless Steel Appliances, Pot Filler Faucet
Interior
Interior Features Beadboard, Entrance Foyer
Heating Forced Air, Natural Gas
Cooling Central Air
Flooring Wood, Tile, Carpet, Flooring - Hardwood
Fireplaces Number 1
Fireplaces Type Family Room
Appliance Electric Water Heater, Range, Dishwasher, Microwave, Range Hood, Plumbed For Ice Maker
Laundry Electric Dryer Hookup, Washer Hookup, In Basement
Exterior
Exterior Feature Porch, Deck, Rain Gutters, Professional Landscaping
Garage Spaces 2.0
Community Features Public Transportation, Shopping, Golf, Conservation Area, Highway Access, House of Worship, Public School, T-Station, Sidewalks
Utilities Available for Gas Range, Washer Hookup, Icemaker Connection
Roof Type Shingle
Total Parking Spaces 4
Garage Yes
Building
Lot Description Cleared
Foundation Concrete Perimeter
Sewer Public Sewer
Water Public
Others
Senior Community false
Acceptable Financing Contract
Listing Terms Contract
Read Less Info
Want to know what your home might be worth? Contact us for a FREE valuation!

Our team is ready to help you sell your home for the highest possible price ASAP
Bought with Guimares Group • Conway - Hanover
GET MORE INFORMATION

REALTOR®






