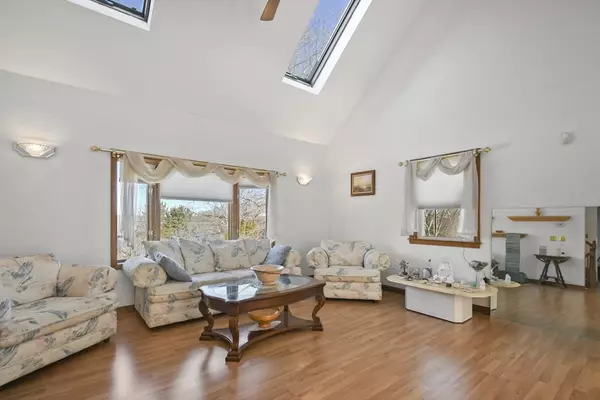$605,000
$625,000
3.2%For more information regarding the value of a property, please contact us for a free consultation.
5 Beds
2.5 Baths
3,418 SqFt
SOLD DATE : 05/24/2024
Key Details
Sold Price $605,000
Property Type Single Family Home
Sub Type Single Family Residence
Listing Status Sold
Purchase Type For Sale
Square Footage 3,418 sqft
Price per Sqft $177
Subdivision Leicester
MLS Listing ID 73215048
Sold Date 05/24/24
Style Split Entry
Bedrooms 5
Full Baths 2
Half Baths 1
HOA Y/N false
Year Built 1988
Annual Tax Amount $5,147
Tax Year 2021
Lot Size 1.000 Acres
Acres 1.0
Property Description
Welcome home to this 5-bedrm home nested within a cul-de-sac neighborhood w/ views of Cedar Meadow Lake! Inside you will find a sun filled living rm w/ soaring ceilings & flows into the dining rm which has access to the private back deck. A lg cabinet packed kitchen is a place you will love to cook in featuring a breakfast bar & access to the covered back deck. The 1st fl also includes a ½ bath, a pantry, a bedrm & bonus rm perfect for a home office! Upstairs is the master bedrm complete w/ a walk in closet & ensuite bath as well as 2 add'l bedrms & a 2nd full bath. The lower lvl has a spacious bonus rm w/ laundry & direct access to the garage! Recent updates include newer HW flrs in living & family rms & finished lower lvl and a new septic 2023! Enjoy the summer months enjoying all the Lake has to offer or in your backyard w/ an inground pool surrounded by a brick patio, or hosting summer BBQs! Your new home has 2-car garage w/ new garage doors & plenty of off-street parking!
Location
State MA
County Worcester
Zoning R
Direction Fairview Dr to Douglas Dr to Marlboro Dr
Rooms
Family Room Wood / Coal / Pellet Stove, Skylight, Flooring - Vinyl, Balcony - Interior, Cable Hookup, Recessed Lighting
Basement Full, Finished, Walk-Out Access, Interior Entry, Garage Access, Concrete
Primary Bedroom Level Second
Dining Room Flooring - Hardwood, Deck - Exterior, Exterior Access, Open Floorplan, Slider
Kitchen Bathroom - Half, Flooring - Stone/Ceramic Tile, Dining Area, Pantry, Countertops - Stone/Granite/Solid, Breakfast Bar / Nook, Deck - Exterior, Exterior Access, Recessed Lighting, Slider, Stainless Steel Appliances
Interior
Interior Features Closet, Recessed Lighting, Bonus Room, Office, Central Vacuum, Wired for Sound
Heating Central, Oil
Cooling Central Air
Flooring Tile, Carpet, Laminate, Hardwood, Flooring - Vinyl
Fireplaces Number 1
Fireplaces Type Family Room
Appliance Water Heater, Range, Dishwasher, Refrigerator
Laundry Electric Dryer Hookup, Washer Hookup
Exterior
Exterior Feature Deck - Composite, Patio, Pool - Inground Heated, Rain Gutters, Storage, Professional Landscaping, Screens, Garden
Garage Spaces 2.0
Pool Pool - Inground Heated
Community Features Public Transportation, Shopping, Park, Walk/Jog Trails, Golf, Medical Facility, Laundromat, Bike Path, Highway Access, Public School
Utilities Available for Electric Dryer, Washer Hookup, Generator Connection
Waterfront Description Beach Front,Beach Access,Lake/Pond,0 to 1/10 Mile To Beach,Beach Ownership(Private,Association)
View Y/N Yes
View Scenic View(s)
Roof Type Shingle
Total Parking Spaces 16
Garage Yes
Private Pool true
Building
Lot Description Cul-De-Sac, Cleared, Level
Foundation Concrete Perimeter
Sewer Private Sewer
Water Private
Architectural Style Split Entry
Others
Senior Community false
Read Less Info
Want to know what your home might be worth? Contact us for a FREE valuation!

Our team is ready to help you sell your home for the highest possible price ASAP
Bought with Nadia Santiago • Lamacchia Realty, Inc.
GET MORE INFORMATION
REALTOR®






