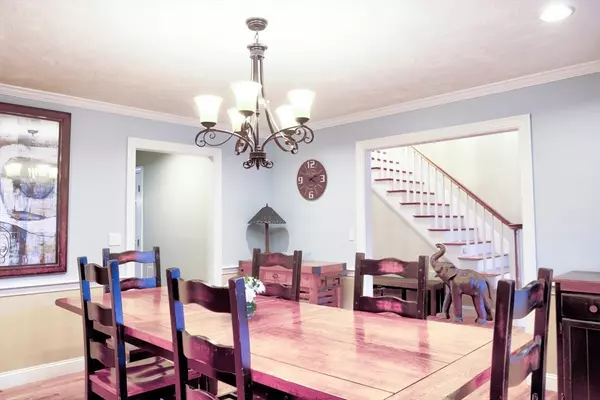$1,250,000
$1,200,000
4.2%For more information regarding the value of a property, please contact us for a free consultation.
4 Beds
4.5 Baths
5,045 SqFt
SOLD DATE : 05/20/2024
Key Details
Sold Price $1,250,000
Property Type Single Family Home
Sub Type Single Family Residence
Listing Status Sold
Purchase Type For Sale
Square Footage 5,045 sqft
Price per Sqft $247
MLS Listing ID 73214302
Sold Date 05/20/24
Style Contemporary
Bedrooms 4
Full Baths 4
Half Baths 1
HOA Y/N false
Year Built 1998
Annual Tax Amount $15,867
Tax Year 2024
Lot Size 1.280 Acres
Acres 1.28
Property Description
OFFER DEADLINE 3/25 at 7pm. Welcome to 36 Hildreth Street in Westford! Meticulously updated, this home epitomizes modern comfort and luxury. Enjoy year-round contentment with updated HVAC, OnDemand hybrid hot water with softener/conditioner & a whole-house automatic generator. Indulge in leisure by the private saltwater pool with new liner, outdoor speakers, heater & filter with app-controlled features. Entertaining is a delight in the gorgeous kitchen & attached great room with a gas fireplace. The expansive finished basement features a wood-burning fireplace, private office, fitness room with foam flooring & dedicated outlets for exercise equipment, and slider access to the backyard. With 4 bedrooms, 4.5 bathrooms, & ample storage, accommodating guests is effortless. Stay connected with commercial-grade WiFi, fiber internet & smart home features. Convenience extends to the 3-car garage, automatic 13-zone sprinkler system, massive deck, and the private porch with sauna.
Location
State MA
County Middlesex
Zoning RA
Direction Boston Rd to Hildreth or Concord Rd to Hildreth
Rooms
Family Room Bathroom - Full, Closet, Closet/Cabinets - Custom Built, Flooring - Wall to Wall Carpet, Exterior Access, Open Floorplan, Recessed Lighting
Basement Full, Finished, Walk-Out Access, Interior Entry
Primary Bedroom Level Main, First
Dining Room Flooring - Hardwood, Wet Bar, Chair Rail, Recessed Lighting, Wine Chiller
Kitchen Flooring - Stone/Ceramic Tile, Dining Area, Pantry, Countertops - Stone/Granite/Solid, Kitchen Island, Breakfast Bar / Nook, Exterior Access, Open Floorplan, Recessed Lighting, Slider, Stainless Steel Appliances, Gas Stove, Lighting - Pendant
Interior
Interior Features Recessed Lighting, Closet, Closet/Cabinets - Custom Built, Bathroom - Full, Bathroom - With Tub & Shower, Closet - Linen, Bathroom - 3/4, Bathroom - With Shower Stall, Play Room, Mud Room, Bathroom, Exercise Room, Home Office, Central Vacuum, Walk-up Attic
Heating Forced Air, Natural Gas, Ductless
Cooling Central Air, Dual, Ductless
Flooring Carpet, Hardwood, Stone / Slate, Flooring - Hardwood, Flooring - Stone/Ceramic Tile, Flooring - Wall to Wall Carpet, Flooring - Vinyl
Fireplaces Number 2
Fireplaces Type Family Room, Living Room
Appliance Water Heater, Oven, Dishwasher, Range, Refrigerator, Washer, Dryer, Vacuum System, Water Softener
Laundry Main Level, Gas Dryer Hookup, Washer Hookup, First Floor
Exterior
Exterior Feature Porch, Porch - Enclosed, Deck - Composite, Pool - Inground Heated, Rain Gutters, Hot Tub/Spa, Storage, Sprinkler System, Screens
Garage Spaces 3.0
Pool Pool - Inground Heated
Community Features Shopping, Highway Access, Public School
Utilities Available for Gas Range, Washer Hookup
Roof Type Shingle
Total Parking Spaces 3
Garage Yes
Private Pool true
Building
Foundation Concrete Perimeter
Sewer Private Sewer
Water Private
Schools
Elementary Schools Nab/Abbott
Middle Schools Stony Brook
High Schools Academy
Others
Senior Community false
Read Less Info
Want to know what your home might be worth? Contact us for a FREE valuation!

Our team is ready to help you sell your home for the highest possible price ASAP
Bought with Hongyan Sun • Stonebridge Realty
GET MORE INFORMATION
REALTOR®





