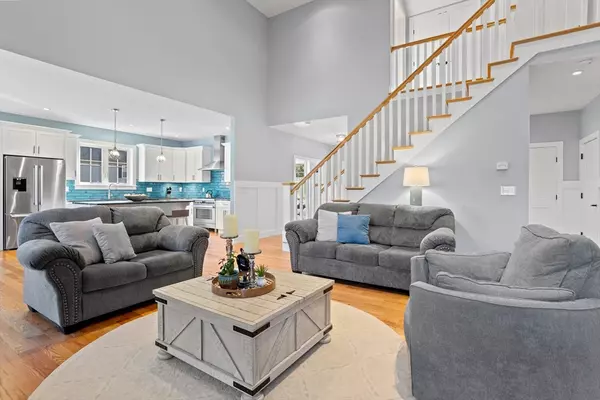$909,000
$909,000
For more information regarding the value of a property, please contact us for a free consultation.
4 Beds
2.5 Baths
2,355 SqFt
SOLD DATE : 05/13/2024
Key Details
Sold Price $909,000
Property Type Single Family Home
Sub Type Single Family Residence
Listing Status Sold
Purchase Type For Sale
Square Footage 2,355 sqft
Price per Sqft $385
MLS Listing ID 73213652
Sold Date 05/13/24
Style Cape,Farmhouse
Bedrooms 4
Full Baths 2
Half Baths 1
HOA Y/N false
Year Built 2021
Annual Tax Amount $11,242
Tax Year 2024
Lot Size 1.320 Acres
Acres 1.32
Property Description
**OFFER DEADLINE MONDAY 3/25 5PM** Better than new! This three year young Farmhouse Cape was built to exacting specifications in modern style. The impeccable craftsmanship and numerous homeowner improvements make this property a true gem. Open floor plan, high ceilings and large windows create a warm, welcoming living area with ample natural light. State of the art kitchen features custom cabinetry, countertops, tile backsplash and pendant lighting, finished with high end Bosch appliances with generous sized island. Open living room offers cathedral ceilings and fireplace. First floor primary suite offers generous size and lighting, large walk-in closet, fully tiled shower, soaking tub and double wide vanity. Second floor offers three additional bedrooms, full bathroom and ample space for storage or expansion in walk-in attics. Large, clear, level lot features heated inground pool, raised garden beds, fruiting trees, conservation land on two sides.
Location
State MA
County Worcester
Zoning R1
Direction Rt 122A to Rt 31. Route 31 is South Rd. GPS works.
Rooms
Basement Full, Interior Entry, Bulkhead, Concrete
Primary Bedroom Level Main, First
Dining Room Flooring - Hardwood, Window(s) - Bay/Bow/Box, Deck - Exterior, Exterior Access, Open Floorplan, Recessed Lighting
Kitchen Flooring - Hardwood, Dining Area, Countertops - Stone/Granite/Solid, Countertops - Upgraded, Kitchen Island, Cabinets - Upgraded, Exterior Access, Open Floorplan, Stainless Steel Appliances, Gas Stove, Lighting - Pendant
Interior
Interior Features Ceiling Fan(s), Office
Heating Central, Forced Air, Natural Gas, Propane
Cooling Central Air
Flooring Wood, Tile, Concrete, Hardwood, Flooring - Hardwood
Fireplaces Number 1
Fireplaces Type Living Room
Appliance Water Heater, Range, Dishwasher, Refrigerator, Freezer, Range Hood, Plumbed For Ice Maker
Laundry Flooring - Stone/Ceramic Tile, First Floor, Electric Dryer Hookup, Washer Hookup
Exterior
Exterior Feature Porch, Deck, Deck - Composite, Patio, Pool - Inground, Pool - Inground Heated, Rain Gutters, Storage, Fenced Yard, Fruit Trees, Garden
Garage Spaces 2.0
Fence Fenced
Pool In Ground, Pool - Inground Heated
Community Features Shopping, Pool, Tennis Court(s), Park, Walk/Jog Trails, Golf, Conservation Area
Utilities Available for Gas Range, for Gas Oven, for Electric Dryer, Washer Hookup, Icemaker Connection, Generator Connection
Roof Type Shingle,Metal
Total Parking Spaces 6
Garage Yes
Private Pool true
Building
Lot Description Cleared, Level
Foundation Concrete Perimeter
Sewer Private Sewer
Water Public
Architectural Style Cape, Farmhouse
Schools
Elementary Schools Dawson
Middle Schools Mountain View
High Schools Wachusett
Others
Senior Community false
Read Less Info
Want to know what your home might be worth? Contact us for a FREE valuation!

Our team is ready to help you sell your home for the highest possible price ASAP
Bought with Ellie Cacollari • Real Broker MA, LLC
GET MORE INFORMATION
REALTOR®






