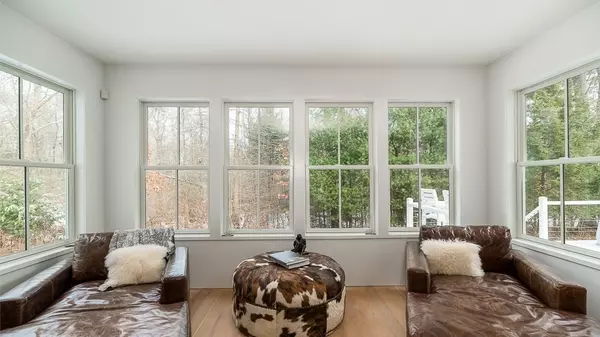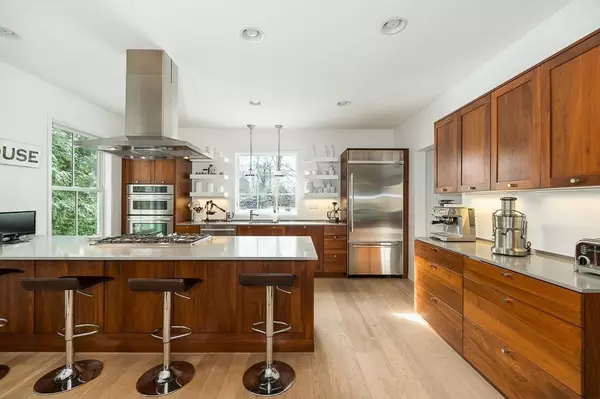$1,410,000
$1,350,000
4.4%For more information regarding the value of a property, please contact us for a free consultation.
4 Beds
2.5 Baths
3,798 SqFt
SOLD DATE : 05/07/2024
Key Details
Sold Price $1,410,000
Property Type Single Family Home
Sub Type Single Family Residence
Listing Status Sold
Purchase Type For Sale
Square Footage 3,798 sqft
Price per Sqft $371
MLS Listing ID 73200596
Sold Date 05/07/24
Style Cape,Contemporary
Bedrooms 4
Full Baths 2
Half Baths 1
HOA Y/N false
Year Built 2013
Annual Tax Amount $14,497
Tax Year 2023
Lot Size 1.320 Acres
Acres 1.32
Property Description
Stunning modern Farmhouse Cape in a well-established private neighborhood. Located near everything the town has to offer, easy highway access, MBTA station, retail, Townhall, walking /jogging trails, etc. This enclave of similarly styled homes provides a sense of privacy not seen in most modern neighborhoods. Step inside and be impressed by the sophisticated executive styling of the spacious and open main level, featuring beautiful wood floors and oversized windows that flood the space with natural light. The dining/living room with its modern fireplace, is perfect for hosting gatherings and leads directly to the deck and secluded backyard. The professional style galley kitchen is a home chef's dream and is equipped with modern appliances, custom cabinetry and gorgeous upgraded counter tops. Upstairs are 4 bedrooms including a primary suite with bath and 2 walk-in closets. The basement boasts a media room, home gym space and ample storage. All this and an attached 2-car garage.
Location
State MA
County Norfolk
Zoning RB
Direction Route 3A to Pond Street to King Street, left turn onto private neighborhood driveway.
Rooms
Family Room Flooring - Wall to Wall Carpet, Cable Hookup, Recessed Lighting
Basement Full, Partially Finished, Interior Entry, Bulkhead, Concrete
Primary Bedroom Level Second
Dining Room Flooring - Hardwood, Balcony / Deck, Lighting - Pendant
Kitchen Flooring - Hardwood, Pantry, Countertops - Stone/Granite/Solid, Kitchen Island, Open Floorplan, Recessed Lighting, Stainless Steel Appliances
Interior
Interior Features Recessed Lighting, Closet, Media Room, Exercise Room
Heating Forced Air, Natural Gas, Propane, Leased Propane Tank
Cooling Central Air
Flooring Tile, Carpet, Hardwood, Flooring - Wall to Wall Carpet
Fireplaces Number 1
Fireplaces Type Living Room
Appliance Water Heater, Oven, Dishwasher, Microwave, Range, Refrigerator, Range Hood
Laundry Flooring - Stone/Ceramic Tile, Electric Dryer Hookup, Washer Hookup, Second Floor
Exterior
Exterior Feature Deck - Composite, Professional Landscaping, Sprinkler System
Garage Spaces 2.0
Community Features Public Transportation, Shopping, Park, Walk/Jog Trails, Conservation Area, Highway Access, T-Station
Utilities Available for Gas Range, for Electric Oven, Washer Hookup
Roof Type Shingle
Total Parking Spaces 2
Garage Yes
Building
Lot Description Cul-De-Sac, Wooded, Easements, Underground Storage Tank
Foundation Concrete Perimeter
Sewer Public Sewer
Water Public
Others
Senior Community false
Acceptable Financing Contract
Listing Terms Contract
Read Less Info
Want to know what your home might be worth? Contact us for a FREE valuation!

Our team is ready to help you sell your home for the highest possible price ASAP
Bought with Pamela Bates • Coldwell Banker Realty - Hingham
GET MORE INFORMATION

REALTOR®






