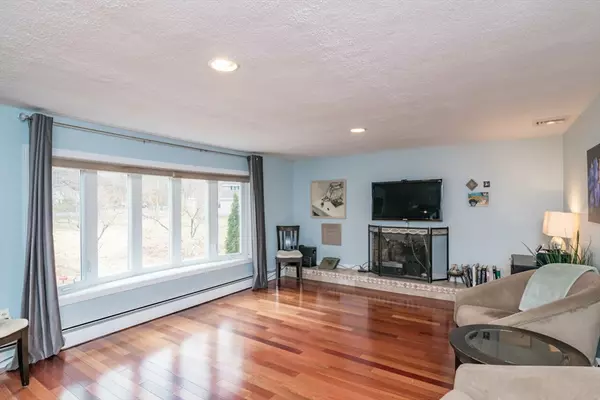$935,000
$949,900
1.6%For more information regarding the value of a property, please contact us for a free consultation.
3 Beds
4 Baths
2,600 SqFt
SOLD DATE : 05/03/2024
Key Details
Sold Price $935,000
Property Type Single Family Home
Sub Type Single Family Residence
Listing Status Sold
Purchase Type For Sale
Square Footage 2,600 sqft
Price per Sqft $359
MLS Listing ID 73211204
Sold Date 05/03/24
Style Colonial
Bedrooms 3
Full Baths 4
HOA Y/N false
Year Built 1967
Annual Tax Amount $12,264
Tax Year 2024
Lot Size 0.930 Acres
Acres 0.93
Property Description
Welcome to 37 Plain Rd, a beautifully expansive Colonial set on just under and acre! The sun filled eat-in kitchen features a peninsula and updated appliances including a new induction range! Beautiful wood floors lead to a living room off the kitchen as well as a large family room complete with bookshelves. Rounding out the main floor is the 1st of TWO primary suites! On the second floor the 2nd primary suite holds a fireplace, full bath with jacuzzi tub and a walk-in closet. Off of the main hall you will find a dedicated open office space with cabinetry, full bath, convenient laundry hookup and two additional bedrooms. You will be pleasantly surprised to find a finished basement level which includes a full bath, living area, laundry/storage area as well as access to the 2-car garage! The lovely lot is designed for maximum enjoyment with minimal effort! Additional updates include: Whole house generator(3yo), 1 AC(2yo), Tankless HWH(6yo).(APO) This is a MUST SEE home!!
Location
State MA
County Middlesex
Zoning RA
Direction Main St to Depot St to Plain Rd
Rooms
Family Room Flooring - Hardwood, Window(s) - Picture
Basement Full, Finished
Primary Bedroom Level Second
Dining Room Flooring - Wood, Deck - Exterior, Open Floorplan, Slider, Lighting - Overhead
Kitchen Flooring - Stone/Ceramic Tile
Interior
Interior Features Bathroom - Full, Lighting - Overhead, Bathroom, Bonus Room
Heating Forced Air, Baseboard, Natural Gas
Cooling Central Air
Flooring Wood, Tile, Carpet, Flooring - Stone/Ceramic Tile, Flooring - Wall to Wall Carpet
Fireplaces Number 2
Fireplaces Type Living Room, Master Bedroom
Appliance Tankless Water Heater, Range, Dishwasher, Microwave, Refrigerator, Washer, Dryer
Laundry Electric Dryer Hookup, Gas Dryer Hookup, Washer Hookup, Second Floor
Exterior
Exterior Feature Deck, Rain Gutters, Storage, Fruit Trees, Garden
Garage Spaces 2.0
Community Features Walk/Jog Trails, Conservation Area, Highway Access
Utilities Available for Electric Range, for Gas Dryer, for Electric Dryer, Washer Hookup, Generator Connection
Roof Type Shingle
Total Parking Spaces 4
Garage Yes
Building
Lot Description Wooded
Foundation Concrete Perimeter
Sewer Private Sewer
Water Public
Others
Senior Community false
Read Less Info
Want to know what your home might be worth? Contact us for a FREE valuation!

Our team is ready to help you sell your home for the highest possible price ASAP
Bought with Liane Parness • Suburban Lifestyle Real Estate
GET MORE INFORMATION
REALTOR®






