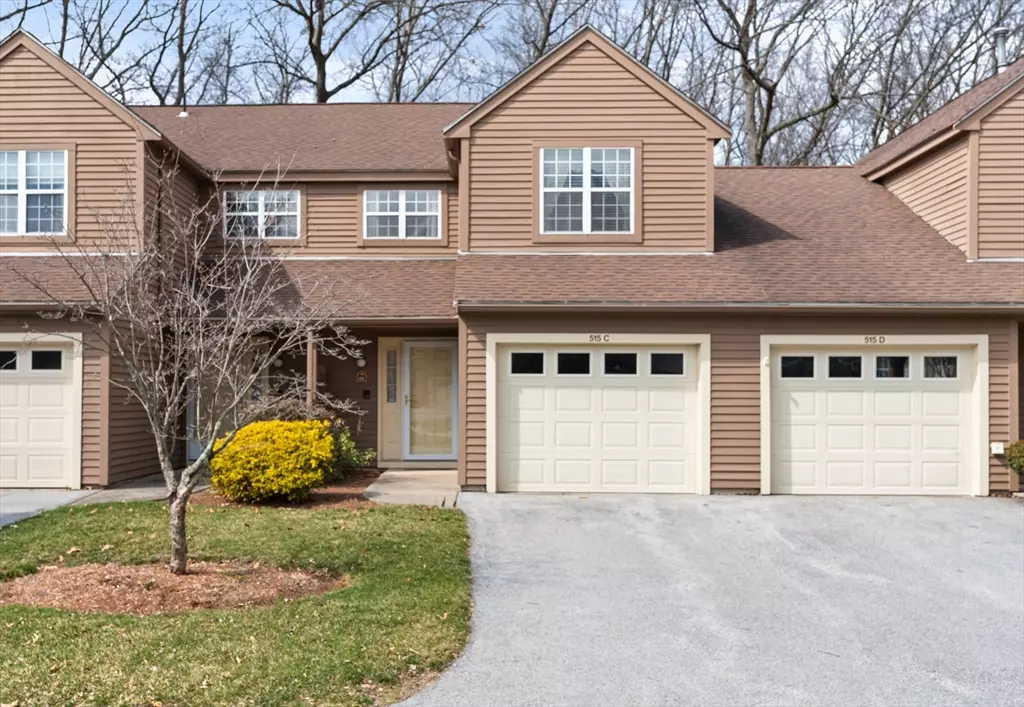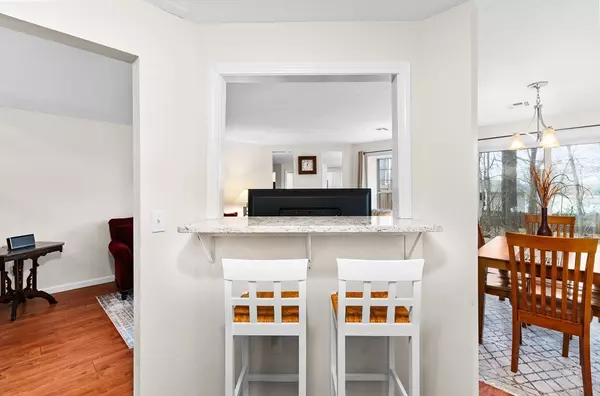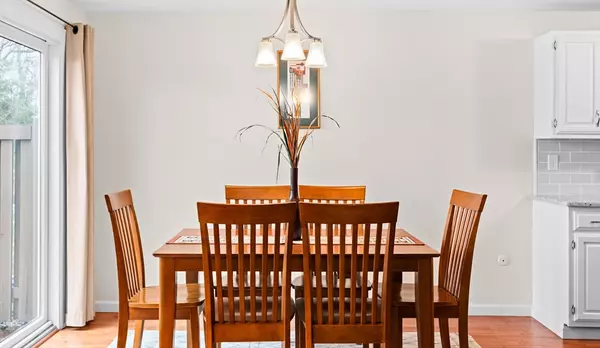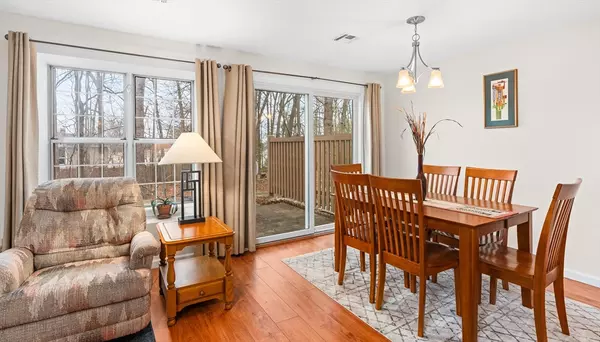$430,000
$394,900
8.9%For more information regarding the value of a property, please contact us for a free consultation.
2 Beds
1.5 Baths
1,451 SqFt
SOLD DATE : 04/30/2024
Key Details
Sold Price $430,000
Property Type Condo
Sub Type Condominium
Listing Status Sold
Purchase Type For Sale
Square Footage 1,451 sqft
Price per Sqft $296
MLS Listing ID 73215272
Sold Date 04/30/24
Bedrooms 2
Full Baths 1
Half Baths 1
HOA Fees $453/mo
Year Built 1986
Annual Tax Amount $4,621
Tax Year 2024
Lot Size 100.000 Acres
Acres 100.0
Property Description
There is so much to love about this move in ready "Radcliffe" model townhome at Award Winning Ridgefield Condominiums! From the wood burning fireplace in the open living/dining area to the fully applianced kitchen with granite counters & white cabinets, you'll never want to leave! Enjoy the outdoors from your private patio. Upstairs offers a huge primary bedroom that directly connects to a powder room/dressing area that leads to the full bathroom. Spacious second bedroom & convenient laundry area. No going up & down the stairs with the wash! Central AC & attached garage. Comcast basic expanded cable TV, Internet, & "all-in" Master Insurance are INCLUDED in the condo fee! Enjoy Ridgefield's 100 acre hillside community with lots of open space, plenty of parking & onsite management & maintenance. Summer enjoyment includes a pool, 2 tennis/pickleball courts, basketball & community gardens. Enjoy the clubhouse & exercise room year round! A fantastic place to live!
Location
State MA
County Worcester
Zoning RES
Direction Exit 27 off 495-Left on Wattaquodock Rd- Right at stop sign onto Lancaster Rd. 1 mile to Ridgefield
Rooms
Basement N
Primary Bedroom Level Second
Dining Room Flooring - Vinyl, Exterior Access, Slider
Kitchen Flooring - Vinyl, Countertops - Stone/Granite/Solid
Interior
Heating Forced Air, Propane
Cooling Central Air
Flooring Tile, Carpet, Laminate
Fireplaces Number 1
Fireplaces Type Living Room
Appliance Range, Dishwasher, Microwave, Refrigerator, Washer, Dryer
Laundry Electric Dryer Hookup, Washer Hookup, Second Floor, In Unit
Exterior
Exterior Feature Patio
Garage Spaces 1.0
Pool Association, In Ground
Utilities Available for Electric Range, for Electric Dryer, Washer Hookup
Roof Type Shingle
Total Parking Spaces 2
Garage Yes
Building
Story 2
Sewer Public Sewer
Water Public
Schools
Elementary Schools Clinton
Middle Schools Clinton
High Schools Clinton
Others
Pets Allowed Yes w/ Restrictions
Senior Community false
Read Less Info
Want to know what your home might be worth? Contact us for a FREE valuation!

Our team is ready to help you sell your home for the highest possible price ASAP
Bought with Dolber Team • DeVries Dolber Realty, LLC
GET MORE INFORMATION
REALTOR®






