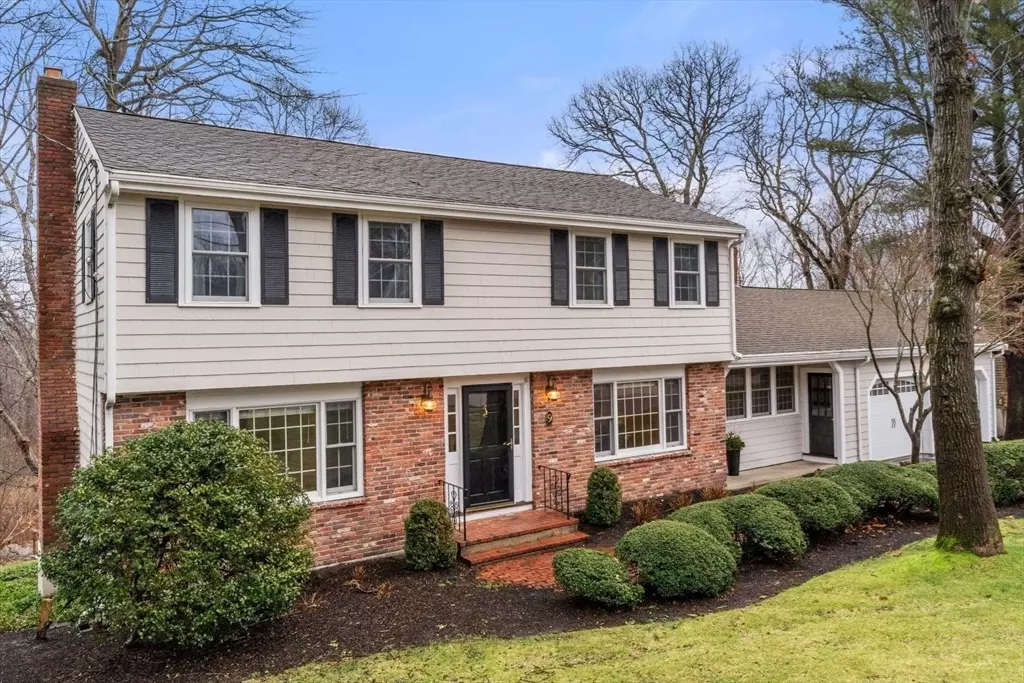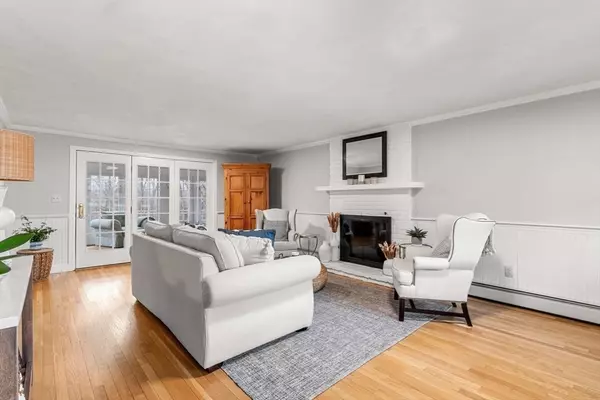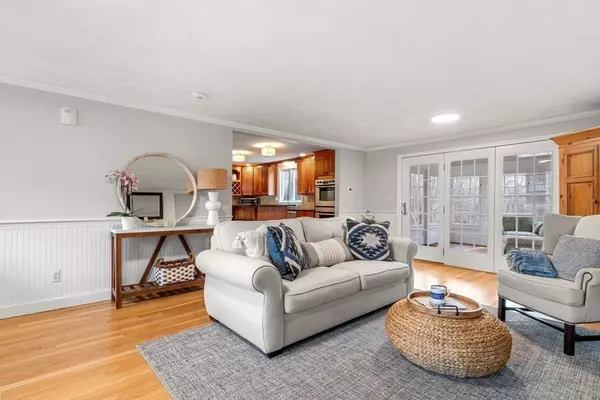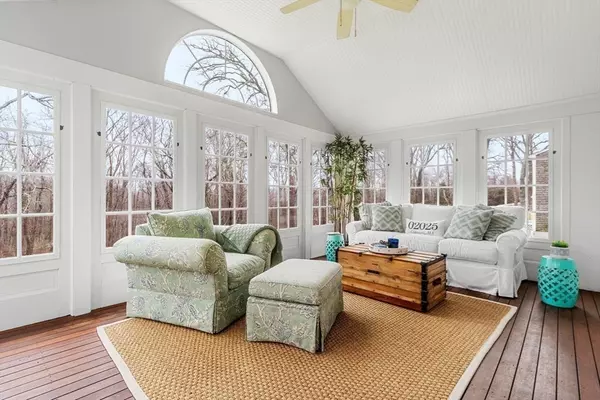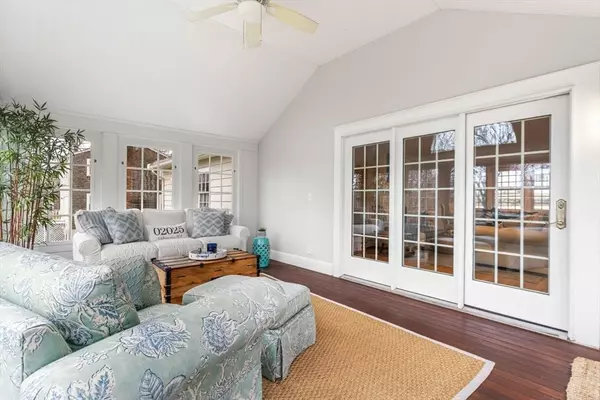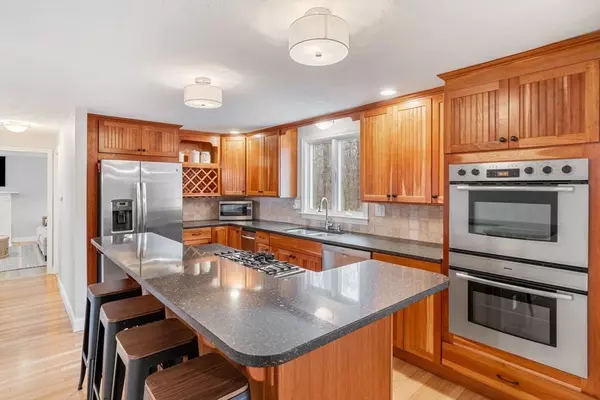$1,360,000
$1,280,000
6.3%For more information regarding the value of a property, please contact us for a free consultation.
4 Beds
3 Baths
3,438 SqFt
SOLD DATE : 04/30/2024
Key Details
Sold Price $1,360,000
Property Type Single Family Home
Sub Type Single Family Residence
Listing Status Sold
Purchase Type For Sale
Square Footage 3,438 sqft
Price per Sqft $395
MLS Listing ID 73198547
Sold Date 04/30/24
Style Garrison
Bedrooms 4
Full Baths 2
Half Baths 2
HOA Y/N false
Year Built 1970
Annual Tax Amount $11,105
Tax Year 2023
Lot Size 0.460 Acres
Acres 0.46
Property Description
Stunning 4 bed 4 bath Garrison Colonial is perfect for entertaining and enjoying the outdoors. Situated on a spacious half-acre lot in a quiet cul-de-sac neighborhood, the home offers both privacy and convenience. The first floor boasts an inviting and flexible floor plan. The living room features a cozy gas fireplace and access to a sun-filled three season porch with mahogany flooring. From the porch, you can enjoy the vantage of a lush green lawn. The family room is complete with a wood burning fireplace and picturesque window. The heart of the home is the updated kitchen, which serves as a central hub for socializing and reconnecting. This spacious kitchen provides ample room for everyone. The walk out finished lower level is an added bonus of 662 sq ft, including a half bath, wet bar and surround sound for movie and sports nights. Convenient to the commuter rail, shopping, fitness & racquet club and playground. A must see!
Location
State MA
County Norfolk
Zoning RB
Direction Chief Justice e Cushing Highway/Rt 3A to Brewster Rd, right onto Ledgewood Drive
Rooms
Family Room Flooring - Hardwood
Basement Full, Finished, Walk-Out Access, Interior Entry
Primary Bedroom Level Second
Dining Room Flooring - Hardwood, Window(s) - Bay/Bow/Box
Kitchen Flooring - Hardwood, Pantry, Countertops - Stone/Granite/Solid, Kitchen Island, Cabinets - Upgraded, Gas Stove
Interior
Interior Features Bathroom - Half, Walk-In Closet(s), Wet bar, Recessed Lighting, Play Room, Sun Room, Wet Bar, Wired for Sound
Heating Baseboard, Natural Gas
Cooling Window Unit(s), Whole House Fan
Flooring Wood
Fireplaces Number 2
Fireplaces Type Family Room, Living Room
Appliance Gas Water Heater, Oven, Dishwasher, Range, Refrigerator, Washer, Dryer
Exterior
Exterior Feature Porch - Enclosed, Porch - Screened, Rain Gutters, Professional Landscaping, Sprinkler System
Garage Spaces 2.0
Community Features Public Transportation, Shopping, Pool, Tennis Court(s), Park, Walk/Jog Trails, Golf, House of Worship, Public School, T-Station
Utilities Available for Gas Range
Waterfront Description Beach Front,Harbor,Ocean,1 to 2 Mile To Beach,Beach Ownership(Public)
Total Parking Spaces 4
Garage Yes
Building
Lot Description Wooded
Foundation Concrete Perimeter
Sewer Private Sewer
Water Public
Schools
Elementary Schools Osgood
Middle Schools Cohasset Middle
High Schools Cohasset High
Others
Senior Community false
Acceptable Financing Contract
Listing Terms Contract
Read Less Info
Want to know what your home might be worth? Contact us for a FREE valuation!

Our team is ready to help you sell your home for the highest possible price ASAP
Bought with Roxane Mellor • Compass
GET MORE INFORMATION

REALTOR®

