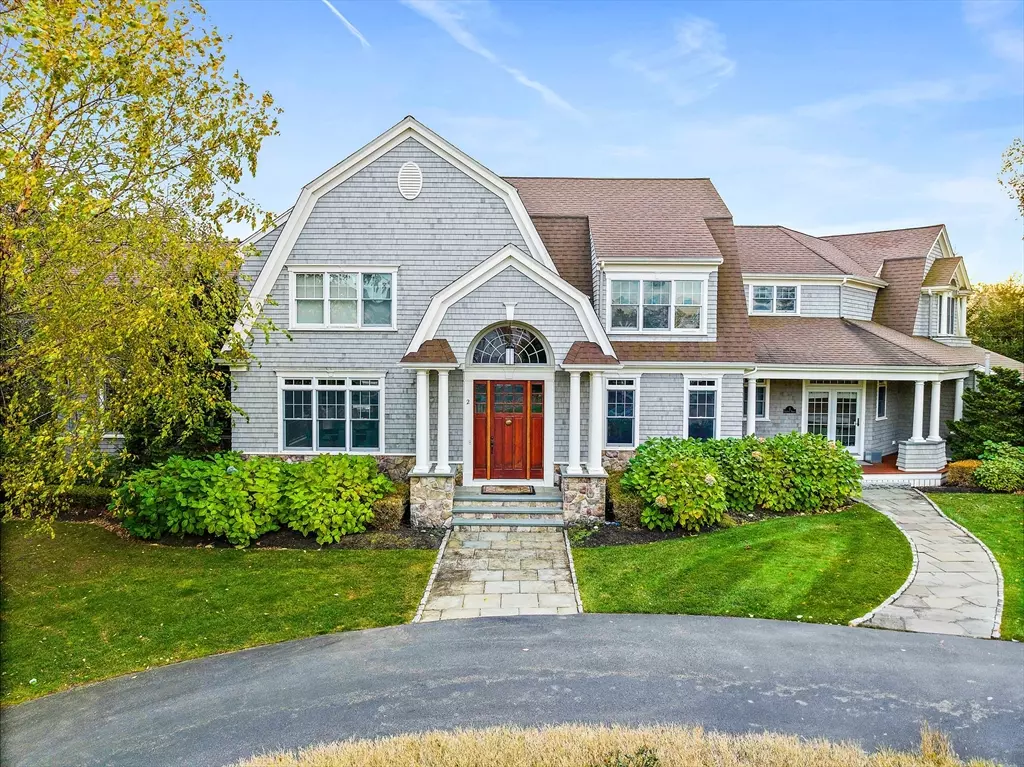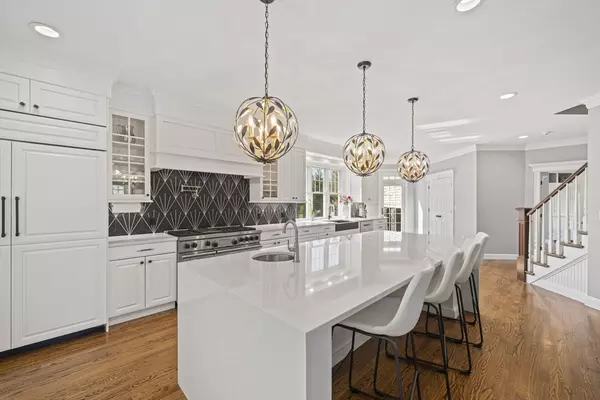$2,450,000
$2,450,000
For more information regarding the value of a property, please contact us for a free consultation.
5 Beds
4.5 Baths
6,121 SqFt
SOLD DATE : 04/29/2024
Key Details
Sold Price $2,450,000
Property Type Single Family Home
Sub Type Single Family Residence
Listing Status Sold
Purchase Type For Sale
Square Footage 6,121 sqft
Price per Sqft $400
Subdivision Heritage Estates
MLS Listing ID 73202877
Sold Date 04/29/24
Style Colonial
Bedrooms 5
Full Baths 4
Half Baths 1
HOA Fees $58/ann
HOA Y/N true
Year Built 2007
Annual Tax Amount $22,129
Tax Year 2023
Lot Size 0.920 Acres
Acres 0.92
Property Description
Rare opportunity!! Located in a pristine enclave of high-end sophisticated homes, come fall in love with this meticulously cared for family home offering 10 rooms, 5 beds, 4 1/2 baths, a custom mud room, private home office, beautifully finished lower level with bedroom en suite, and pristine grounds, well suited for outdoor entertaining. The newly updated kitchen is sure to inspire your inner chef with a 48 inch Wolf dual fuel range, SubZero refrigerator, oversized island, exquisite designer tile & unique & captivating lighting. A 5 bedroom septic is located on the left side of the property, allowing a flat and sun filled rear yard, perfect for a pool for all to enjoy. This home has two exterior patios and an inviting front porch. This is a family neighborhood with two cul-de-sacs, enjoyed by social gatherings, bike riding children, and an array of Halloween trick or treaters. Minutes to shopping, Cohasset Village, Sandy Beach, train & ferry to Boston. Welcome Home!!
Location
State MA
County Norfolk
Zoning RB
Direction Beechwood to Heritage
Rooms
Family Room Flooring - Hardwood, Balcony - Interior, Exterior Access
Basement Full, Finished, Sump Pump, Radon Remediation System, Concrete
Primary Bedroom Level Second
Dining Room Flooring - Hardwood
Kitchen Flooring - Hardwood, Dining Area, Pantry, Kitchen Island, Open Floorplan, Recessed Lighting, Gas Stove
Interior
Interior Features Bathroom - Half, Closet/Cabinets - Custom Built, Entrance Foyer, Home Office, Mud Room, Game Room, Exercise Room, Central Vacuum, Wet Bar, Walk-up Attic, Wired for Sound
Heating Forced Air, Natural Gas
Cooling Central Air
Flooring Tile, Carpet, Hardwood, Stone / Slate, Flooring - Stone/Ceramic Tile, Flooring - Hardwood
Fireplaces Number 2
Fireplaces Type Family Room
Appliance Gas Water Heater, Range, Dishwasher, Microwave, Refrigerator, Freezer, Washer, Dryer, Vacuum System, Range Hood
Laundry Flooring - Stone/Ceramic Tile, Second Floor, Electric Dryer Hookup, Washer Hookup
Exterior
Exterior Feature Porch, Deck, Deck - Composite, Patio, Rain Gutters, Sprinkler System
Garage Spaces 3.0
Community Features Public Transportation, Shopping, Park, Walk/Jog Trails, Bike Path, Conservation Area, T-Station, Sidewalks
Utilities Available for Gas Range, for Electric Oven, for Electric Dryer, Washer Hookup
Waterfront Description Beach Front,Ocean,1 to 2 Mile To Beach,Beach Ownership(Private)
Roof Type Shingle
Total Parking Spaces 6
Garage Yes
Building
Lot Description Cul-De-Sac, Cleared, Level
Foundation Concrete Perimeter
Sewer Private Sewer
Water Public
Schools
Elementary Schools Osgood
Middle Schools Cms
High Schools Chs
Others
Senior Community false
Acceptable Financing Contract
Listing Terms Contract
Read Less Info
Want to know what your home might be worth? Contact us for a FREE valuation!

Our team is ready to help you sell your home for the highest possible price ASAP
Bought with Jennifer Richardsson • Coldwell Banker Realty - Hingham
GET MORE INFORMATION

REALTOR®






