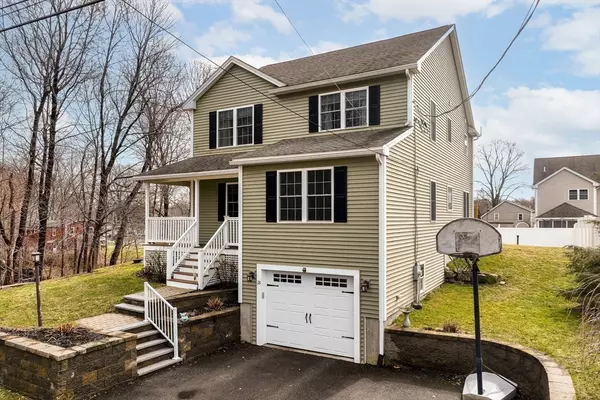$810,000
$725,000
11.7%For more information regarding the value of a property, please contact us for a free consultation.
3 Beds
2.5 Baths
2,250 SqFt
SOLD DATE : 04/29/2024
Key Details
Sold Price $810,000
Property Type Single Family Home
Sub Type Single Family Residence
Listing Status Sold
Purchase Type For Sale
Square Footage 2,250 sqft
Price per Sqft $360
Subdivision Long Lake Neighborhood
MLS Listing ID 73211567
Sold Date 04/29/24
Style Colonial,Contemporary
Bedrooms 3
Full Baths 2
Half Baths 1
HOA Y/N false
Year Built 2014
Annual Tax Amount $10,496
Tax Year 2024
Lot Size 10,018 Sqft
Acres 0.23
Property Description
The town, schools, lake, porch, and landscaping will draw you into this pretty, spacious 10 year young home; then the incredibly bright natural light, open floor plan, great storage, efficient upgraded kitchen with gas cooking, and the entertaining patio will keep you! Custom window treatments add enormous value, the hardwoods add warmth, beauty, and comfort. Upgraded cabinets, larger closets, first floor laundry, 1/2 bath tucked away for privacy- it all makes sense. Upstairs, the Primary Bedroom is treated to a large walk-in closet and an upgraded bathroom with deep soaking jetted tub, double vanity, and separate shower. The other two bedrooms are right sized, with double closets, loads of light, and comfy carpet. Around the corner is a town treasure Long Lake / Long Pond and more miles of trails, Award winning school district, new amazing Library. Convenient to highways and shopping/ dining/ fun for all. Open House Friday March 15th 4-6, Saturday 16th and Sunday 17th 11- 12:30.
Location
State MA
County Middlesex
Zoning R
Direction Newtown Road / Goldsmith St to Washington Drive
Rooms
Family Room Flooring - Hardwood, Window(s) - Picture, Exterior Access
Basement Partial, Walk-Out Access, Interior Entry, Garage Access, Concrete, Unfinished
Primary Bedroom Level Second
Dining Room Flooring - Hardwood, Exterior Access, Open Floorplan, Lighting - Pendant
Kitchen Countertops - Stone/Granite/Solid, Open Floorplan, Recessed Lighting, Stainless Steel Appliances, Lighting - Pendant
Interior
Interior Features High Speed Internet
Heating Central, Forced Air, Natural Gas, Propane
Cooling Central Air
Flooring Tile, Carpet, Hardwood
Fireplaces Number 1
Fireplaces Type Family Room
Appliance Electric Water Heater, Water Heater, Range, Dishwasher, Microwave, Refrigerator, Washer, Dryer
Laundry Closet - Linen, Electric Dryer Hookup, Washer Hookup, Lighting - Overhead, First Floor, Gas Dryer Hookup
Exterior
Exterior Feature Porch, Patio, Professional Landscaping, Sprinkler System
Garage Spaces 1.0
Fence Fenced/Enclosed
Community Features Shopping, Park, Walk/Jog Trails, Stable(s), Bike Path, Conservation Area, Highway Access, House of Worship, Public School, T-Station
Utilities Available for Gas Range, for Gas Dryer, for Electric Dryer, Washer Hookup
Waterfront Description Beach Front,Lake/Pond,3/10 to 1/2 Mile To Beach,Beach Ownership(Public)
Roof Type Shingle
Total Parking Spaces 2
Garage Yes
Building
Lot Description Sloped
Foundation Concrete Perimeter
Sewer Private Sewer
Water Public
Schools
Elementary Schools Shaker/Russell
Middle Schools Littleton
High Schools Littleton
Others
Senior Community false
Acceptable Financing Contract
Listing Terms Contract
Read Less Info
Want to know what your home might be worth? Contact us for a FREE valuation!

Our team is ready to help you sell your home for the highest possible price ASAP
Bought with Cheryl Stakutis • Coldwell Banker Realty - Concord
GET MORE INFORMATION
REALTOR®






