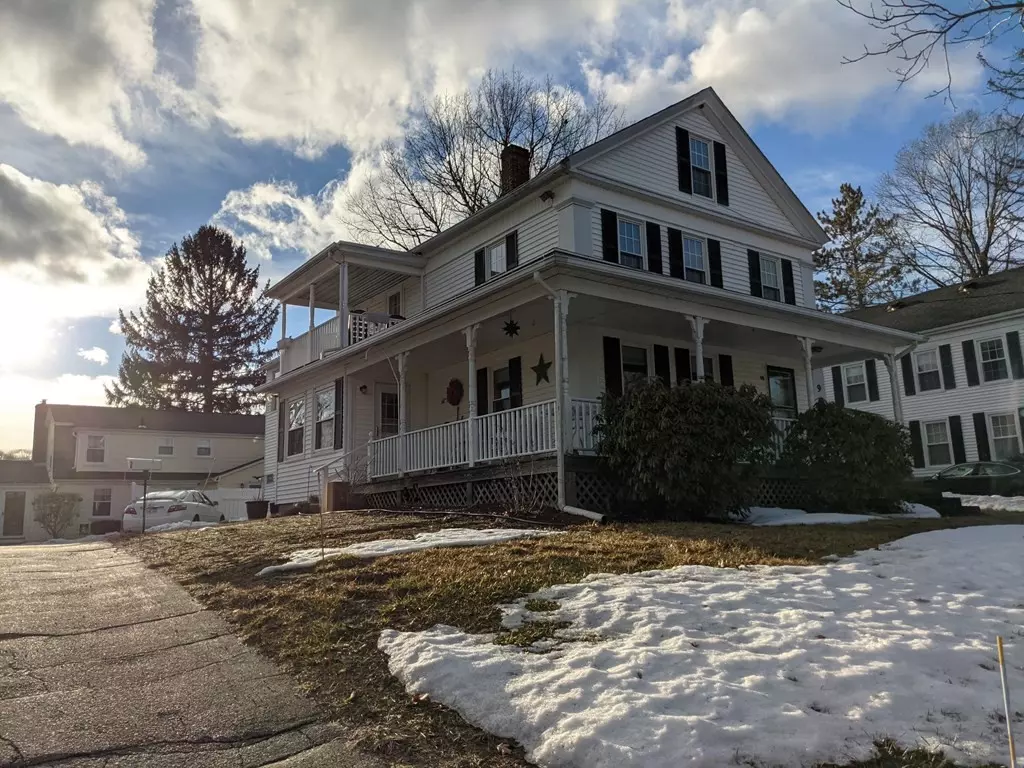$640,000
$649,900
1.5%For more information regarding the value of a property, please contact us for a free consultation.
4 Beds
3 Baths
2,510 SqFt
SOLD DATE : 04/25/2024
Key Details
Sold Price $640,000
Property Type Multi-Family
Sub Type Multi Family
Listing Status Sold
Purchase Type For Sale
Square Footage 2,510 sqft
Price per Sqft $254
MLS Listing ID 73199371
Sold Date 04/25/24
Bedrooms 4
Full Baths 3
Year Built 1780
Annual Tax Amount $6,077
Tax Year 2024
Lot Size 0.420 Acres
Acres 0.42
Property Description
Welcome to this special property! Which consists of a two family home with so many updates and a large garage with office area and loft! Walk in from the wrap around covered front porch with water views of Brierly Pond to the first floor which offers a spacious living room, dining room, two bedrooms all with sparkling hardwood floors, great cabinet packed kitchen with granite island and plenty of storage and countertops, bath off the kitchen~Main bedroom has a full bath with laundry hookups~Second floor offers spacious kitchen, living room, dining room with balcony, two good sized bedrooms and a small office~Corner built ins with added charm~Plenty of storage in the small garage that leads to the basement~Updated gas heat in both units~Large garage with six bays, an office and loft area for even more storage! Shed area behind the garage and a great garden area by the waterfront of Brierly Pond that is so pretty during all seasons~Great property for an investment or owner occupied!
Location
State MA
County Worcester
Zoning Braman
Direction Elmwood Street or West Main Street to Beach Street
Rooms
Basement Full, Garage Access, Concrete, Unfinished
Interior
Interior Features Ceiling Fan(s), Crown Molding, Stone/Granite/Solid Counters, Bathroom with Shower Stall, Remodeled, Walk-Up Attic, Storage, Living Room, Dining Room, Kitchen, Laundry Room
Heating Baseboard, Natural Gas
Cooling None
Flooring Carpet, Laminate, Hardwood
Appliance Range, Dishwasher, Disposal, Microwave, Refrigerator, Washer, Dryer, Plumbed For Ice Maker
Laundry Electric Dryer Hookup, Washer Hookup
Exterior
Exterior Feature Balcony/Deck, Balcony, Rain Gutters, Garden
Garage Spaces 6.0
Community Features Shopping, Park, Walk/Jog Trails, Bike Path, Highway Access, House of Worship, Public School
Utilities Available for Gas Range, for Electric Dryer, Washer Hookup, Icemaker Connection
Waterfront Description Waterfront,Pond,Direct Access
View Y/N Yes
View Scenic View(s)
Roof Type Shingle
Total Parking Spaces 10
Garage Yes
Building
Story 4
Foundation Stone
Sewer Public Sewer
Water Public
Schools
Elementary Schools Elmwood St.
Middle Schools Shaw
High Schools Millbury Jr/Sr
Others
Senior Community false
Acceptable Financing Contract
Listing Terms Contract
Read Less Info
Want to know what your home might be worth? Contact us for a FREE valuation!

Our team is ready to help you sell your home for the highest possible price ASAP
Bought with The Paradigm Team • Coldwell Banker Realty - Newton
GET MORE INFORMATION
REALTOR®






