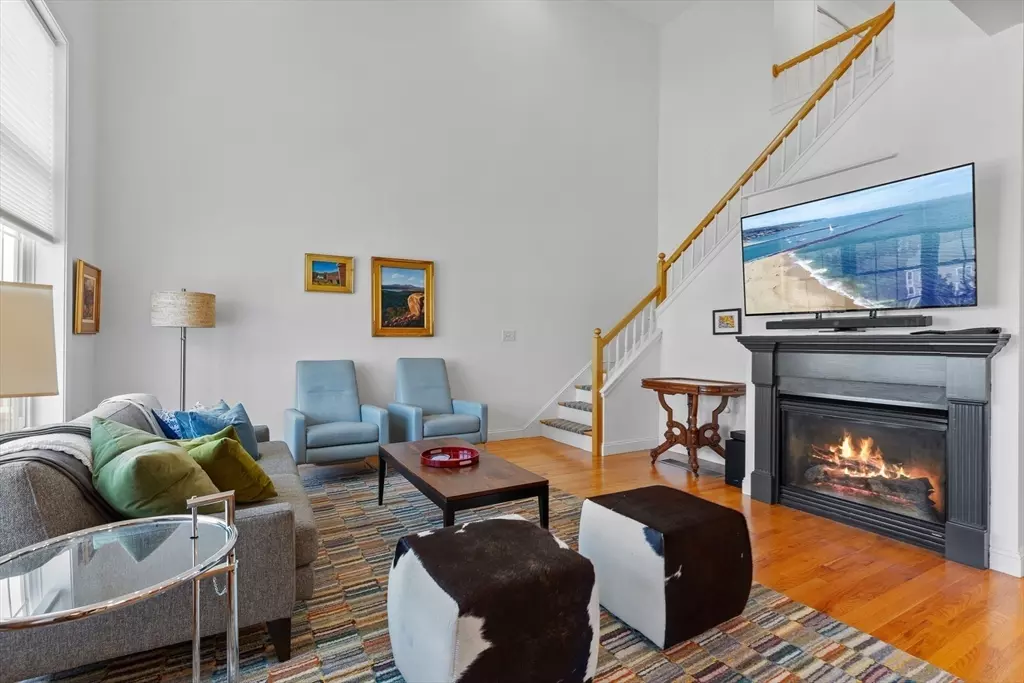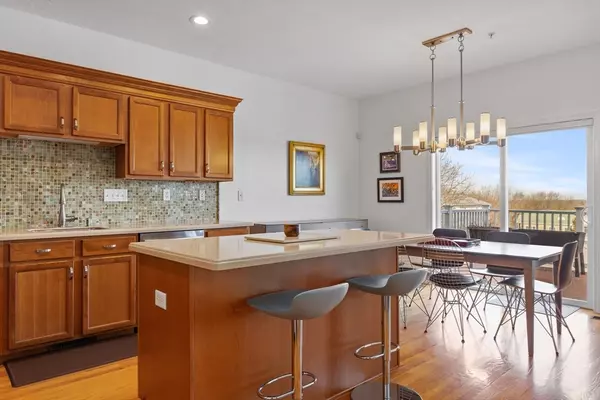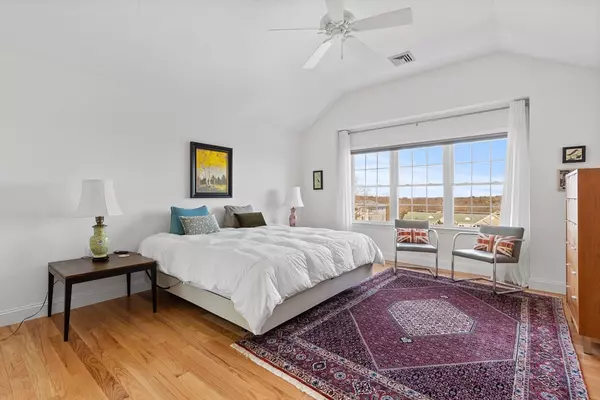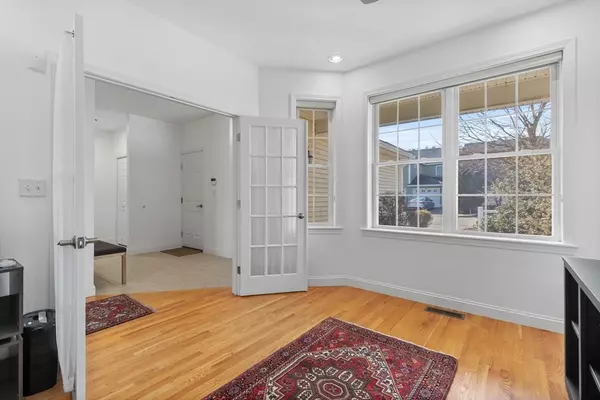$515,000
$515,000
For more information regarding the value of a property, please contact us for a free consultation.
2 Beds
2.5 Baths
1,782 SqFt
SOLD DATE : 04/24/2024
Key Details
Sold Price $515,000
Property Type Condo
Sub Type Condominium
Listing Status Sold
Purchase Type For Sale
Square Footage 1,782 sqft
Price per Sqft $289
MLS Listing ID 73207061
Sold Date 04/24/24
Bedrooms 2
Full Baths 2
Half Baths 1
HOA Fees $598/mo
Year Built 2004
Annual Tax Amount $5,599
Tax Year 2024
Property Description
Move right in to this meticulously maintained townhouse in the desirable and PET FRIENDLY Woodlands community! OPEN CONCEPT first floor perfect for modern living. Living room boasts DOUBLE HEIGHT CEILINGS and soaring windows that flood the space with light. Chef's kitchen features STAINLESS STEEL JENN AIR APPLIANCES (2018). Adjoining dining area with sliders leads to a deck with expansive ELEVATED VIEWS of the surrounding area. Upstairs has HARDWOOD FLOORING throughout (2020), primary bedroom with FULLY RENOVATED EN SUITE BATHROOM (2022), second bedroom, FULLY RENOVATED SECOND BATHROOM (2022) and washer & dryer (2019). WALK OUT BASEMENT provides ample additional storage and is ready to be finished. All this plus beautifully maintained grounds, hiking trails, and a dog park add to the allure of this wonderful property. HOA fee includes basic-expanded cable, high speed internet, town w/s, exterior maintenance, and on-site management. Not to be missed!
Location
State MA
County Worcester
Zoning Res
Direction 495 to Exit 26 (Rte 62) follow about 4 miles, cross over RR tracks to Berlin St to Woodland Cir
Rooms
Basement Y
Primary Bedroom Level Second
Dining Room Flooring - Hardwood, French Doors, Cable Hookup, High Speed Internet Hookup
Kitchen Flooring - Hardwood, Dining Area, Countertops - Stone/Granite/Solid, Countertops - Upgraded, Kitchen Island, Cabinets - Upgraded, Deck - Exterior, Open Floorplan, Recessed Lighting, Slider, Stainless Steel Appliances, Lighting - Pendant, Lighting - Overhead
Interior
Interior Features Ceiling Fan(s), Cable Hookup, High Speed Internet Hookup, Recessed Lighting, Closet, Pantry, Loft, Center Hall, Internet Available - Broadband
Heating Forced Air, Natural Gas
Cooling Central Air
Flooring Tile, Hardwood, Flooring - Hardwood, Flooring - Stone/Ceramic Tile
Fireplaces Number 1
Fireplaces Type Living Room
Appliance Range, Dishwasher, Disposal, Microwave, Refrigerator, Washer, Dryer
Laundry Flooring - Stone/Ceramic Tile, Electric Dryer Hookup, Washer Hookup, Second Floor
Exterior
Garage Spaces 1.0
Community Features Walk/Jog Trails, Medical Facility, Highway Access, House of Worship, Public School
Roof Type Shingle
Total Parking Spaces 2
Garage Yes
Building
Story 3
Sewer Public Sewer
Water Public
Schools
Elementary Schools Clinton
Middle Schools Clinton
High Schools Clinton
Others
Senior Community false
Read Less Info
Want to know what your home might be worth? Contact us for a FREE valuation!

Our team is ready to help you sell your home for the highest possible price ASAP
Bought with Jenepher Spencer • Coldwell Banker Realty - Westford
GET MORE INFORMATION
REALTOR®






