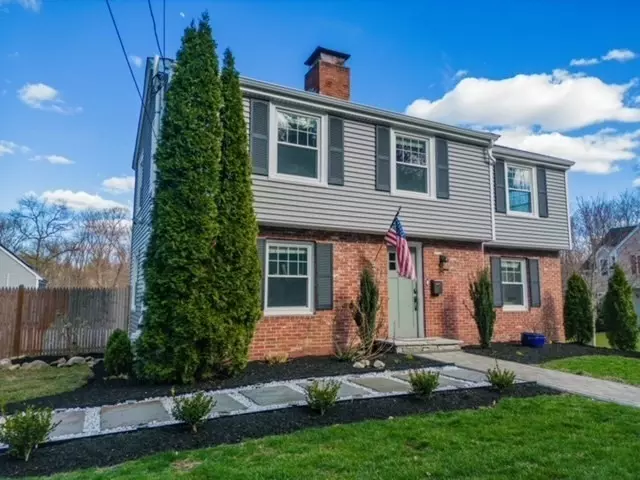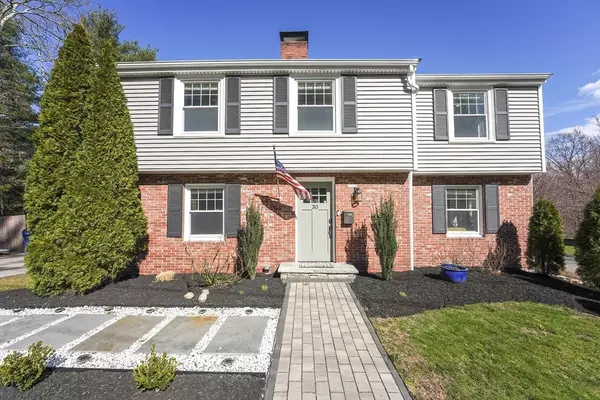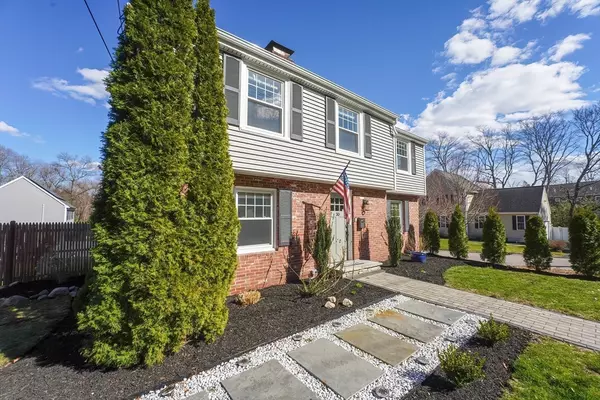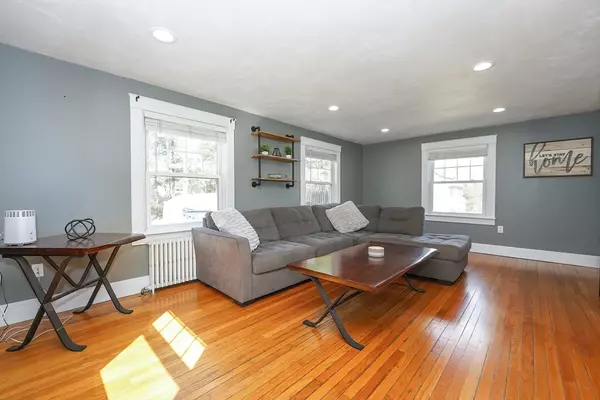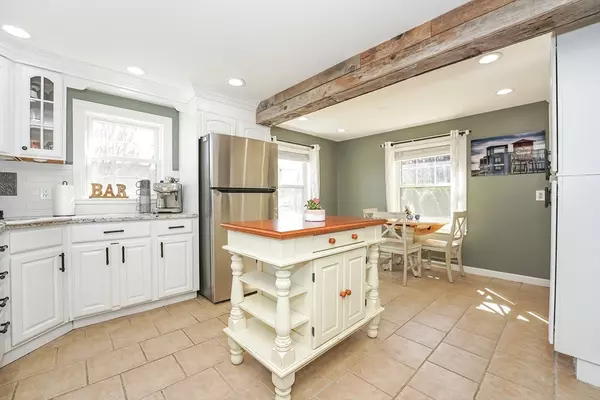$663,000
$599,500
10.6%For more information regarding the value of a property, please contact us for a free consultation.
3 Beds
1.5 Baths
1,428 SqFt
SOLD DATE : 04/18/2024
Key Details
Sold Price $663,000
Property Type Single Family Home
Sub Type Single Family Residence
Listing Status Sold
Purchase Type For Sale
Square Footage 1,428 sqft
Price per Sqft $464
MLS Listing ID 73215056
Sold Date 04/18/24
Style Colonial
Bedrooms 3
Full Baths 1
Half Baths 1
HOA Y/N false
Year Built 1946
Annual Tax Amount $6,619
Tax Year 2024
Lot Size 0.350 Acres
Acres 0.35
Property Description
Welcome to your future home!This spacious 1500 sq. ft.3-bedroom,1.5-bath sanctuary offers a charming farm-style ambiance with modern updates.Hardwood floors grace every room,complementing the tastefully updated hardware and fixtures.Step outside to discover your own outdoor oasis,complete with a cozy fireplace,perfect for enjoying year-round gatherings under the open sky.Convenience is key with this property,as it's ideally situated for easy access to amenities.Walk to the nearby YMCA for fitness and community activities,while the middle and high schools are just a quick 5-minute drive away, ensuring a stress-free commute for students and parents alike.And for entertainment and shopping,Patriots Place is a mere 7-minute drive,offering a plethora of dining,retail,and recreational options.Don't miss out on the opportunity to call this inviting haven your own!
Location
State MA
County Norfolk
Zoning Res
Direction Follow Google Maps
Rooms
Basement Full, Partially Finished, Walk-Out Access, Interior Entry, Radon Remediation System, Concrete
Primary Bedroom Level Second
Kitchen Flooring - Stone/Ceramic Tile, Dining Area, Pantry, Countertops - Stone/Granite/Solid, Kitchen Island, Recessed Lighting, Stainless Steel Appliances
Interior
Interior Features Home Office, Finish - Sheetrock
Heating Baseboard, Oil
Cooling None
Flooring Tile, Hardwood
Fireplaces Number 1
Fireplaces Type Living Room
Appliance Electric Water Heater, Range, Dishwasher, Refrigerator, Washer, Dryer, Range Hood
Laundry In Basement, Electric Dryer Hookup, Washer Hookup
Exterior
Exterior Feature Patio, Rain Gutters, Professional Landscaping, Decorative Lighting, Screens, Fenced Yard
Fence Fenced/Enclosed, Fenced
Community Features Public Transportation, Shopping, Pool, Tennis Court(s), Park, Walk/Jog Trails, Golf, Medical Facility, Laundromat, Conservation Area, Highway Access, House of Worship, Public School, T-Station, Sidewalks
Utilities Available for Electric Range, for Electric Dryer, Washer Hookup
Roof Type Shingle
Total Parking Spaces 4
Garage No
Building
Lot Description Corner Lot, Cleared, Level
Foundation Concrete Perimeter
Sewer Private Sewer
Water Public
Schools
Elementary Schools Vincent M Igo
Middle Schools The Sage
High Schools Foxboro
Others
Senior Community false
Read Less Info
Want to know what your home might be worth? Contact us for a FREE valuation!

Our team is ready to help you sell your home for the highest possible price ASAP
Bought with Lauren McLean • Keller Williams Elite
GET MORE INFORMATION

REALTOR®

