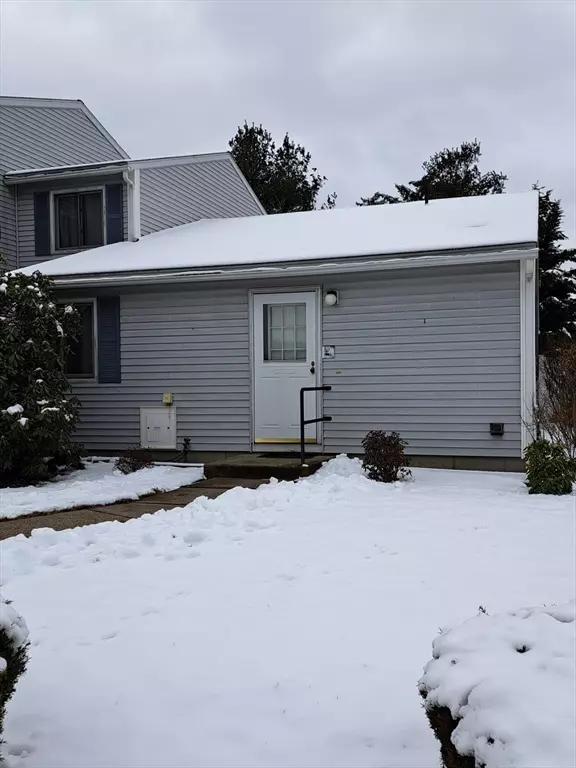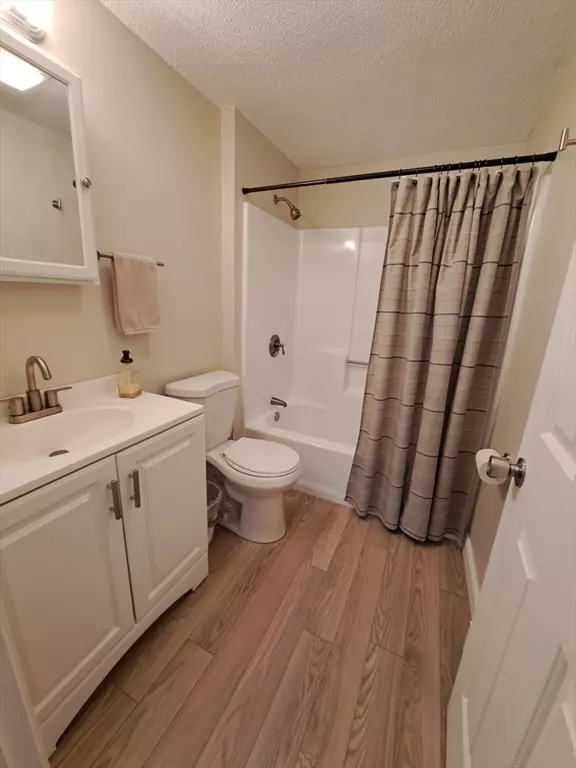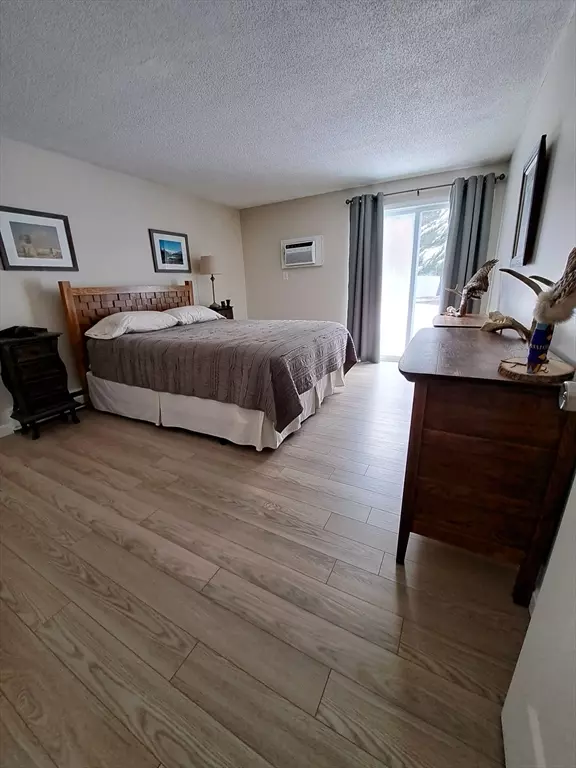$285,000
$249,000
14.5%For more information regarding the value of a property, please contact us for a free consultation.
2 Beds
1.5 Baths
916 SqFt
SOLD DATE : 03/26/2024
Key Details
Sold Price $285,000
Property Type Condo
Sub Type Condominium
Listing Status Sold
Purchase Type For Sale
Square Footage 916 sqft
Price per Sqft $311
MLS Listing ID 73198729
Sold Date 03/26/24
Bedrooms 2
Full Baths 1
Half Baths 1
HOA Fees $384/mo
HOA Y/N true
Year Built 1986
Annual Tax Amount $2,462
Tax Year 2024
Property Description
Recently updated 2 bedroom end unit in a small complex. This home offers an open concept dining and living room with sliding glass door that brightens up the area with natural light. Generously sized bedrooms with a sliding door from the master that gives access to a private patio and fully fenced in shared back yard. Galley style kitchen complete with stainless steel appliance package, new cabinets and counter top. The half bath conveniently offers washer and dryer hook-ups. Unit comes with one assigned parking spot and a private, secured storage shed included. Updates in interior paint and waterproof wood laminate flooring throughout, kitchen cabinets, countertop and appliances, bathroom vanities, toilets and hardware, lighting and hot water heater. Easy access to major routes and conveniently located next to shopping and restaurants. If you are looking for an inviting, low-maintenance place to live this is the right home for you.
Location
State MA
County Worcester
Zoning RES
Direction Entrance is across the Street from Dairy Queen on High Street.
Rooms
Basement N
Interior
Heating Electric Baseboard
Cooling Wall Unit(s)
Flooring Wood Laminate
Appliance Microwave, ENERGY STAR Qualified Refrigerator, ENERGY STAR Qualified Dishwasher, Range
Laundry In Unit
Exterior
Exterior Feature Patio, Storage, Fenced Yard, Professional Landscaping
Fence Security, Fenced
Community Features Public Transportation, Shopping, Park, Medical Facility, Laundromat, Public School
Utilities Available for Electric Range
Roof Type Shingle
Total Parking Spaces 2
Garage No
Building
Story 1
Sewer Public Sewer
Water Public
Schools
Elementary Schools Clinton
Middle Schools Clinton
High Schools Clinton
Others
Pets Allowed Yes
Senior Community false
Read Less Info
Want to know what your home might be worth? Contact us for a FREE valuation!

Our team is ready to help you sell your home for the highest possible price ASAP
Bought with Carl Cempe • StartPoint Realty
GET MORE INFORMATION
REALTOR®






