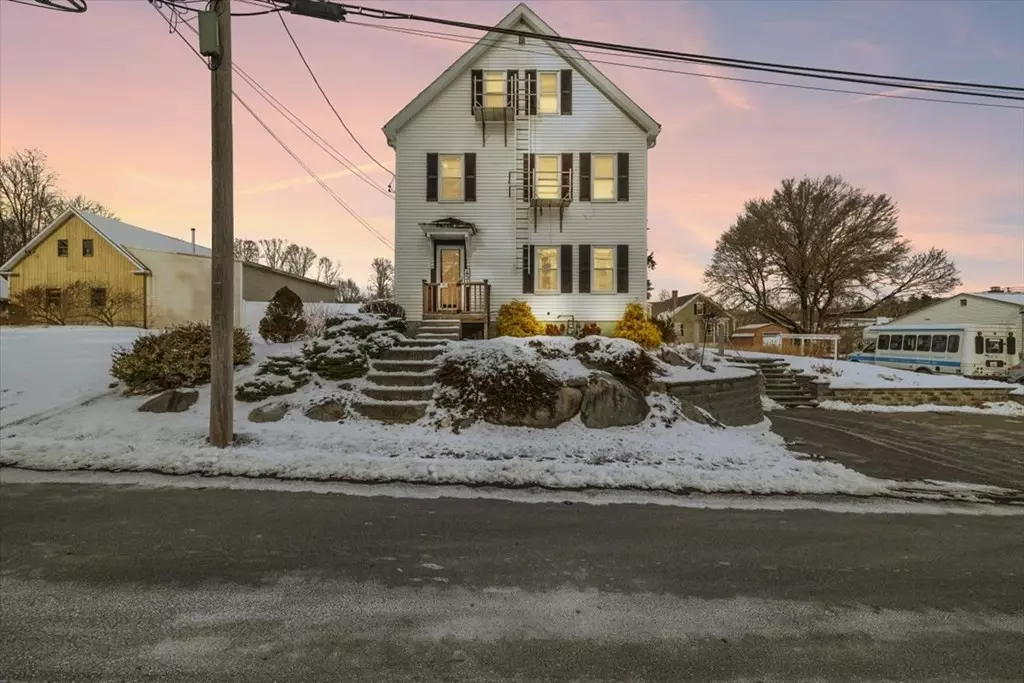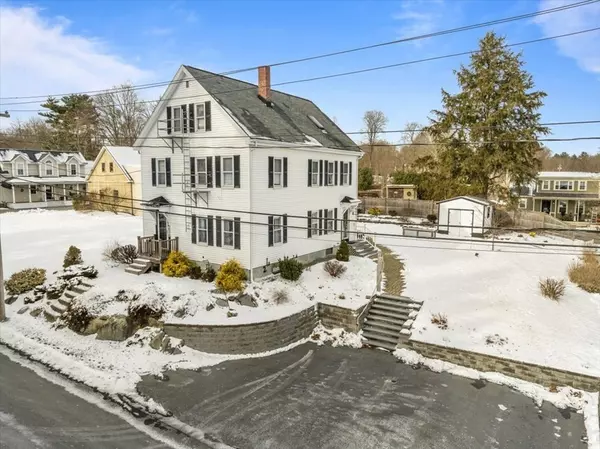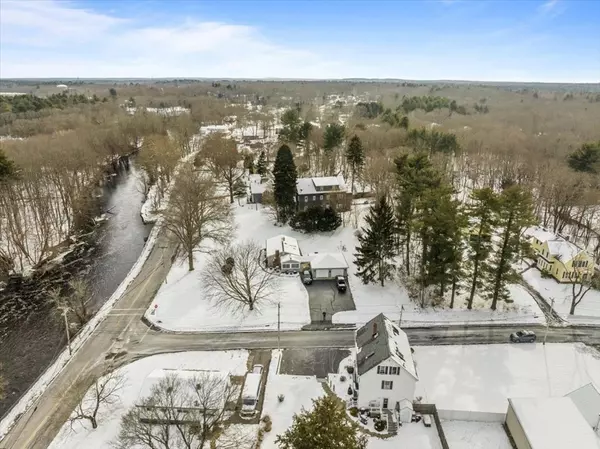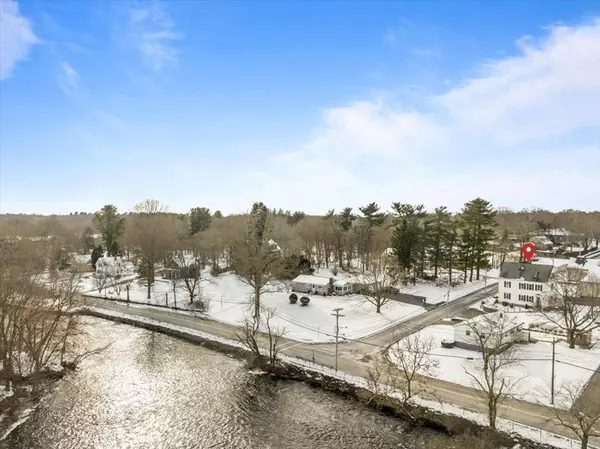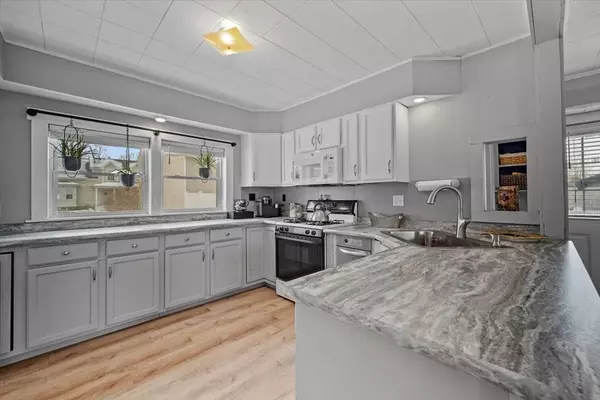$567,000
$499,900
13.4%For more information regarding the value of a property, please contact us for a free consultation.
3 Beds
2 Baths
2,115 SqFt
SOLD DATE : 02/27/2024
Key Details
Sold Price $567,000
Property Type Multi-Family
Sub Type 2 Family - 2 Units Up/Down
Listing Status Sold
Purchase Type For Sale
Square Footage 2,115 sqft
Price per Sqft $268
MLS Listing ID 73195806
Sold Date 02/27/24
Bedrooms 3
Full Baths 2
Year Built 1900
Annual Tax Amount $4,843
Tax Year 2023
Lot Size 8,712 Sqft
Acres 0.2
Property Description
Welcome Home to your Waterside Retreat! Pride of ownership lies here at this charming 2 family offering a great opportunity for Owner Occupied or Investment! This home is nestled along the Three Mile River w/ beautiful river views & peaceful surroundings. Enjoy your morning coffee on the 1st floor private back deck overlooking your spacious backyard! 1st floor unit features 1 bedroom and has been updated w/ modern touches, vinyl flooring, beautiful kitchen & 2 mini splits (heat&AC) 2nd floor unit features 2 levels of living space, spacious layout & 2 bedrooms with skylights. Newer boilers & hot water tanks, updated electrical, town water/sewer, extremely affordable electricity w/ TMLP, washer/dryer in units & all appliances included! Whether you're drawn to the allure of the river, the modern upgrades, or the overall charm, this home is a haven for those seeking serenity and style. A great way to help pay your mortgage or add this beautiful home to your investment portfolio!
Location
State MA
County Bristol
Area North Dighton
Zoning RES
Direction Route 138 (Somerset Ave) to Railroad Ave to Lincoln Ave to School St
Rooms
Basement Full, Bulkhead, Sump Pump, Unfinished
Interior
Interior Features Unit 1(Ceiling Fans, Pantry, Bathroom with Shower Stall), Unit 2(Pantry, Bathroom With Tub & Shower), Unit 1 Rooms(Living Room, Dining Room, Kitchen), Unit 2 Rooms(Living Room, Dining Room, Kitchen)
Heating Unit 1(Oil, Ductless Mini-Split System), Unit 2(Hot Water Baseboard, Oil)
Cooling Unit 1(Ductless Mini-Split System), Unit 2(None)
Flooring Wood, Vinyl, Hardwood, Unit 1(undefined)
Appliance Unit 1(Range, Dishwasher, Microwave, Refrigerator, Washer, Dryer), Unit 2(Range, Dishwasher, Disposal, Refrigerator, Washer, Dryer), Utility Connections for Gas Range
Laundry Washer Hookup
Exterior
Exterior Feature Porch, Deck, Gutters, Storage Shed, Fenced Yard, Unit 1 Balcony/Deck
Fence Fenced
Community Features Sidewalks
Utilities Available for Gas Range, Washer Hookup
Roof Type Shingle
Total Parking Spaces 4
Garage No
Building
Story 3
Foundation Stone
Sewer Public Sewer
Water Public
Schools
Elementary Schools Dightonelem
Middle Schools Dightonmiddle
High Schools Dightonrehoboth
Others
Senior Community false
Acceptable Financing Contract
Listing Terms Contract
Read Less Info
Want to know what your home might be worth? Contact us for a FREE valuation!

Our team is ready to help you sell your home for the highest possible price ASAP
Bought with Kristina Vernen • Keller Williams Elite
GET MORE INFORMATION

REALTOR®

