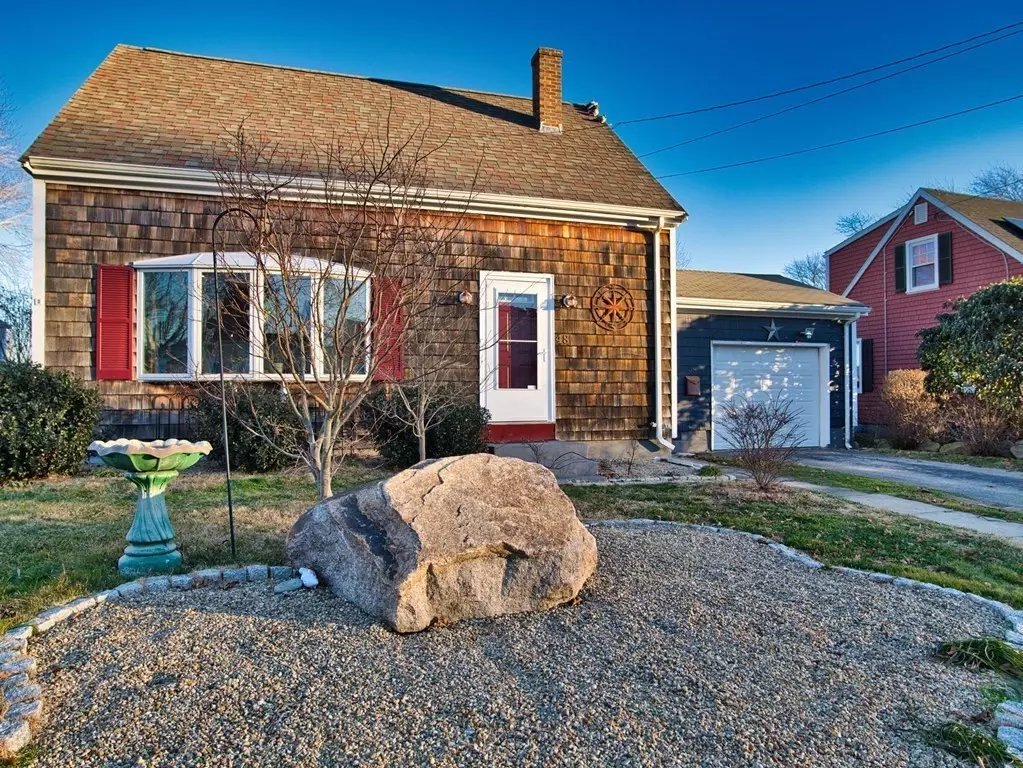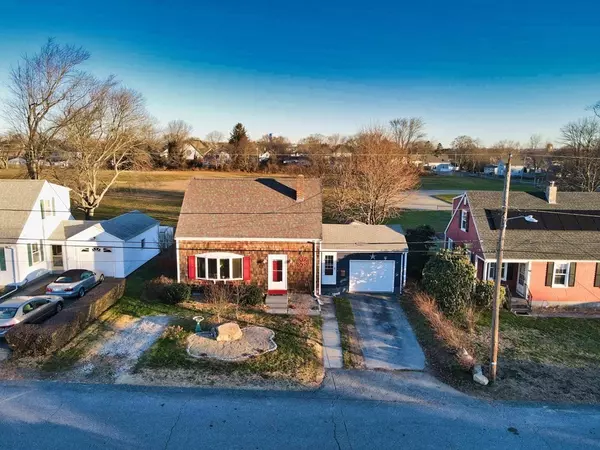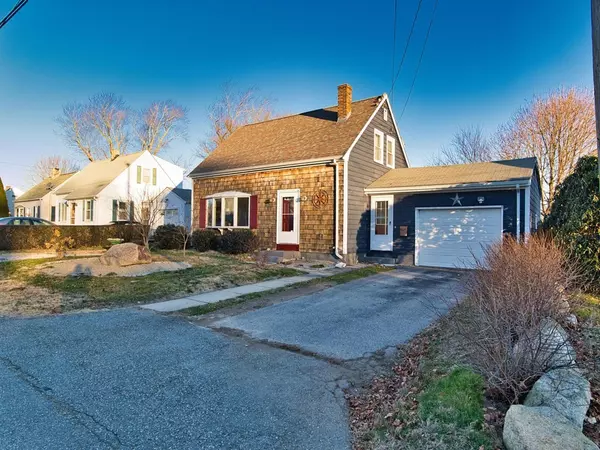$387,000
$375,000
3.2%For more information regarding the value of a property, please contact us for a free consultation.
2 Beds
1 Bath
1,078 SqFt
SOLD DATE : 02/26/2024
Key Details
Sold Price $387,000
Property Type Single Family Home
Sub Type Single Family Residence
Listing Status Sold
Purchase Type For Sale
Square Footage 1,078 sqft
Price per Sqft $358
Subdivision Garden Heights
MLS Listing ID 73192341
Sold Date 02/26/24
Style Cape
Bedrooms 2
Full Baths 1
HOA Y/N false
Year Built 1947
Annual Tax Amount $3,424
Tax Year 2023
Lot Size 6,098 Sqft
Acres 0.14
Property Description
A charming move in ready 2-bedroom Cape home in the desirable town of Tiverton. Well maintained and perfect for a first-time homebuyer or downsizing. Located 0.7 miles to the Fall River line ideal for the upcoming train station to Boston. Also conveniently situated close to shopping, restaurants, Grinnell's Beach, waterfront activities, Pocasset Elementary School, churches, hiking trails, Bally's Casino and so much more! Low maintenance fenced-in yard, good sized garage, beautiful hardwood floors and an updated kitchen. Main level contains a large living room with plenty of natural light, an open kitchen and dining room with a walkout to the back deck, a heated mudroom with access to the attached garage. Upstairs you'll find 2 nice sized bedrooms, a full bath and storage. The basement offers ample storage with framing ready for you to finish and both an interior and exterior entrance. Recent updates include a new septic system, painting, new fencing, Lutron smart light system.
Location
State RI
County Newport
Zoning R30
Direction GPS - Main Rd to Garden Ave to Arbor Terrace to Ash Ave
Rooms
Basement Full, Interior Entry, Concrete, Unfinished
Primary Bedroom Level Second
Dining Room Flooring - Hardwood, Lighting - Overhead
Kitchen Flooring - Stone/Ceramic Tile, Countertops - Stone/Granite/Solid, French Doors, Cabinets - Upgraded, Exterior Access, Recessed Lighting
Interior
Interior Features Recessed Lighting, Mud Room
Heating Baseboard, Oil, Pellet Stove
Cooling Window Unit(s)
Flooring Tile, Vinyl, Hardwood, Flooring - Hardwood
Appliance Range, Dishwasher, Microwave, Refrigerator, Washer, Dryer, Utility Connections for Electric Range
Laundry In Basement
Exterior
Exterior Feature Deck, Rain Gutters, Storage, Screens, Fenced Yard
Garage Spaces 1.0
Fence Fenced/Enclosed, Fenced
Community Features Public Transportation, Shopping, Tennis Court(s), Park, Walk/Jog Trails, Medical Facility, Laundromat, Highway Access, House of Worship, Private School, Public School, T-Station
Utilities Available for Electric Range
Waterfront Description Beach Front,River,Beach Ownership(Public)
Roof Type Shingle
Total Parking Spaces 2
Garage Yes
Building
Lot Description Level
Foundation Block
Sewer Private Sewer
Water Public
Schools
Elementary Schools Pocasset
Others
Senior Community false
Read Less Info
Want to know what your home might be worth? Contact us for a FREE valuation!

Our team is ready to help you sell your home for the highest possible price ASAP
Bought with Michael Ferreira • Anchor Realty
GET MORE INFORMATION

REALTOR®






