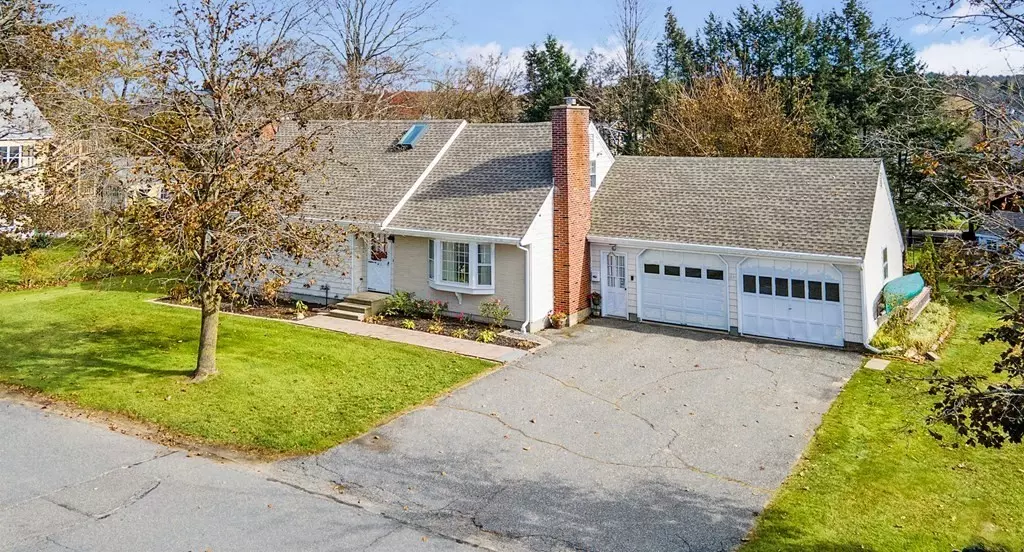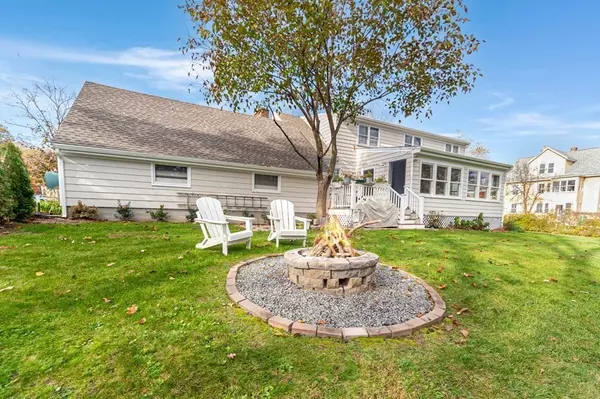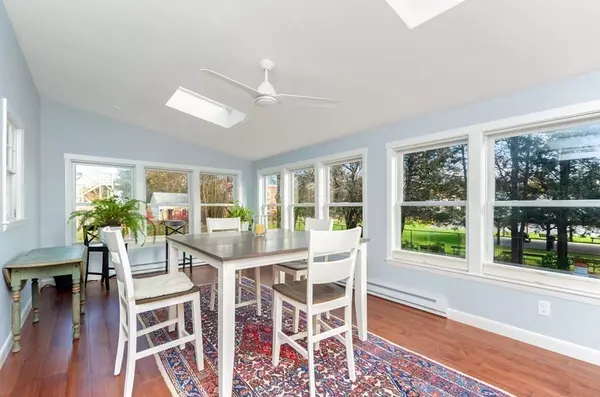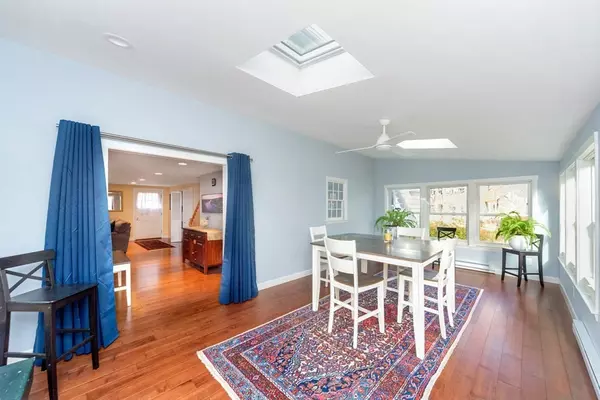$571,525
$539,900
5.9%For more information regarding the value of a property, please contact us for a free consultation.
3 Beds
1.5 Baths
2,502 SqFt
SOLD DATE : 02/09/2024
Key Details
Sold Price $571,525
Property Type Single Family Home
Sub Type Single Family Residence
Listing Status Sold
Purchase Type For Sale
Square Footage 2,502 sqft
Price per Sqft $228
MLS Listing ID 73188573
Sold Date 02/09/24
Style Cape,Ranch
Bedrooms 3
Full Baths 1
Half Baths 1
HOA Y/N false
Year Built 1970
Annual Tax Amount $4,740
Tax Year 2023
Lot Size 0.360 Acres
Acres 0.36
Property Description
Welcome to this much loved cape style home, meticulously designed for both comfort and entertainment! Enter the heart of the home, where the kitchen underwent a 2019 transformation with upgraded cabinetry, stainless appliances, granite counters with peninsula seating. Natural light boasts through windows and skylights in the 2022 formal dining room addition. The attention to detail extends to the spacious bath with porcelain floors, double vanity, tiled walk in shower. Gleaming walnut hardwood floors span the living spaces. Lower level has recently been transformed into an entertainment haven with a family room that features full surround sound, wet bar, dedicated home gym area & a flex/game room. Presently utilized as ranch style living, the bonus second level is very conducive to becoming a third living level. Backyard oasis features a composite deck, firepit, stone patio for grilling, storage shed. Oversized 2-car garage. New roof & gutters. Ring in the new year right!
Location
State MA
County Worcester
Zoning res
Direction Water Street to Schley Street
Rooms
Family Room Flooring - Vinyl, Wet Bar, Recessed Lighting, Remodeled
Basement Full, Finished
Primary Bedroom Level First
Dining Room Skylight, Ceiling Fan(s), Flooring - Hardwood, Recessed Lighting
Kitchen Flooring - Hardwood, Countertops - Stone/Granite/Solid, Cabinets - Upgraded, Recessed Lighting, Remodeled, Stainless Steel Appliances, Wine Chiller, Gas Stove, Peninsula
Interior
Interior Features Recessed Lighting, Game Room, Wet Bar, Wired for Sound
Heating Electric Baseboard, Natural Gas, Electric
Cooling None
Flooring Flooring - Vinyl
Fireplaces Number 1
Fireplaces Type Living Room
Appliance Range, Dishwasher, Microwave, Refrigerator, Washer, Dryer, Wine Refrigerator, Utility Connections for Gas Range, Utility Connections for Electric Dryer
Laundry Flooring - Vinyl, Recessed Lighting, In Basement, Washer Hookup
Exterior
Exterior Feature Deck - Composite, Patio, Storage
Garage Spaces 2.0
Community Features Shopping, Pool, Tennis Court(s), Park, Medical Facility, Highway Access, House of Worship, Public School
Utilities Available for Gas Range, for Electric Dryer, Washer Hookup
Roof Type Shingle
Total Parking Spaces 4
Garage Yes
Building
Lot Description Level
Foundation Concrete Perimeter, Other
Sewer Public Sewer
Water Public
Architectural Style Cape, Ranch
Schools
Elementary Schools Clinton Elem
Middle Schools Clinton Middle
High Schools Clinton High
Others
Senior Community false
Read Less Info
Want to know what your home might be worth? Contact us for a FREE valuation!

Our team is ready to help you sell your home for the highest possible price ASAP
Bought with Kali Hogan Delorey Team • RE/MAX Journey
GET MORE INFORMATION
REALTOR®






