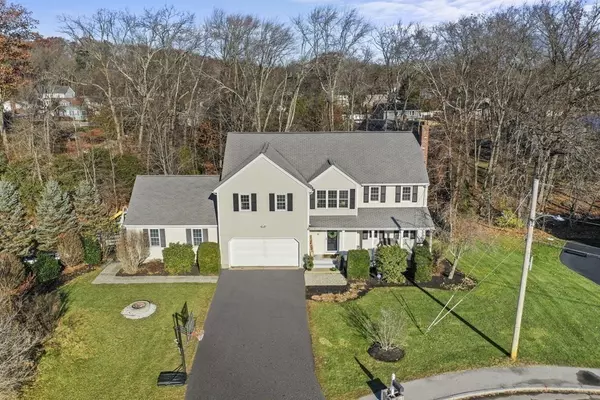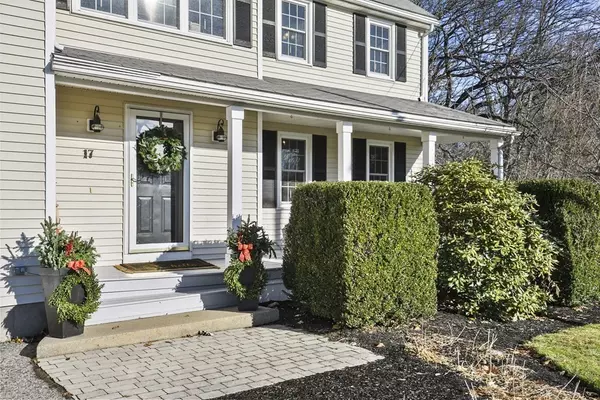$735,000
$735,000
For more information regarding the value of a property, please contact us for a free consultation.
4 Beds
2.5 Baths
2,909 SqFt
SOLD DATE : 02/01/2024
Key Details
Sold Price $735,000
Property Type Single Family Home
Sub Type Single Family Residence
Listing Status Sold
Purchase Type For Sale
Square Footage 2,909 sqft
Price per Sqft $252
MLS Listing ID 73184074
Sold Date 02/01/24
Style Colonial
Bedrooms 4
Full Baths 2
Half Baths 1
HOA Y/N false
Year Built 2001
Annual Tax Amount $7,998
Tax Year 2023
Lot Size 1.760 Acres
Acres 1.76
Property Description
Want to be the home where everyone gathers? This is the home for you! Whether entertaining inside or out for large or intimate gatherings, this home was designed for it all! The stunning kitchen was renovated w high-end cabinetry, a 9' island perfect for holiday baking, a 6-burner professional gas stove & much more. Generous rm sizes flow into ea other on the 1st flr while the great rm is perfect for hosting football viewing parties or napping on the large window seat. On the 2nd flr, you'll find 4 spacious BRs w great closets. The primary BR has a beautiful accent wall, a wonderfully organized walk-in closet & ensuite BA. Tasteful, custom accents throughout make this a special home. The walk-out LL features a spacious game rm, home gym & storage area that is a perfect workshop! Let's not forget about the fully fenced yard w an above ground pool, oversized deck & patio. This stunning home is situated in a sought-after cul-de-sac neighborhood w great access to Routes 20, 146 & the Pike.
Location
State MA
County Worcester
Zoning R
Direction Wheelock Ave to Lt. William S Haynes Memorial Dr.
Rooms
Family Room Ceiling Fan(s), Vaulted Ceiling(s), Flooring - Hardwood, Cable Hookup, Recessed Lighting
Basement Full, Finished, Partially Finished, Walk-Out Access, Interior Entry, Concrete
Primary Bedroom Level Second
Dining Room Flooring - Hardwood, Window(s) - Bay/Bow/Box, Chair Rail, Wainscoting, Lighting - Overhead, Crown Molding
Kitchen Flooring - Hardwood, Dining Area, Countertops - Stone/Granite/Solid, Countertops - Upgraded, Kitchen Island, Cabinets - Upgraded, Chair Rail, Deck - Exterior, Exterior Access, Recessed Lighting, Remodeled, Slider, Stainless Steel Appliances, Gas Stove, Lighting - Pendant
Interior
Interior Features Closet, Cable Hookup, Entrance Foyer, Game Room, Exercise Room
Heating Baseboard, Heat Pump, Oil, Electric
Cooling Central Air, Ductless
Flooring Tile, Vinyl, Carpet, Laminate, Hardwood, Flooring - Hardwood, Flooring - Wall to Wall Carpet
Fireplaces Number 1
Fireplaces Type Living Room
Appliance Range, Dishwasher, Disposal, Refrigerator, Washer, Dryer, Utility Connections for Gas Range, Utility Connections for Electric Dryer
Laundry Flooring - Stone/Ceramic Tile, First Floor, Washer Hookup
Exterior
Exterior Feature Porch, Deck - Wood, Pool - Above Ground, Rain Gutters, Professional Landscaping, Screens, Fenced Yard
Garage Spaces 2.0
Fence Fenced
Pool Above Ground
Community Features Public Transportation, Shopping, Park, Walk/Jog Trails, Golf, Laundromat, Bike Path, Conservation Area, Highway Access, House of Worship, Public School
Utilities Available for Gas Range, for Electric Dryer, Washer Hookup
Waterfront Description Stream
Roof Type Shingle
Total Parking Spaces 6
Garage Yes
Private Pool true
Building
Lot Description Cul-De-Sac, Easements, Cleared
Foundation Concrete Perimeter
Sewer Public Sewer
Water Public
Architectural Style Colonial
Others
Senior Community false
Read Less Info
Want to know what your home might be worth? Contact us for a FREE valuation!

Our team is ready to help you sell your home for the highest possible price ASAP
Bought with Thomas Wisniewski • Willow Tree Realty
GET MORE INFORMATION
REALTOR®






