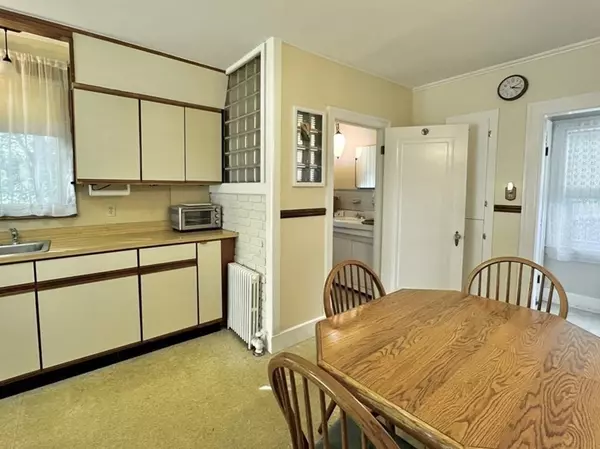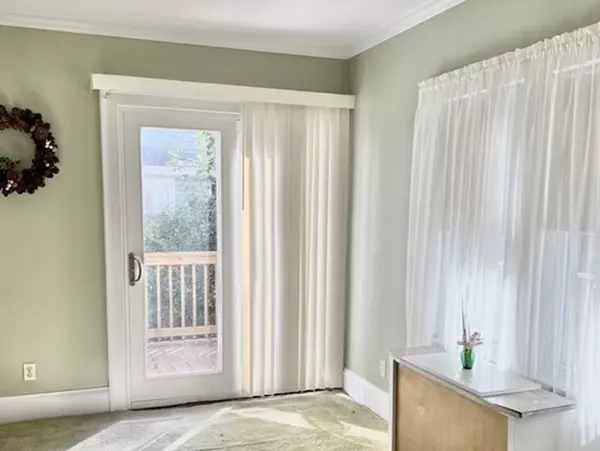$405,000
$465,000
12.9%For more information regarding the value of a property, please contact us for a free consultation.
5 Beds
1.5 Baths
1,964 SqFt
SOLD DATE : 01/12/2024
Key Details
Sold Price $405,000
Property Type Single Family Home
Sub Type Single Family Residence
Listing Status Sold
Purchase Type For Sale
Square Footage 1,964 sqft
Price per Sqft $206
Subdivision Burncoat
MLS Listing ID 73172514
Sold Date 01/12/24
Style Colonial
Bedrooms 5
Full Baths 1
Half Baths 1
HOA Y/N false
Year Built 1913
Annual Tax Amount $5,287
Tax Year 2023
Lot Size 9,583 Sqft
Acres 0.22
Property Description
This timeless colonial being offered for $465k was originally built in 1913 and relocated to its desirable Burncoat St. location in 1971. As you step inside, embrace the expansive living and dining areas on either side of the foyer. Venture further to the inviting eat-in kitchen, complete with a convenient center island, perfect for effortless meal preparation. The front-to-back living room boasts a fireplace, French doors leading to a cozy sunroom, and direct access to a rear deck overlooking a tranquil, two-tiered, naturally landscaped yard. The second floor landing leads to three generously sized bedrooms, a sitting room & 2 additional bedrooms accessible via the third-floor stairway. This home also presents a partially finished walk-out basement with great potential for an auxiliary kitchen, recreational space, and a full bath. Hardwoods lie beneath the wall-to-wall carpets.
Location
State MA
County Worcester
Zoning RS-7
Direction Between Dennis Dr. & Martha Ave. Across is Rexhame.
Rooms
Basement Full, Partially Finished, Walk-Out Access, Interior Entry
Primary Bedroom Level Second
Dining Room Closet/Cabinets - Custom Built, Flooring - Hardwood, French Doors
Kitchen Bathroom - Half, Flooring - Laminate, Pantry, Kitchen Island, Exterior Access
Interior
Interior Features Entry Hall, Sun Room, Sitting Room, Center Hall
Heating Steam
Cooling None
Flooring Tile, Carpet, Hardwood
Fireplaces Number 1
Appliance Range, Dishwasher, Disposal, Microwave, Refrigerator, Utility Connections for Gas Range, Utility Connections for Electric Range, Utility Connections for Electric Oven, Utility Connections for Electric Dryer
Laundry Washer Hookup
Exterior
Exterior Feature Deck - Wood, Patio, Covered Patio/Deck, Rain Gutters
Community Features Public Transportation, Shopping, Tennis Court(s), Park, Walk/Jog Trails, Golf, Medical Facility, Laundromat, Highway Access, Private School, Public School, Sidewalks
Utilities Available for Gas Range, for Electric Range, for Electric Oven, for Electric Dryer, Washer Hookup
Roof Type Shingle
Total Parking Spaces 6
Garage No
Building
Lot Description Wooded, Level, Steep Slope
Foundation Block
Sewer Public Sewer
Water Public
Architectural Style Colonial
Schools
Elementary Schools Thorndyke
Middle Schools Burncoat Middle
High Schools Burncoat Senior
Others
Senior Community false
Acceptable Financing Contract
Listing Terms Contract
Read Less Info
Want to know what your home might be worth? Contact us for a FREE valuation!

Our team is ready to help you sell your home for the highest possible price ASAP
Bought with Marcia Velis • Property Investors & Advisors, LLC
GET MORE INFORMATION
REALTOR®






