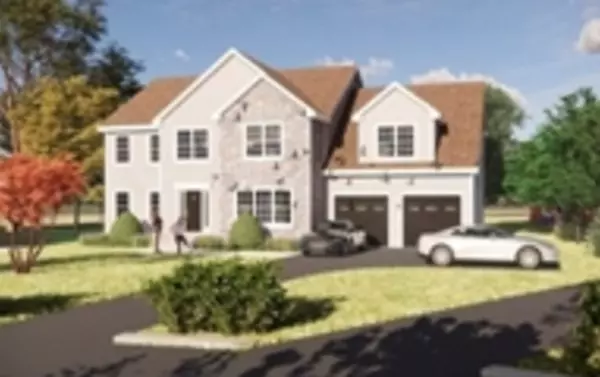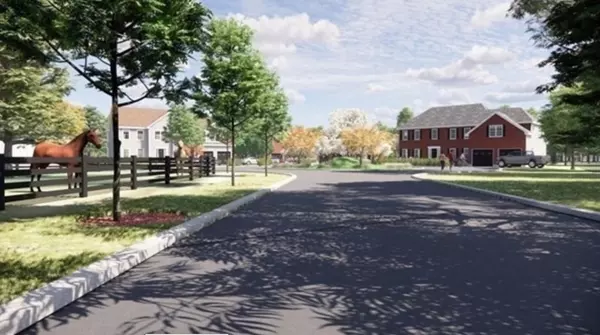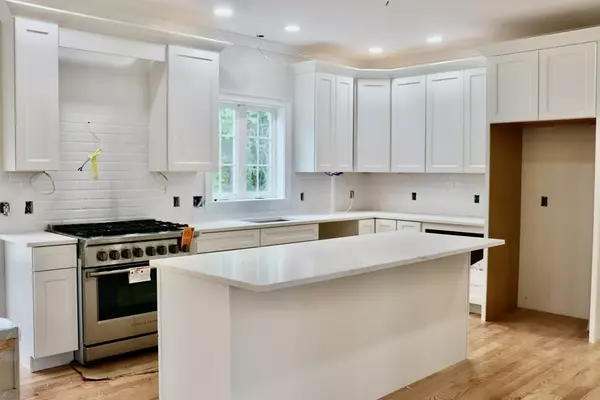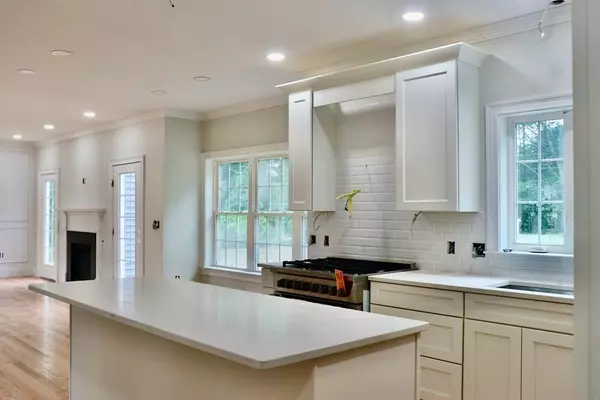$1,300,000
$1,245,000
4.4%For more information regarding the value of a property, please contact us for a free consultation.
4 Beds
2.5 Baths
3,425 SqFt
SOLD DATE : 01/19/2022
Key Details
Sold Price $1,300,000
Property Type Single Family Home
Sub Type Single Family Residence
Listing Status Sold
Purchase Type For Sale
Square Footage 3,425 sqft
Price per Sqft $379
Subdivision 5 Lot Subdivision
MLS Listing ID 72877954
Sold Date 01/19/22
Style Colonial
Bedrooms 4
Full Baths 2
Half Baths 1
HOA Y/N true
Year Built 2021
Tax Year 2021
Lot Size 0.580 Acres
Acres 0.58
Property Description
BRAND NEW CONSTRUCTION - Five luxury residences on a private cul-de-sac in the desired town of Littleton. ONLY 3 Homes REMAIN - DON'T MISS OUT! In 2020, Boston Magazine ranked Littleton High School as #2 in the state. Distinctive nine-plus room partial stone-front has 3,425 spacious sq. ft. over two floors. The first floor features hardwood floors, a dining room with a tray ceiling, a kitchen with pantry, recessed lights, solid counters, island and deck access, and a family room with a fireplace. The 2nd has four bedrooms, including a master bedroom with a bath and sitting area, a central computer area, a separate office. Walk-out basement. Our dedicated team is prepared to guide you through customizing your home's features, from the aesthetic of paint colors to the selection of upgrades including, but not limited to, a master suite morning kitchen, additional fireplaces, and a finished basement. Views of an equestrian farm, 0.6 miles to Long Lake Public Beach. October. 30, Occupancy.
Location
State MA
County Middlesex
Zoning RES
Direction Wellington Drive is to the right of 120 Goldsmith Street (equestrian farm).
Rooms
Family Room Vaulted Ceiling(s), Flooring - Hardwood
Basement Full, Walk-Out Access
Primary Bedroom Level Second
Dining Room Flooring - Hardwood
Kitchen Flooring - Hardwood, Countertops - Stone/Granite/Solid, Recessed Lighting
Interior
Interior Features Home Office
Heating Central, Forced Air
Cooling Central Air
Flooring Tile, Carpet, Hardwood, Flooring - Wall to Wall Carpet
Fireplaces Number 1
Fireplaces Type Family Room
Appliance Range, Dishwasher, Microwave, Refrigerator, Plumbed For Ice Maker, Utility Connections for Gas Range, Utility Connections for Electric Dryer
Laundry Flooring - Stone/Ceramic Tile, Second Floor, Washer Hookup
Exterior
Exterior Feature Deck
Garage Spaces 2.0
Community Features Shopping, Tennis Court(s), Walk/Jog Trails, Stable(s), Golf, Medical Facility, Bike Path, Conservation Area, Highway Access, House of Worship, Private School, Public School, T-Station
Utilities Available for Gas Range, for Electric Dryer, Washer Hookup, Icemaker Connection
Waterfront Description Beach Front,Lake/Pond,0 to 1/10 Mile To Beach,Beach Ownership(Public)
Roof Type Shingle
Total Parking Spaces 6
Garage Yes
Building
Lot Description Easements
Foundation Concrete Perimeter
Sewer Private Sewer
Water Public
Architectural Style Colonial
Schools
Elementary Schools Littleton Elem
Middle Schools Littleton Ms
High Schools Littleton Hs
Others
Senior Community false
Read Less Info
Want to know what your home might be worth? Contact us for a FREE valuation!

Our team is ready to help you sell your home for the highest possible price ASAP
Bought with Maryellen Russo • Lamacchia Realty, Inc.
GET MORE INFORMATION
REALTOR®






