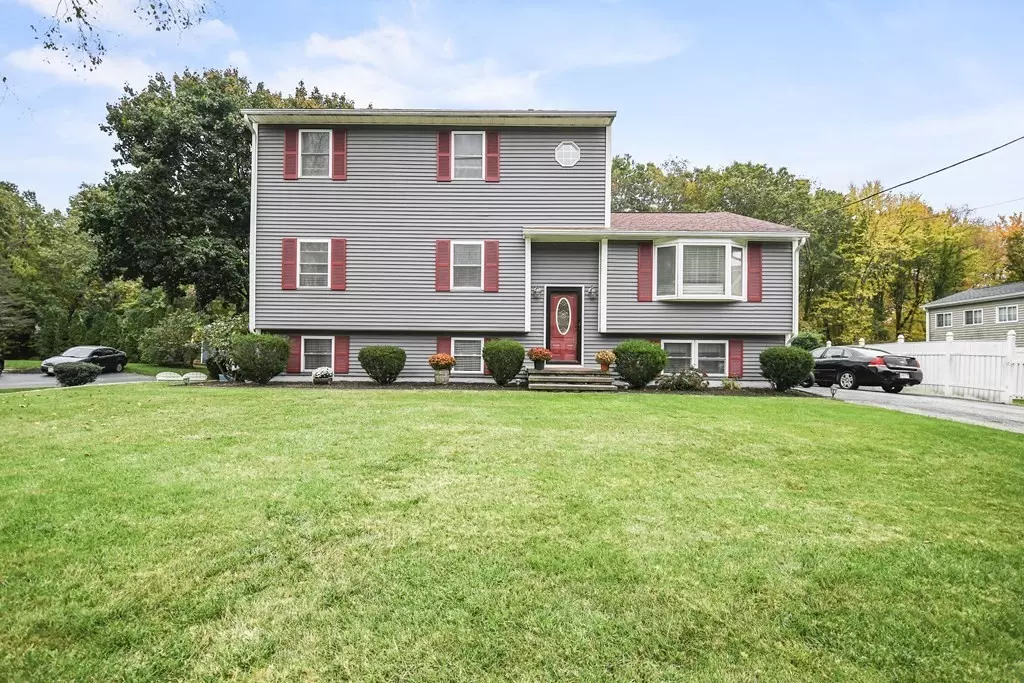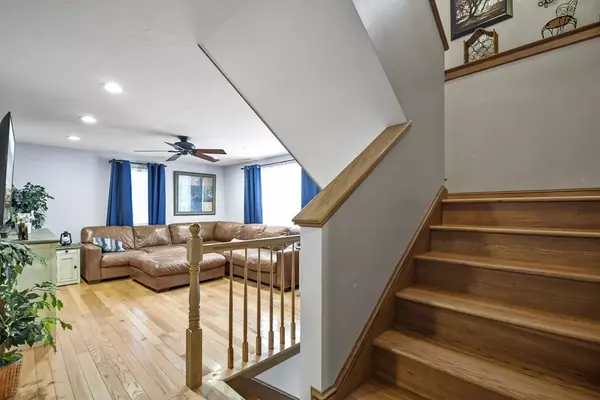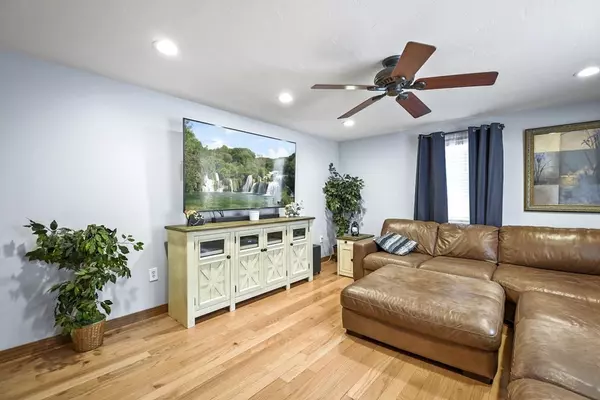$589,000
$589,000
For more information regarding the value of a property, please contact us for a free consultation.
5 Beds
3 Baths
1,964 SqFt
SOLD DATE : 01/09/2024
Key Details
Sold Price $589,000
Property Type Single Family Home
Sub Type Single Family Residence
Listing Status Sold
Purchase Type For Sale
Square Footage 1,964 sqft
Price per Sqft $299
Subdivision Neighborhood
MLS Listing ID 73172584
Sold Date 01/09/24
Style Colonial,Split Entry
Bedrooms 5
Full Baths 3
HOA Y/N false
Year Built 1983
Annual Tax Amount $6,826
Tax Year 2023
Lot Size 0.290 Acres
Acres 0.29
Property Description
This stunning cul de sac home is the perfect place for your big family to spread out and relax.This home is designed for comfort, entertainment & abundance of space! The spacious open concept is an ideal for gatherings, the sun-drenched Living rm features stunning HWD floors & ceiling fan. Enjoy cooking in the cabinet packed eat-in Kitchen with ss appliances & plenty of counter space for meal prepping. 3 Bedrooms with HWD flrs. & ample closet space. Full Bath w/ tile shower complete this level. Upstairs find 2 lg Bedrooms & a full Bath complete with soaking Jacuzzi tub for the ultimate relaxation! Finished basement offers even more space including 2 Bonus rms, full Bath, kitchenette & 2nd laundry in the basement. Bring your ideas to create the perfect space for you. Situated on a well-manicured lot, established garden areas, 1 potential car garage, 2 driveways, back deck for BBQ's, beautiful in-ground pool & outdoor shower make the outdoor living at this home all you are looking for!
Location
State MA
County Worcester
Zoning R
Direction Railroad Ave.to Gover Rd.
Rooms
Basement Full, Finished, Walk-Out Access, Interior Entry
Primary Bedroom Level First
Kitchen Ceiling Fan(s), Flooring - Stone/Ceramic Tile, Dining Area, Kitchen Island, Breakfast Bar / Nook, Deck - Exterior, Exterior Access, Stainless Steel Appliances
Interior
Interior Features Recessed Lighting, Closet, Dining Area, Cable Hookup, Kitchen, Bonus Room
Heating Baseboard, Oil
Cooling None
Flooring Tile, Vinyl, Carpet, Laminate, Hardwood, Flooring - Stone/Ceramic Tile, Flooring - Vinyl
Appliance Range, Dishwasher, Disposal, Microwave, Refrigerator, Washer, Dryer, Utility Connections for Electric Range, Utility Connections for Electric Dryer
Laundry Electric Dryer Hookup, Washer Hookup, In Basement
Exterior
Exterior Feature Deck - Wood, Pool - Inground, Rain Gutters, Storage, Garden, Outdoor Shower
Pool In Ground
Community Features Public Transportation, Shopping, Walk/Jog Trails
Utilities Available for Electric Range, for Electric Dryer, Washer Hookup
Roof Type Shingle
Total Parking Spaces 10
Garage No
Private Pool true
Building
Lot Description Level
Foundation Concrete Perimeter
Sewer Public Sewer
Water Public
Architectural Style Colonial, Split Entry
Others
Senior Community false
Read Less Info
Want to know what your home might be worth? Contact us for a FREE valuation!

Our team is ready to help you sell your home for the highest possible price ASAP
Bought with Maria Leblanc • Lamacchia Realty, Inc.
GET MORE INFORMATION
REALTOR®






