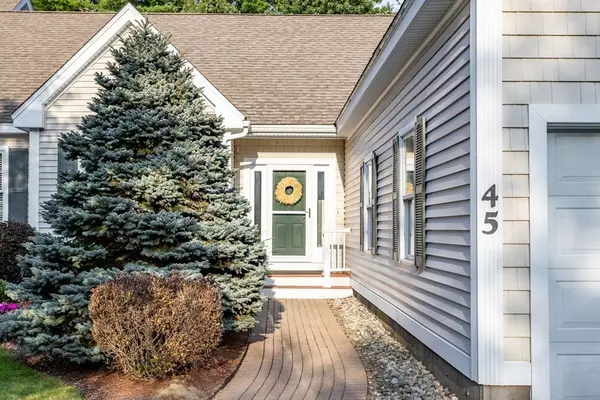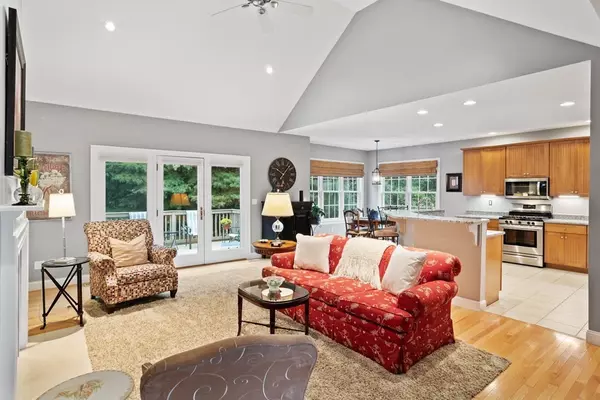$780,000
$689,900
13.1%For more information regarding the value of a property, please contact us for a free consultation.
2 Beds
2 Baths
1,798 SqFt
SOLD DATE : 12/15/2023
Key Details
Sold Price $780,000
Property Type Condo
Sub Type Condominium
Listing Status Sold
Purchase Type For Sale
Square Footage 1,798 sqft
Price per Sqft $433
MLS Listing ID 73165671
Sold Date 12/15/23
Bedrooms 2
Full Baths 2
HOA Fees $480/mo
HOA Y/N true
Year Built 2001
Annual Tax Amount $7,748
Tax Year 2023
Property Description
Welcome to one of the best locations in Westford's Village at Stone Ridge 55+ community! Directly across from the stunning quarry this home has pond out back and quarry views right from the front door! Step inside to an oasis - this semi-detached home is a bright open concept space that combines dramatic 9' ceilings and oversized windows to create a cheerful, sun splashed home. So many upgrades & updates. This is single level living at its finest! Beautifully updated eat-in kitchen flows to a vaulted Living Room with gas fireplace. Step through the French door to your private composite deck overlooking trees & lush landscaping. Large master suite with master bath and oversize WI custom closet. 1st floor also has a formal dining rm, office w French doors, guest BR & bath and 1st floor laundry. Partially finished lower level bonus space. 2 car garage with car wash station. Miles of walking trails, clubhouse, fitness center, activities - this is the ideal spot to begin your next chapter!
Location
State MA
County Middlesex
Zoning RA
Direction Route 40 to Tyngsboro Road to Stone Ridge Road
Rooms
Family Room Walk-In Closet(s), Flooring - Wall to Wall Carpet, Lighting - Overhead
Basement Y
Primary Bedroom Level First
Dining Room Flooring - Hardwood, Open Floorplan, Remodeled, Lighting - Overhead, Crown Molding
Kitchen Flooring - Stone/Ceramic Tile, Window(s) - Picture, Dining Area, Pantry, Countertops - Stone/Granite/Solid, Kitchen Island, Breakfast Bar / Nook, Cabinets - Upgraded, Open Floorplan, Recessed Lighting, Stainless Steel Appliances, Gas Stove
Interior
Interior Features Crown Molding, Office, Finish - Sheetrock, Wired for Sound
Heating Forced Air, Natural Gas
Cooling Central Air
Flooring Tile, Carpet, Hardwood, Flooring - Hardwood
Fireplaces Number 1
Fireplaces Type Living Room
Appliance Range, Microwave, Refrigerator, Washer, Dryer, ENERGY STAR Qualified Dishwasher, Plumbed For Ice Maker, Utility Connections for Gas Range, Utility Connections for Gas Oven, Utility Connections for Electric Dryer
Laundry Electric Dryer Hookup, Washer Hookup, First Floor, In Unit
Exterior
Exterior Feature Balcony / Deck, Deck - Composite, Garden, Rain Gutters, Professional Landscaping, Sprinkler System
Garage Spaces 2.0
Community Features Shopping, Park, Walk/Jog Trails, Bike Path, Highway Access, Adult Community
Utilities Available for Gas Range, for Gas Oven, for Electric Dryer, Washer Hookup, Icemaker Connection
Roof Type Shingle
Total Parking Spaces 4
Garage Yes
Building
Story 1
Sewer Private Sewer
Water Public
Others
Pets Allowed Yes w/ Restrictions
Senior Community true
Acceptable Financing Contract
Listing Terms Contract
Read Less Info
Want to know what your home might be worth? Contact us for a FREE valuation!

Our team is ready to help you sell your home for the highest possible price ASAP
Bought with Martha Lazares • Keller Williams Realty-Merrimack
GET MORE INFORMATION
REALTOR®






