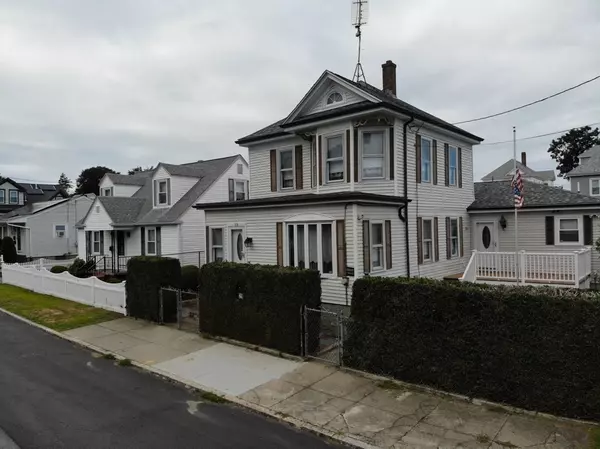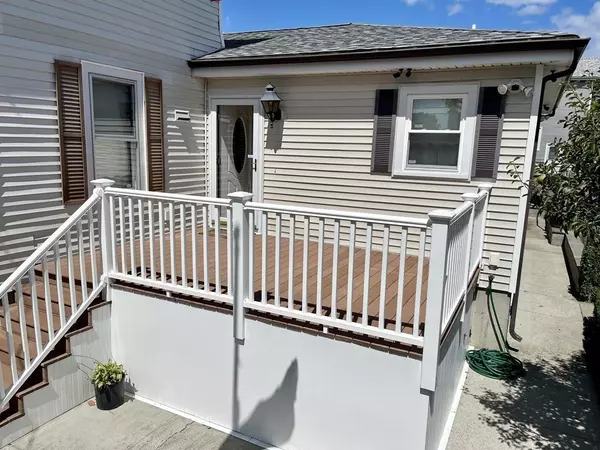$475,000
$479,000
0.8%For more information regarding the value of a property, please contact us for a free consultation.
4 Beds
3 Baths
1,928 SqFt
SOLD DATE : 12/04/2023
Key Details
Sold Price $475,000
Property Type Single Family Home
Sub Type Single Family Residence
Listing Status Sold
Purchase Type For Sale
Square Footage 1,928 sqft
Price per Sqft $246
Subdivision Dartmouth St South End Area
MLS Listing ID 73154900
Sold Date 12/04/23
Style Colonial
Bedrooms 4
Full Baths 3
HOA Y/N false
Year Built 1925
Annual Tax Amount $4,659
Tax Year 2023
Lot Size 10,018 Sqft
Acres 0.23
Property Description
Great South end location. Large lot with well landscaped yard, fruit trees, vegetable garden, very mature grapevines in driveway and back yard providing cool shade for those hot days. Yard is fenced in and mature shrubs provide natural privacy. Oversized garage provides plenty of storage space and leads into a greenroom type area where fig trees thrive. This yard can be your oasis! Home is in immaculate move in condition and shows much pride of ownership after owners lived there for 57 years. The basement is finished and has ample space for storage. The addition of a large open area with beautiful open ceiling displaying natural wood leading to another addition of a master BR and Full bath with top-down W/D and walk in handicap designed shower. Beautiful kitchen. Double parlor with beautiful wood trim. Level 2 has 3BR/FB w/entry to finished attic. The roof is only 3 years old! All appliances in the home will stay: Frig., (2)Stoves; microwave; dishwasher; 2 sets of W/D and dehumidifier
Location
State MA
County Bristol
Area Rockdale
Zoning RB
Direction Rockdale Av South; North onto Dartmouth St; left onto Edward St
Rooms
Family Room Flooring - Wall to Wall Carpet, Exterior Access, Lighting - Pendant, Crown Molding
Basement Full, Finished, Interior Entry, Bulkhead, Sump Pump, Concrete
Primary Bedroom Level First
Dining Room Flooring - Wall to Wall Carpet, Wainscoting, Crown Molding
Kitchen Flooring - Stone/Ceramic Tile, French Doors, Cabinets - Upgraded, Wainscoting, Gas Stove, Lighting - Pendant
Interior
Interior Features Lighting - Overhead, Closet, Wet bar, Cabinets - Upgraded, Kitchen, Living/Dining Rm Combo, Bonus Room, Wet Bar, Internet Available - Broadband
Heating Central, Baseboard, Radiant, Humidity Control, Natural Gas, Wood Stove
Cooling None
Flooring Wood, Plywood, Tile, Carpet, Concrete, Flooring - Stone/Ceramic Tile
Appliance Range, Dishwasher, Microwave, Countertop Range, Refrigerator, Washer, Dryer, Washer/Dryer, Utility Connections for Gas Range, Utility Connections for Gas Dryer
Laundry Gas Dryer Hookup, Washer Hookup, In Basement
Exterior
Exterior Feature Deck - Composite, Rain Gutters, Storage, Greenhouse, Fenced Yard, Fruit Trees, Garden
Garage Spaces 1.0
Fence Fenced/Enclosed, Fenced
Community Features Public Transportation, Shopping, Tennis Court(s), Park, Medical Facility, Laundromat, Highway Access, House of Worship, Marina, Public School, University, Sidewalks
Utilities Available for Gas Range, for Gas Dryer, Washer Hookup
Waterfront Description Beach Front,Ocean,1 to 2 Mile To Beach,Beach Ownership(Public)
Roof Type Shingle
Total Parking Spaces 6
Garage Yes
Building
Lot Description Level
Foundation Concrete Perimeter, Block
Sewer Public Sewer
Water Public
Architectural Style Colonial
Schools
Elementary Schools Dunbar
Middle Schools Roosevelt
High Schools Nbhs
Others
Senior Community false
Read Less Info
Want to know what your home might be worth? Contact us for a FREE valuation!

Our team is ready to help you sell your home for the highest possible price ASAP
Bought with JARealty Group • Berkshire Hathaway HomeServices Robert Paul Properties
GET MORE INFORMATION
REALTOR®






