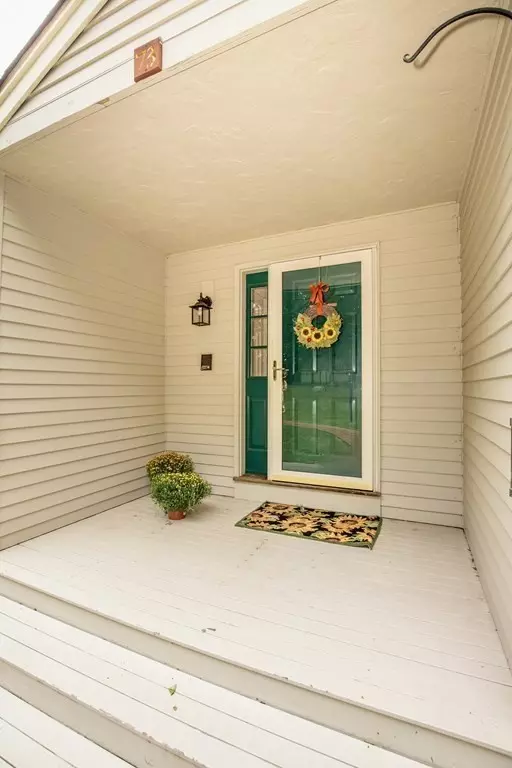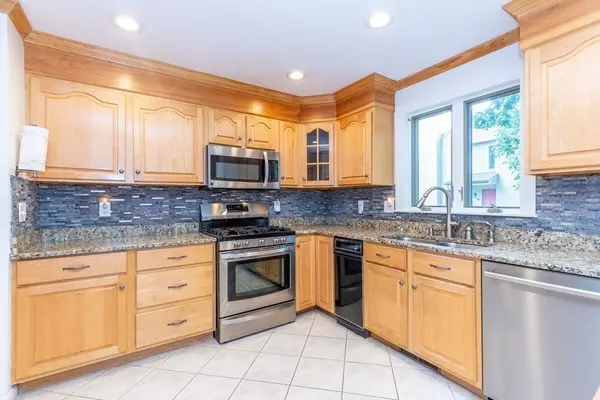$630,000
$650,000
3.1%For more information regarding the value of a property, please contact us for a free consultation.
2 Beds
3.5 Baths
2,680 SqFt
SOLD DATE : 11/30/2023
Key Details
Sold Price $630,000
Property Type Condo
Sub Type Condominium
Listing Status Sold
Purchase Type For Sale
Square Footage 2,680 sqft
Price per Sqft $235
MLS Listing ID 73160164
Sold Date 11/30/23
Bedrooms 2
Full Baths 3
Half Baths 1
HOA Fees $853/mo
HOA Y/N true
Year Built 1986
Annual Tax Amount $7,811
Tax Year 2023
Lot Size 215.000 Acres
Acres 215.0
Property Description
Spacious tri-level end unit at Hildreth Hills, low density Townhouse complex near Westford Center and Rt. 110 commercial area with restaurants , shopping, medical facilities and highway access. Over 200 acres of a hilltop site with conservation treed land, walking trails and sunrise/sunset views. Amenities include swimming pool, tennis courts and clubhouse. Sited with privacy, this Townhouse has a detached garage and a garage under surrounded by open space. A remodeled kitchen, three & a half baths, open space design with spacious rooms, sun room, two decks, two fireplaces and a gas log stove in finished lower level. A must see!
Location
State MA
County Middlesex
Zoning RA
Direction Littleton Rd to Concord Rd to Parkhurst or Monadnock
Rooms
Family Room Bathroom - Full, Closet, Flooring - Wall to Wall Carpet, Exterior Access, High Speed Internet Hookup, Open Floorplan, Recessed Lighting, Slider, Gas Stove
Basement Y
Primary Bedroom Level Second
Dining Room Flooring - Wall to Wall Carpet, Deck - Exterior, Open Floorplan, Slider, Lighting - Pendant
Kitchen Flooring - Stone/Ceramic Tile, Pantry, Countertops - Stone/Granite/Solid, Cabinets - Upgraded, Open Floorplan, Recessed Lighting, Remodeled, Stainless Steel Appliances, Gas Stove
Interior
Interior Features Closet - Double, Bathroom - Full, Bathroom - Tiled With Tub & Shower, Enclosed Shower - Fiberglass, Entrance Foyer, Bathroom, Sun Room, Loft, Internet Available - Broadband
Heating Forced Air, Natural Gas, Unit Control, Other
Cooling Central Air, Unit Control
Flooring Tile, Carpet, Flooring - Stone/Ceramic Tile
Fireplaces Number 2
Fireplaces Type Living Room, Master Bedroom
Appliance Range, Dishwasher, Disposal, Trash Compactor, Microwave, Refrigerator, Washer, Dryer, ENERGY STAR Qualified Dishwasher, Utility Connections for Gas Range, Utility Connections for Electric Dryer
Laundry Flooring - Stone/Ceramic Tile, Electric Dryer Hookup, Washer Hookup, Second Floor, In Unit
Exterior
Exterior Feature Porch - Enclosed, Deck, Deck - Roof, Balcony, Screens
Garage Spaces 2.0
Pool Association, In Ground
Community Features Shopping, Pool, Tennis Court(s), Walk/Jog Trails, Medical Facility, Conservation Area, Highway Access, House of Worship, Private School, Public School
Utilities Available for Gas Range, for Electric Dryer, Washer Hookup
Waterfront Description Beach Front,Beach Access,Lake/Pond,1 to 2 Mile To Beach,Beach Ownership(Public)
Roof Type Shingle
Total Parking Spaces 2
Garage Yes
Building
Story 3
Sewer Other
Water Public
Others
Pets Allowed Yes w/ Restrictions
Senior Community false
Read Less Info
Want to know what your home might be worth? Contact us for a FREE valuation!

Our team is ready to help you sell your home for the highest possible price ASAP
Bought with Ashley Fuller • Coldwell Banker Realty - Weston
GET MORE INFORMATION
REALTOR®






