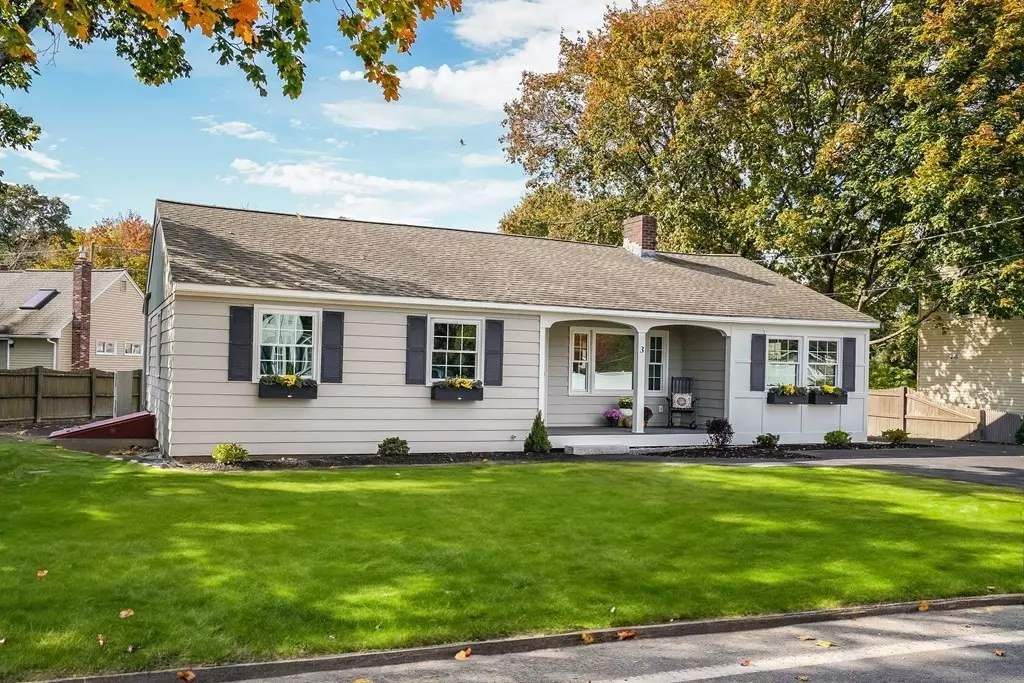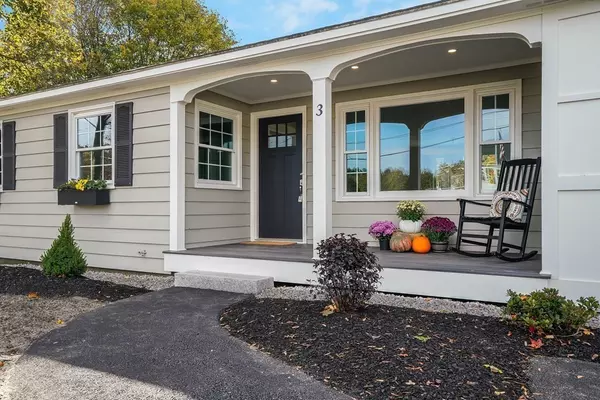$701,000
$650,000
7.8%For more information regarding the value of a property, please contact us for a free consultation.
3 Beds
2 Baths
2,050 SqFt
SOLD DATE : 11/29/2023
Key Details
Sold Price $701,000
Property Type Single Family Home
Sub Type Single Family Residence
Listing Status Sold
Purchase Type For Sale
Square Footage 2,050 sqft
Price per Sqft $341
MLS Listing ID 73173839
Sold Date 11/29/23
Style Ranch
Bedrooms 3
Full Baths 2
HOA Y/N false
Year Built 1955
Annual Tax Amount $6,272
Tax Year 2022
Lot Size 9,583 Sqft
Acres 0.22
Property Description
This ranch-style home boasts a modern exterior that has been freshly painted. Completely remodeled with new septic, windows, deck, newer roof and all new landscaping. Upon entering, you are greeted by an open-concept living space with natural light.The living room features Eng Hardwood, fresh paint, wood burning fireplace & large windows that bring the outdoors in.The kitchen is brand new with modern cabinetry, leather granite countertops, stainless steel appliances, and a stylish backsplash. It includes a peninsula with bar seating, perfect for casual dining and an additional den as well as a separate diningroom.The three bedrooms have all been updated with new flooring, paint & updated closet space. The full bathroom has been completely remodeled with modern fixtures, a new bathtub, new tile, and modern vanity. The lower level is being completely finished; with two bonus rooms & a brand new 3/4 bath as well as a separate laundry room. Nothing to do but move in. Make your appt today!
Location
State MA
County Middlesex
Area Nabnasset
Zoning B
Direction Follow GPS
Rooms
Family Room Flooring - Wood
Basement Full, Finished
Primary Bedroom Level First
Dining Room Flooring - Wood, Balcony / Deck, Slider
Kitchen Flooring - Wood, Countertops - Stone/Granite/Solid, Breakfast Bar / Nook, Cabinets - Upgraded, Remodeled
Interior
Interior Features Bonus Room, Den
Heating Forced Air, Heat Pump
Cooling Central Air
Flooring Tile, Vinyl, Hardwood, Flooring - Vinyl
Fireplaces Number 1
Fireplaces Type Living Room
Appliance Range, Dishwasher, Microwave, Refrigerator, Utility Connections for Electric Range, Utility Connections for Electric Dryer
Laundry In Basement, Washer Hookup
Exterior
Exterior Feature Deck
Community Features Shopping, Park, Walk/Jog Trails, Golf, Bike Path, Public School
Utilities Available for Electric Range, for Electric Dryer, Washer Hookup
Roof Type Shingle
Total Parking Spaces 4
Garage No
Building
Lot Description Cleared, Level
Foundation Concrete Perimeter
Sewer Private Sewer
Water Public
Schools
Elementary Schools Abbott-Nab
Middle Schools Westford
High Schools Westford Academ
Others
Senior Community false
Read Less Info
Want to know what your home might be worth? Contact us for a FREE valuation!

Our team is ready to help you sell your home for the highest possible price ASAP
Bought with Team Sonia Rollins & Associates • EXIT Premier Real Estate
GET MORE INFORMATION
REALTOR®






