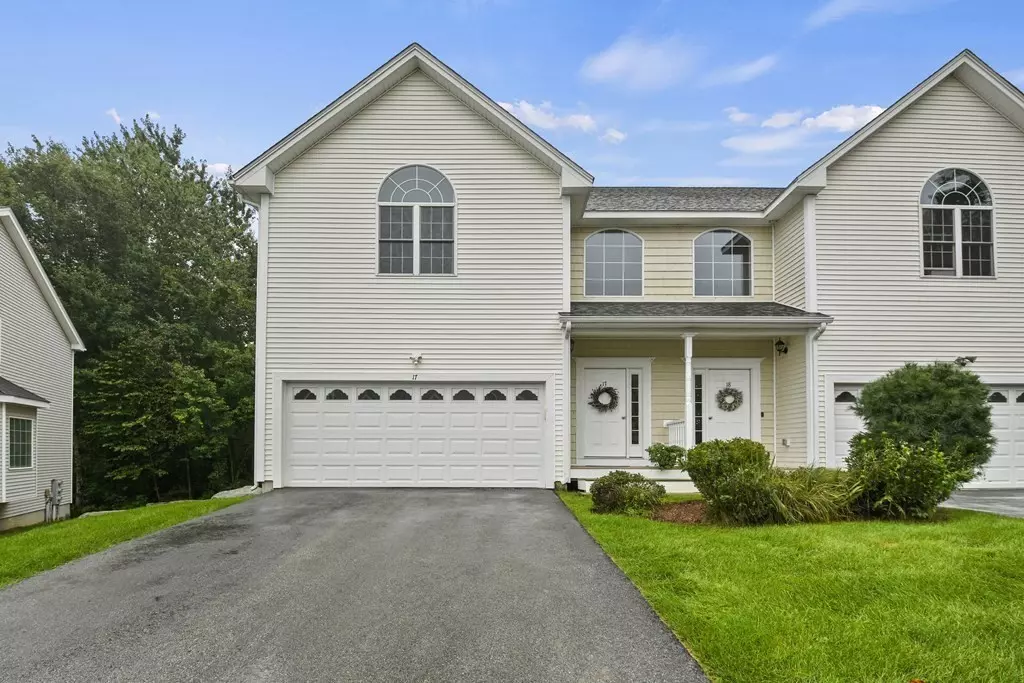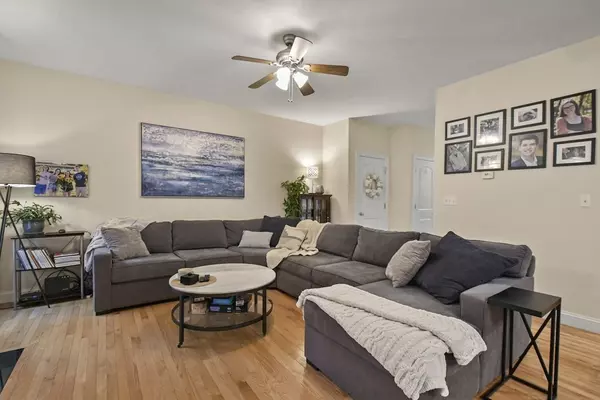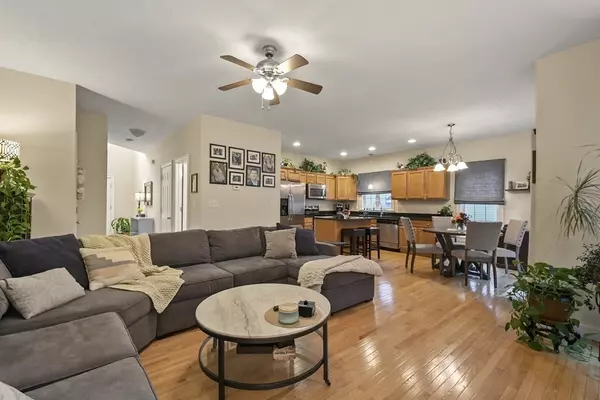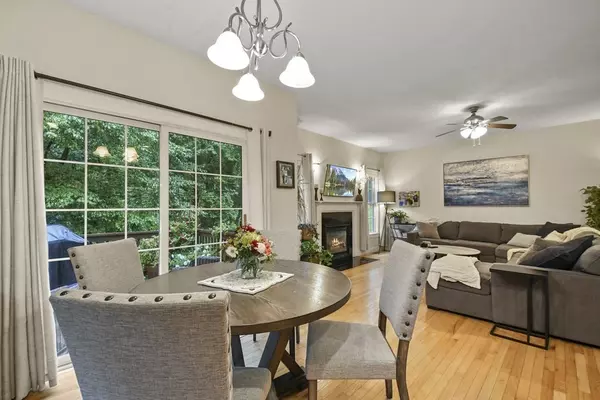$449,900
$449,900
For more information regarding the value of a property, please contact us for a free consultation.
3 Beds
2.5 Baths
1,709 SqFt
SOLD DATE : 11/29/2023
Key Details
Sold Price $449,900
Property Type Condo
Sub Type Condominium
Listing Status Sold
Purchase Type For Sale
Square Footage 1,709 sqft
Price per Sqft $263
MLS Listing ID 73166533
Sold Date 11/29/23
Bedrooms 3
Full Baths 2
Half Baths 1
HOA Fees $325/mo
HOA Y/N true
Year Built 2007
Annual Tax Amount $4,651
Tax Year 2023
Property Description
Pristine townhouse in desirable Fisher Terrace complex! This home has everything you're looking for w/out the worry of exterior maintenance. Enter the Foyer & instantly feel at home! You'll find a warm & inviting Living rm w/ gleaming HWD flrs & cozy fireplace to curl up w/ a good book. The open feel concept guides you right into the Dining area w/ sliding glass door leading you to the back deck where you can enjoy the warm days & nights! Spacious cabinet packed Kitchen features ss appliances, granite counters & lg island, plenty of room to entertain & host gatherings. ½ bath completes the main level. Relax in your primary Bedroom w/ walk-in closet, high ceilings & en-suite full Bath w/ double vanity! 2 add'l spacious Bedrooms provide ample closet space & W2W carpet! Easy accessible 2nd flr laundry. Basement w/ plenty of storage space. 2-Car Garage, lg paved driveway & beautiful private backyard completes this package! Nothing left to do but move right in & fill it w/ new memories!
Location
State MA
County Worcester
Zoning R
Direction Salisbury St. to Fisher Rd.
Rooms
Basement Y
Primary Bedroom Level Second
Kitchen Flooring - Hardwood, Dining Area, Countertops - Stone/Granite/Solid, Kitchen Island, Breakfast Bar / Nook, Deck - Exterior, Exterior Access, Recessed Lighting, Slider
Interior
Interior Features Bathroom - Half, Closet, Entrance Foyer
Heating Forced Air, Natural Gas
Cooling Central Air
Flooring Tile, Carpet, Hardwood, Flooring - Stone/Ceramic Tile
Fireplaces Number 1
Fireplaces Type Living Room
Appliance Range, Dishwasher, Disposal, Microwave, Refrigerator, Utility Connections for Electric Range, Utility Connections for Electric Dryer
Laundry Electric Dryer Hookup, Washer Hookup, Second Floor, In Unit
Exterior
Exterior Feature Porch, Deck - Wood, Rain Gutters
Garage Spaces 2.0
Community Features Shopping, Walk/Jog Trails, Public School
Utilities Available for Electric Range, for Electric Dryer, Washer Hookup
Roof Type Shingle
Total Parking Spaces 2
Garage Yes
Building
Story 3
Sewer Public Sewer
Water Public
Others
Pets Allowed Yes w/ Restrictions
Senior Community false
Read Less Info
Want to know what your home might be worth? Contact us for a FREE valuation!

Our team is ready to help you sell your home for the highest possible price ASAP
Bought with Lynn Loiseau • DCU Realty - Marlboro
GET MORE INFORMATION
REALTOR®






