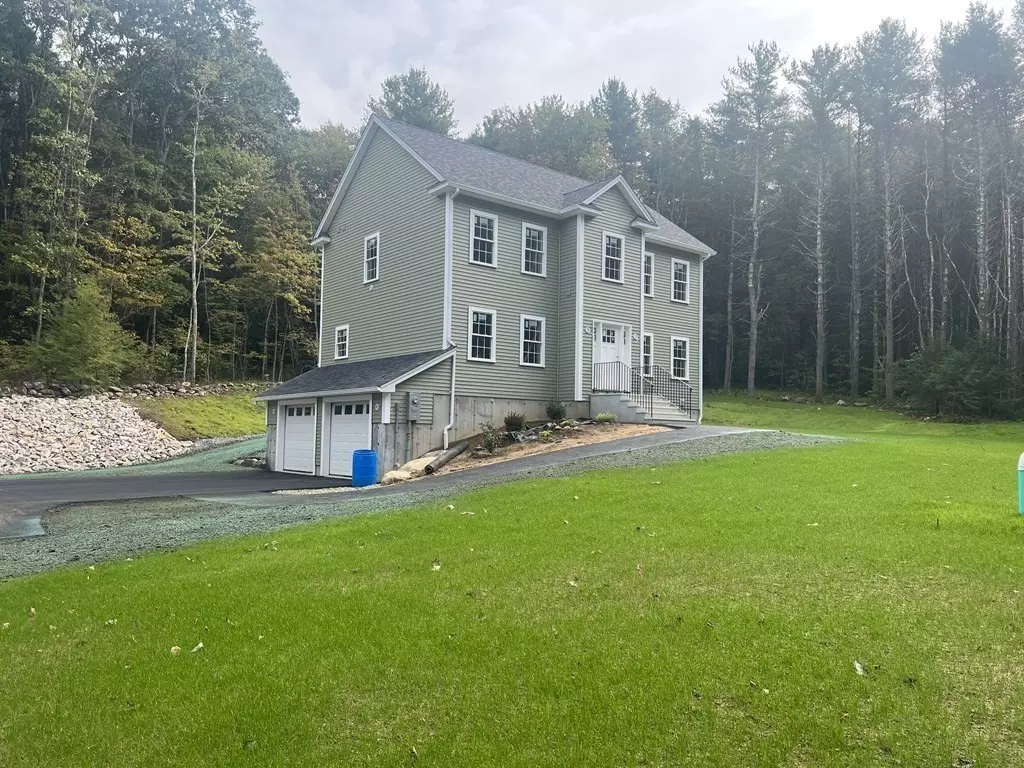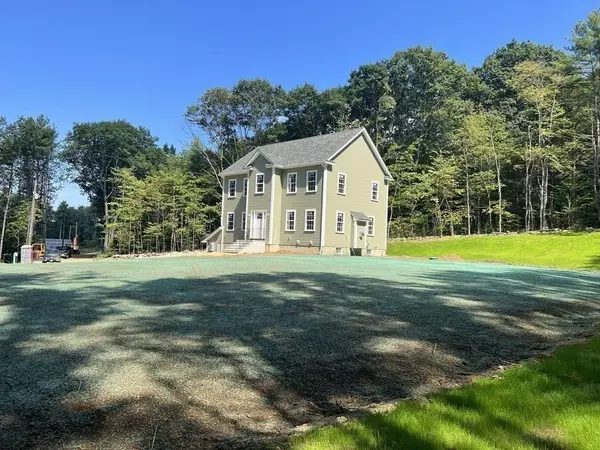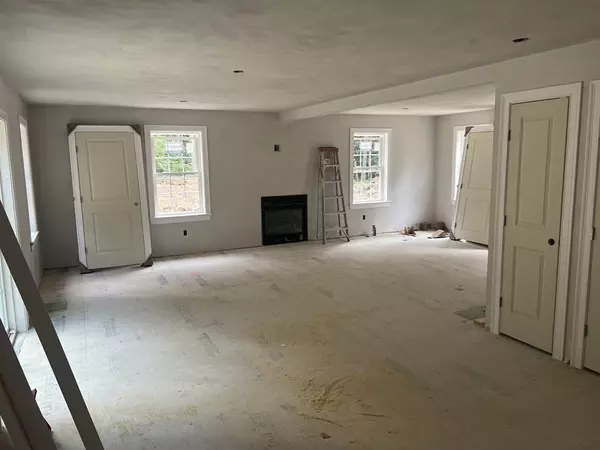$547,000
$549,900
0.5%For more information regarding the value of a property, please contact us for a free consultation.
4 Beds
3 Baths
2,276 SqFt
SOLD DATE : 11/17/2023
Key Details
Sold Price $547,000
Property Type Single Family Home
Sub Type Single Family Residence
Listing Status Sold
Purchase Type For Sale
Square Footage 2,276 sqft
Price per Sqft $240
MLS Listing ID 73121117
Sold Date 11/17/23
Style Colonial
Bedrooms 4
Full Baths 3
HOA Y/N false
Year Built 2023
Annual Tax Amount $812
Tax Year 2023
Lot Size 1.960 Acres
Acres 1.96
Property Description
Reduced for quick sale! Spacious 4 bedroom, 3 bath home under construction on a secluded 2-acre lot. The house is set back more than 400' from the road, and the property abuts 150 acres of Town property with bike trails. Enjoy privacy and wildlife from the 14'x16' Trex and vinyl rail back deck and the large yard. Great location in a nice neighborhood, while still being close to schools, the center of town and plaza shopping. Hardwood, tile, and granite throughout the 1st floor. 2nd floor has a master suite with its own bathroom and large walk-in closet, along with two more bedrooms and another full bath, and more tile and granite in the upstairs bathrooms. Price includes $5,000 appliance package.
Location
State MA
County Worcester
Zoning TBD
Direction From South Barre Road (Route 32), turn onto Town Farm Road, and lot is about 1/4 mile on the right.
Rooms
Basement Full, Partially Finished, Interior Entry, Garage Access, Concrete, Slab
Primary Bedroom Level Second
Dining Room Flooring - Hardwood, Balcony / Deck
Kitchen Flooring - Hardwood, Pantry, Countertops - Stone/Granite/Solid
Interior
Interior Features Bonus Room, Internet Available - Broadband, Other
Heating Central, Forced Air, Propane
Cooling Central Air
Flooring Tile, Carpet, Hardwood
Fireplaces Number 1
Fireplaces Type Living Room
Appliance Other, Plumbed For Ice Maker, Utility Connections for Gas Range, Utility Connections for Electric Dryer
Laundry Flooring - Stone/Ceramic Tile, Second Floor, Washer Hookup
Exterior
Exterior Feature Deck, Rain Gutters, Professional Landscaping, Decorative Lighting, Screens
Garage Spaces 2.0
Community Features Shopping, Pool, Tennis Court(s), Park, Walk/Jog Trails, Stable(s), Golf, Medical Facility, Bike Path, Conservation Area, House of Worship, Private School, Public School, University
Utilities Available for Gas Range, for Electric Dryer, Washer Hookup, Icemaker Connection, Generator Connection
Roof Type Shingle
Total Parking Spaces 10
Garage Yes
Building
Lot Description Wooded, Gentle Sloping
Foundation Concrete Perimeter
Sewer Private Sewer
Water Public
Schools
Elementary Schools Ruggles
Middle Schools Quabbin Reg.
High Schools Quabbin Reg.
Others
Senior Community false
Read Less Info
Want to know what your home might be worth? Contact us for a FREE valuation!

Our team is ready to help you sell your home for the highest possible price ASAP
Bought with Graham Pettengill • ERA Key Realty Services- Fram
GET MORE INFORMATION

REALTOR®






