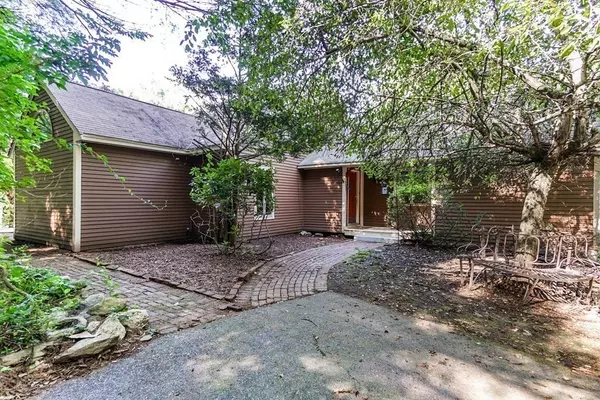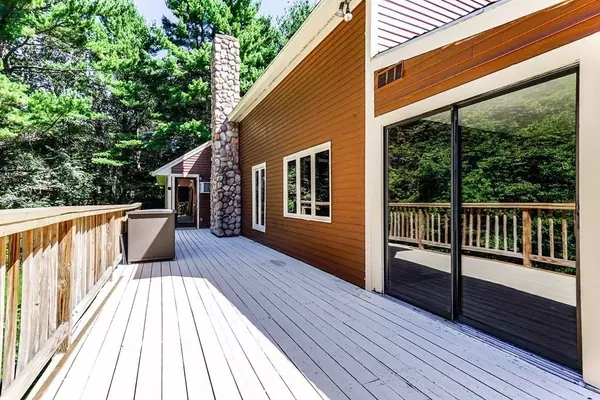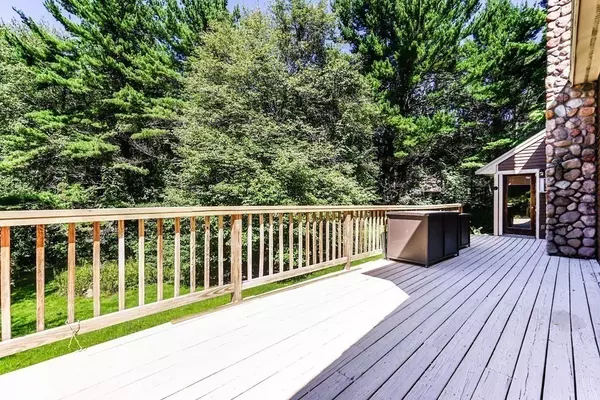$675,000
$750,000
10.0%For more information regarding the value of a property, please contact us for a free consultation.
3 Beds
2 Baths
2,463 SqFt
SOLD DATE : 11/17/2023
Key Details
Sold Price $675,000
Property Type Single Family Home
Sub Type Single Family Residence
Listing Status Sold
Purchase Type For Sale
Square Footage 2,463 sqft
Price per Sqft $274
MLS Listing ID 73144156
Sold Date 11/17/23
Style Contemporary
Bedrooms 3
Full Baths 2
HOA Y/N false
Year Built 1984
Annual Tax Amount $9,695
Tax Year 2023
Lot Size 5.130 Acres
Acres 5.13
Property Description
SELLER TO CONTRIBUTE UP TO $10,000 TOWARDS BUYERS CLOSING COSTS & PREPAIDS. Beautiful Contemporary Style Home on over 5 acres. Features Include, Updated Kitchen with Brand New Kitchen Cabinets, Stainless Steel Appliances, Granite Countertops, Brand New Hardwood Floors on the Main Level with the Exception of the New Tile in Kitchen and Laminate Flooring in the Sunroom. Upstairs Level has a Loft Overlooking the Beautiful Family Room, Perfect Place for a Sitting Area or Home Office. There are also 2 Additional Bedrooms with Beautiful Wide Pine Floors, and a Second Bathroom. Primary Suite on Main Level. Great Big Family Room, Great for Family Nights and Entertaining with Exterior Access to the Back Deck. Living Room Opens to Dining Room with French Doors, and a Sun-Drenched Sunroom. Multiple Decks, Patios, and Pool Ideal for Entertaining. Easy Access to Commuter Rail & Shopping. Rooms are virtually staged. Offers will be reviewed as they are received.
Location
State MA
County Middlesex
Zoning Residental
Direction Off of Taylor Rd Littleton
Rooms
Family Room Wood / Coal / Pellet Stove, Ceiling Fan(s), Walk-In Closet(s), Flooring - Hardwood, Deck - Exterior
Basement Full, Walk-Out Access, Garage Access, Unfinished
Primary Bedroom Level First
Dining Room Flooring - Stone/Ceramic Tile
Kitchen Flooring - Stone/Ceramic Tile, Countertops - Stone/Granite/Solid, Kitchen Island, Stainless Steel Appliances
Interior
Interior Features Slider, Sun Room, Office
Heating Oil, Pellet Stove, Wood Stove
Cooling Window Unit(s), Wall Unit(s)
Flooring Tile, Hardwood, Flooring - Laminate, Flooring - Wood
Fireplaces Number 2
Appliance Range, Dishwasher, Microwave, Refrigerator, Washer, Dryer, Utility Connections for Electric Range, Utility Connections for Electric Oven, Utility Connections for Electric Dryer
Laundry In Basement, Washer Hookup
Exterior
Exterior Feature Deck - Wood, Patio, Pool - Inground, Rain Gutters, Hot Tub/Spa
Garage Spaces 2.0
Pool In Ground
Community Features Public Transportation, Pool, Walk/Jog Trails, Stable(s), Bike Path, Conservation Area, Highway Access, House of Worship, Public School
Utilities Available for Electric Range, for Electric Oven, for Electric Dryer, Washer Hookup
Total Parking Spaces 8
Garage Yes
Private Pool true
Building
Foundation Concrete Perimeter
Sewer Private Sewer
Water Public
Schools
High Schools Littleton High
Others
Senior Community false
Read Less Info
Want to know what your home might be worth? Contact us for a FREE valuation!

Our team is ready to help you sell your home for the highest possible price ASAP
Bought with Cuevas Group • Compass
GET MORE INFORMATION
REALTOR®






