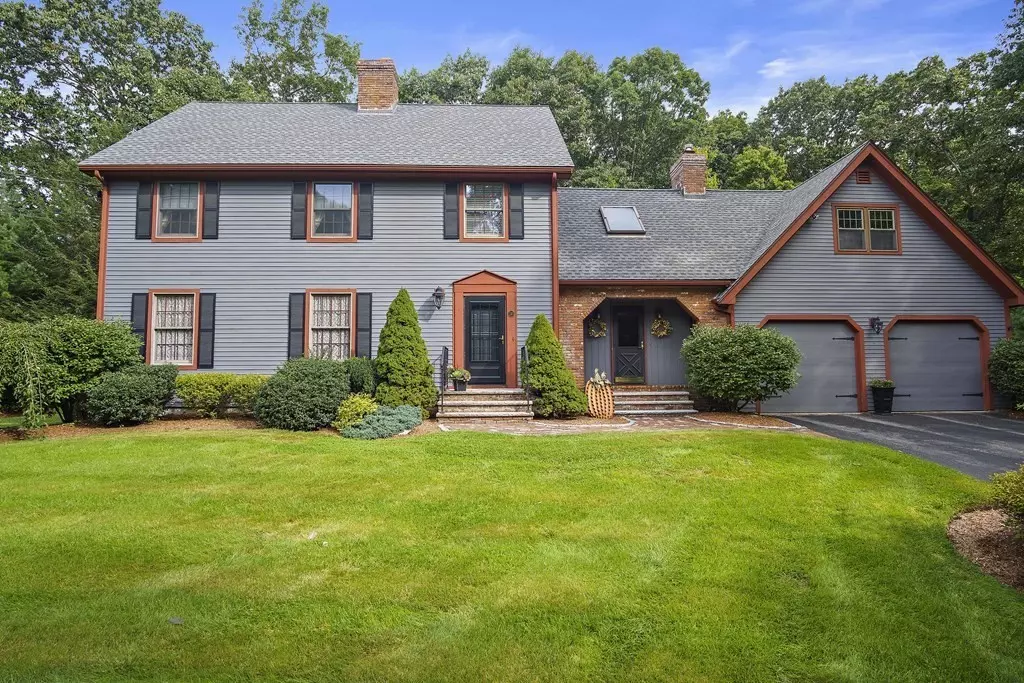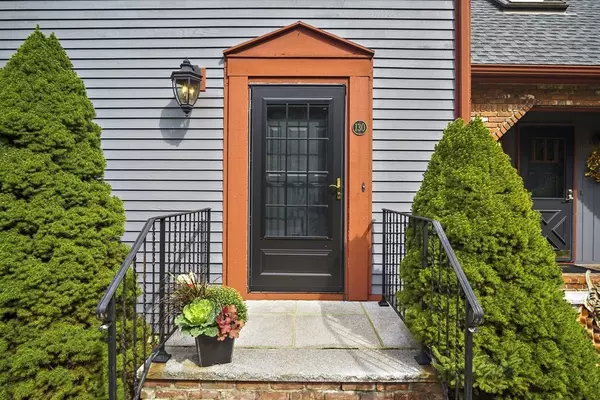$692,500
$679,000
2.0%For more information regarding the value of a property, please contact us for a free consultation.
4 Beds
3 Baths
2,843 SqFt
SOLD DATE : 11/15/2023
Key Details
Sold Price $692,500
Property Type Single Family Home
Sub Type Single Family Residence
Listing Status Sold
Purchase Type For Sale
Square Footage 2,843 sqft
Price per Sqft $243
MLS Listing ID 73160626
Sold Date 11/15/23
Style Colonial
Bedrooms 4
Full Baths 3
HOA Y/N false
Year Built 1986
Annual Tax Amount $8,380
Tax Year 2023
Lot Size 0.770 Acres
Acres 0.77
Property Description
Welcome to this lovingly cared for home in one of Holden's most desirable neighborhoods. Enter through the cozy family room with fireplace and beautiful exposed beams. The large kitchen boasts beautiful custom cabinets, picture window, granite counter tops and stainless-steel appliances. There is a sunny dining space overlooking the scenic back yard which has an above ground pool for those hot summer nights. The front to back dining room and fireplaced living room with gleaming hardwood floors is perfect for family gatherings or entertaining friends. There is also a full bath on the first floor. The second floor offers an inviting master suite with a spa like bathroom which includes a jetted soaking tub. There are also three additional good-sized bedrooms with closets. There is additional living space in the Basement including a Den and work out area. The back yard is amazing, beautifully landscaped with a huge custom deck a retreat for sure! This home is a must see!
Location
State MA
County Worcester
Zoning RES
Direction Wachusett Street (Rte. 31 ) to Fort Sumter Drive
Rooms
Family Room Beamed Ceilings, Flooring - Hardwood, Exterior Access, Recessed Lighting, Remodeled
Basement Full, Finished, Bulkhead
Primary Bedroom Level Second
Dining Room Flooring - Hardwood, Lighting - Pendant
Kitchen Closet, Flooring - Stone/Ceramic Tile, Window(s) - Bay/Bow/Box, Dining Area, Countertops - Stone/Granite/Solid, Open Floorplan, Recessed Lighting, Stainless Steel Appliances, Lighting - Pendant
Interior
Interior Features Closet, Recessed Lighting, Storage, Den
Heating Baseboard, Oil
Cooling Central Air
Flooring Tile, Carpet, Hardwood, Flooring - Wall to Wall Carpet
Fireplaces Number 2
Fireplaces Type Living Room
Appliance Range, Dishwasher, Microwave, ENERGY STAR Qualified Refrigerator, ENERGY STAR Qualified Dishwasher, Plumbed For Ice Maker, Utility Connections for Electric Range, Utility Connections for Electric Oven, Utility Connections for Electric Dryer
Laundry Exterior Access, Walk-in Storage, In Basement, Washer Hookup
Exterior
Exterior Feature Porch, Porch - Enclosed, Pool - Above Ground, Rain Gutters, Storage, Professional Landscaping
Garage Spaces 2.0
Pool Above Ground
Community Features Public Transportation, Shopping, Pool, Tennis Court(s), Park, Walk/Jog Trails, Golf, Medical Facility, Laundromat, Highway Access, House of Worship, Private School, Public School
Utilities Available for Electric Range, for Electric Oven, for Electric Dryer, Washer Hookup, Icemaker Connection
Roof Type Shingle
Total Parking Spaces 4
Garage Yes
Private Pool true
Building
Lot Description Corner Lot, Wooded
Foundation Concrete Perimeter
Sewer Public Sewer
Water Public
Architectural Style Colonial
Schools
Elementary Schools Davis Hill
Middle Schools Mt. View
High Schools Wachusett
Others
Senior Community false
Acceptable Financing Contract
Listing Terms Contract
Read Less Info
Want to know what your home might be worth? Contact us for a FREE valuation!

Our team is ready to help you sell your home for the highest possible price ASAP
Bought with Leal Realty Group • Keller Williams Pinnacle Central
GET MORE INFORMATION
REALTOR®






