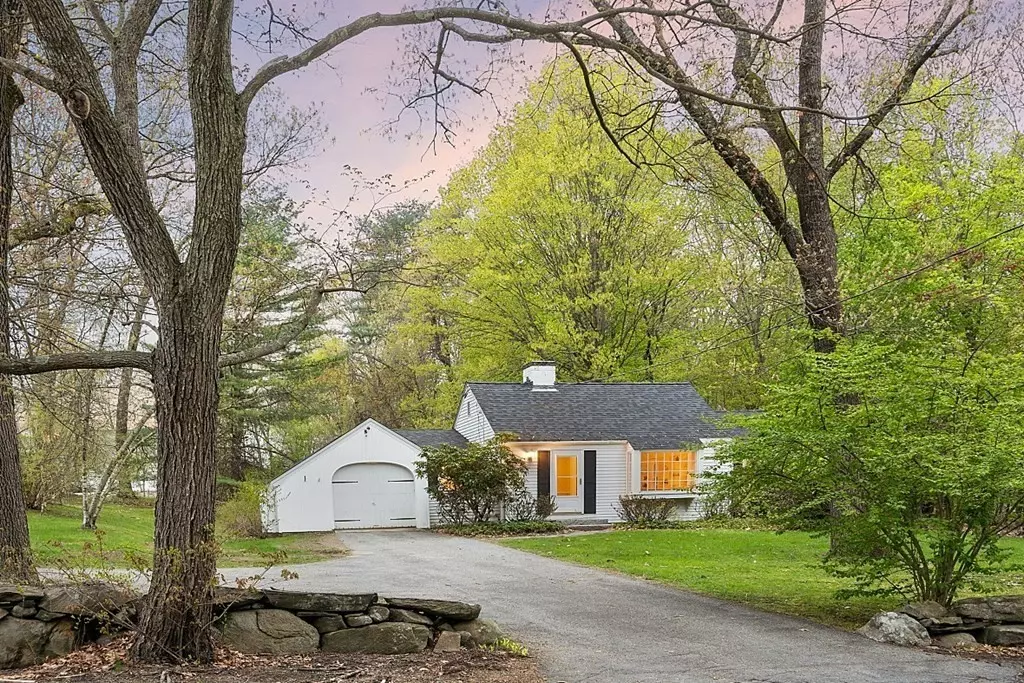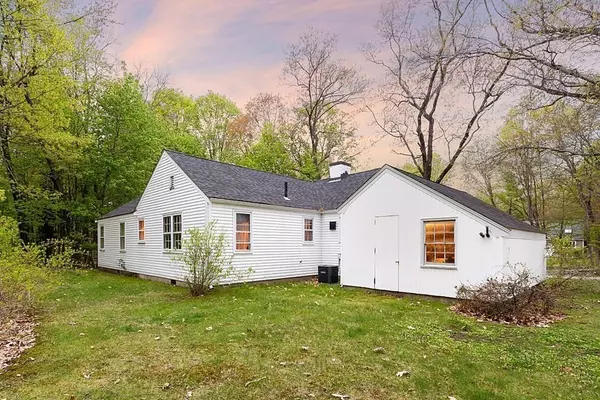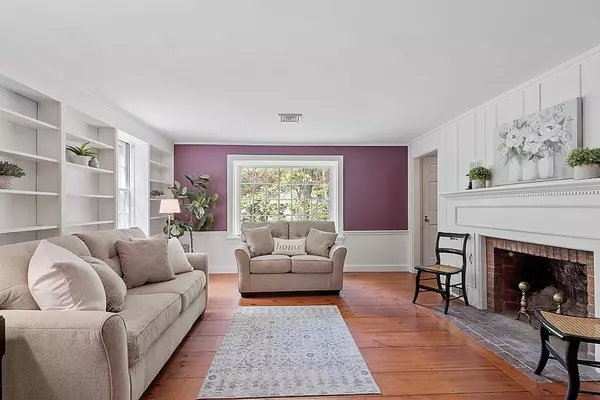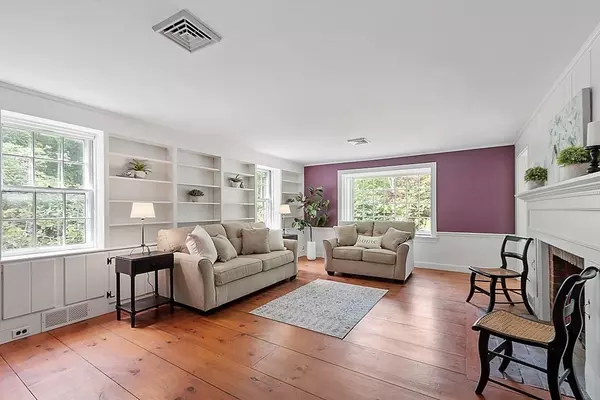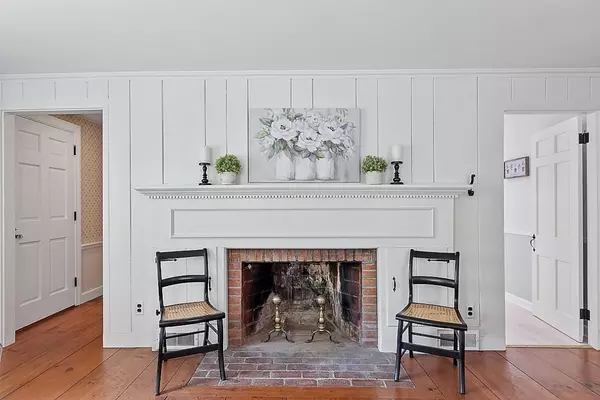$495,000
$485,000
2.1%For more information regarding the value of a property, please contact us for a free consultation.
2 Beds
2 Baths
1,358 SqFt
SOLD DATE : 10/31/2023
Key Details
Sold Price $495,000
Property Type Single Family Home
Sub Type Single Family Residence
Listing Status Sold
Purchase Type For Sale
Square Footage 1,358 sqft
Price per Sqft $364
MLS Listing ID 73141141
Sold Date 10/31/23
Style Ranch
Bedrooms 2
Full Baths 2
HOA Y/N false
Year Built 1940
Annual Tax Amount $7,024
Tax Year 2023
Lot Size 0.910 Acres
Acres 0.91
Property Description
OFFER DEADLINE - WEDNESDAY, AUG 2 at 7pm. This home is a gem! Beautifully sited beyond stone walls in a nearly 1 ac level lot, is this deceptively large ranch/cottage home with enormous rooms, modern conveniences and so much charm! Enjoy convenient one level living with CENTRAL A/C, attached 1 car garage & laundry just off the primary bed w/private bath. The features found in this home make it truly special – absolutely gorgeous wide plank flooring, stunning wall of built in shelving/cabinets, captivating box window, and picture perfect fireplace! The next lucky homeowner will also have a BRAND NEW (4 bdrm?) septic system if you can be patient while it's being designed/installed. Come see for yourself the inviting open LR/DR, eat-in kitchen, two large bdrms w/walk in closets and 2 baths! Prime location near MBTA Commuter rail, Rt 495 & Rt 2 in lovely Littleton with top rated schools, town beach, conservation areas and the Point shopping. Open Houses on Thur evening, Sat & Sun.
Location
State MA
County Middlesex
Zoning R
Direction Convenient to Rt 2 and Rt 495. Use GPS.
Rooms
Basement Crawl Space
Primary Bedroom Level First
Dining Room Flooring - Wood, Chair Rail
Kitchen Flooring - Vinyl, Dining Area, Chair Rail, Exterior Access, Lighting - Overhead
Interior
Heating Forced Air, Oil, Ductless
Cooling Central Air, Ductless
Flooring Wood, Tile, Vinyl, Carpet
Fireplaces Number 1
Fireplaces Type Living Room
Appliance Range, Dishwasher, Refrigerator, Utility Connections for Electric Range, Utility Connections for Electric Oven, Utility Connections for Electric Dryer
Laundry First Floor, Washer Hookup
Exterior
Exterior Feature Stone Wall
Garage Spaces 1.0
Community Features Public Transportation, Walk/Jog Trails, Conservation Area, Highway Access
Utilities Available for Electric Range, for Electric Oven, for Electric Dryer, Washer Hookup
Waterfront Description Beach Front, Lake/Pond, Beach Ownership(Public)
Roof Type Shingle
Total Parking Spaces 5
Garage Yes
Building
Lot Description Wooded, Level
Foundation Block
Sewer Private Sewer
Water Public
Schools
Elementary Schools Russell St
Middle Schools Littleton Middl
High Schools Littleton High
Others
Senior Community false
Read Less Info
Want to know what your home might be worth? Contact us for a FREE valuation!

Our team is ready to help you sell your home for the highest possible price ASAP
Bought with Tyler Benotti • ROVI Homes
GET MORE INFORMATION
REALTOR®

