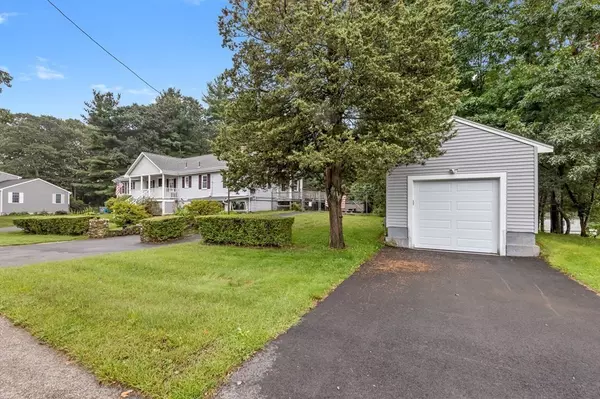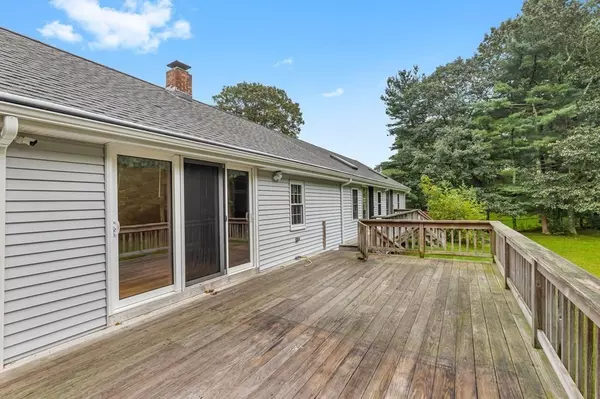$592,500
$619,000
4.3%For more information regarding the value of a property, please contact us for a free consultation.
2 Beds
2 Baths
1,632 SqFt
SOLD DATE : 10/31/2023
Key Details
Sold Price $592,500
Property Type Single Family Home
Sub Type Single Family Residence
Listing Status Sold
Purchase Type For Sale
Square Footage 1,632 sqft
Price per Sqft $363
MLS Listing ID 73160885
Sold Date 10/31/23
Style Ranch
Bedrooms 2
Full Baths 2
HOA Y/N false
Year Built 1950
Annual Tax Amount $6,576
Tax Year 2023
Lot Size 0.630 Acres
Acres 0.63
Property Description
OPEN HOUSE CANCELLED DUE TO ACCEPTED OFFER. Welcome to Foxboro. 4 BEDROOM SEPTIC IN 2018.The prime location makes all highway routes easily accessible. Expansive ranch with many possibilities. A large level fenced in yard is perfect for entertaining (0.63 acres). The 60x27 deck has 3 sets of stairs leading to the main bedroom, family room and dining area all with sliders. Have a love of cars? The oversized 40 x 24 heated 4 car garage provides maximum space. Need parking? There are 3 driveways providing at least 12 parking spaces. How about a separate ( detached) heated workshop to call your own? Enjoy she shed or he shed ! The main bedroom and family room are 20x24. Home had a 4 bedroom septic installed in 2018. Report is attached. The lower level is partially finished with full bath. Please bring your ideas to make this home your own. A propane generator is included with the home. Floor plans attached. Easy to show.
Location
State MA
County Norfolk
Zoning res
Direction North Street to Beach, or Mechanic to Beach
Rooms
Family Room Skylight, Ceiling Fan(s), Closet, Flooring - Wall to Wall Carpet, Deck - Exterior, Exterior Access, Slider, Breezeway
Basement Partially Finished, Walk-Out Access, Interior Entry, Garage Access, Concrete
Primary Bedroom Level First
Dining Room Flooring - Hardwood, Deck - Exterior, Exterior Access, Slider
Kitchen Ceiling Fan(s), Flooring - Vinyl, Deck - Exterior, Exterior Access, Slider
Interior
Interior Features Mud Room
Heating Baseboard, Oil
Cooling None
Flooring Wood, Tile, Carpet, Laminate
Appliance Range, Dishwasher, Refrigerator, Utility Connections for Electric Range, Utility Connections for Electric Oven, Utility Connections for Electric Dryer
Laundry In Basement, Washer Hookup
Exterior
Exterior Feature Porch, Deck, Rain Gutters, Hot Tub/Spa, Screens, Fenced Yard
Garage Spaces 4.0
Fence Fenced/Enclosed, Fenced
Community Features Public Transportation, Shopping, Tennis Court(s), Park, Walk/Jog Trails, Golf, Medical Facility, Laundromat, Conservation Area, Highway Access, House of Worship, Private School, Public School
Utilities Available for Electric Range, for Electric Oven, for Electric Dryer, Washer Hookup, Generator Connection
Roof Type Shingle
Total Parking Spaces 12
Garage Yes
Building
Lot Description Wooded, Level
Foundation Concrete Perimeter
Sewer Private Sewer
Water Public
Schools
Elementary Schools Vincent Igo
Middle Schools John J. Ahern
High Schools Foxboro High
Others
Senior Community false
Read Less Info
Want to know what your home might be worth? Contact us for a FREE valuation!

Our team is ready to help you sell your home for the highest possible price ASAP
Bought with Angela Caruso • Realty Executives Boston West
GET MORE INFORMATION
REALTOR®






