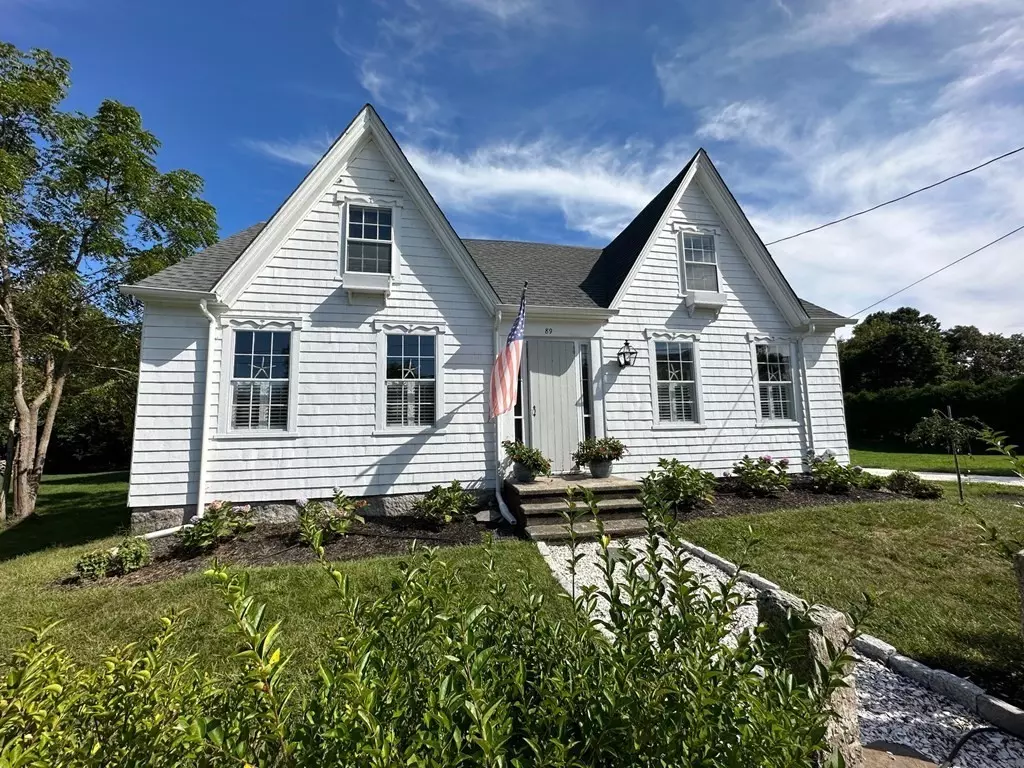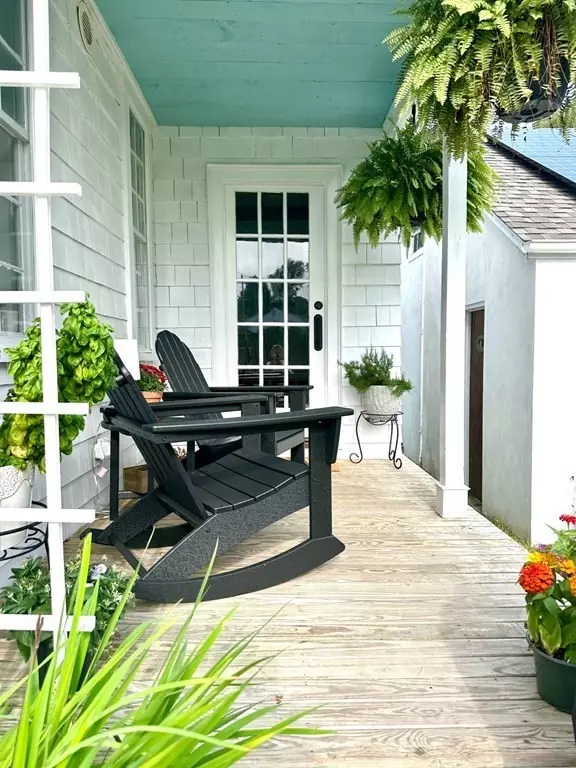$650,000
$649,900
For more information regarding the value of a property, please contact us for a free consultation.
2 Beds
2 Baths
1,810 SqFt
SOLD DATE : 10/24/2023
Key Details
Sold Price $650,000
Property Type Single Family Home
Sub Type Single Family Residence
Listing Status Sold
Purchase Type For Sale
Square Footage 1,810 sqft
Price per Sqft $359
MLS Listing ID 73160302
Sold Date 10/24/23
Style Gothic Revival
Bedrooms 2
Full Baths 2
HOA Y/N false
Year Built 1810
Annual Tax Amount $3,645
Tax Year 2022
Lot Size 0.560 Acres
Acres 0.56
Property Description
Beautifully renovated 1810, Gothic Revival, w/ iconic twin gabled roofline, set on a half acre, surrounded by stone walls, & a row of privets out front. The one car garage has tons of storage. There's also plenty of parking on the crushed, white shell drive. The adorable brick floored mudroom, gives way to an updated kitchen with new appliances and a see through fireplace. The dining room also boasts a lovely fireplace. Both full baths have been renovated & feature heated floors for those cold New England mornings. The laundry room is tucked inside the 1st floor bath. A list of updates that include a new roof, (house and garage), new 200 amp electrical, new window treatments, new appliances, new HVAC featuring ductless mini splits & so much more. (See attached list) The two front to back bedrooms are large and can accommodate a king sized bed. The downstairs office is home to a huge closet. Too much too mention! This home is the perfect blend of old, world charm & modern conveniences!
Location
State MA
County Bristol
Area South Dartmouth
Zoning GR
Direction Route 6 to Slocum Rd. Left Russells Mills Rd. House will be on the left.
Rooms
Basement Partial, Crawl Space, Bulkhead, Sump Pump, Concrete, Unfinished
Primary Bedroom Level Second
Dining Room Flooring - Hardwood
Kitchen Closet, Flooring - Hardwood, Dining Area, Countertops - Upgraded, Recessed Lighting, Remodeled, Gas Stove, Lighting - Overhead
Interior
Interior Features Closet, High Speed Internet Hookup, Home Office
Heating Baseboard, Ductless
Cooling Ductless
Flooring Wood, Carpet, Flooring - Hardwood
Fireplaces Number 2
Fireplaces Type Dining Room, Kitchen, Living Room
Appliance Range, Dishwasher, Refrigerator, Washer, Dryer, Utility Connections for Gas Range, Utility Connections for Gas Oven
Exterior
Exterior Feature Porch, Rain Gutters, Professional Landscaping, Garden, Kennel, Stone Wall
Garage Spaces 1.0
Community Features Walk/Jog Trails, Medical Facility, Conservation Area, Highway Access, House of Worship, Private School, Public School
Utilities Available for Gas Range, for Gas Oven
Waterfront Description Beach Front, Ocean, Beach Ownership(Public,Other (See Remarks))
Roof Type Shingle
Total Parking Spaces 6
Garage Yes
Building
Lot Description Cleared
Foundation Granite
Sewer Public Sewer
Water Public
Architectural Style Gothic Revival
Schools
Elementary Schools Andrew B Cushma
High Schools Dartmouth High
Others
Senior Community false
Acceptable Financing Contract
Listing Terms Contract
Read Less Info
Want to know what your home might be worth? Contact us for a FREE valuation!

Our team is ready to help you sell your home for the highest possible price ASAP
Bought with Liza Danforth • Kinlin Grover Compass
GET MORE INFORMATION
REALTOR®






