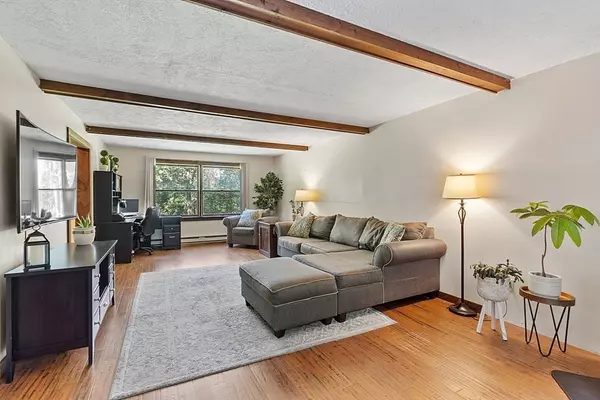$485,000
$489,000
0.8%For more information regarding the value of a property, please contact us for a free consultation.
4 Beds
3.5 Baths
2,240 SqFt
SOLD DATE : 10/26/2023
Key Details
Sold Price $485,000
Property Type Single Family Home
Sub Type Single Family Residence
Listing Status Sold
Purchase Type For Sale
Square Footage 2,240 sqft
Price per Sqft $216
MLS Listing ID 73148993
Sold Date 10/26/23
Style Colonial, Contemporary
Bedrooms 4
Full Baths 3
Half Baths 1
HOA Y/N false
Year Built 1979
Annual Tax Amount $5,339
Tax Year 2023
Lot Size 1.770 Acres
Acres 1.77
Property Description
Back on Market through no fault of the house!! Buyers situation changed. If you want a house with plenty of room for everyone, lots of wooded privacy, renewable energy efficiency, and your very own screened-in cabana house - this is it! Welcome to 90 Minott Road where the living is easy. Just imagine watching the Red Sox or Patriots game sitting in the cool backyard screened-in cabana house - already wired for cable! Cross over the beautiful composite deck and head into the open kitchen with room to gather and relive the plays of the game. Unwind with a cold drink in the large living room. Upstairs has an enormous main bedroom suite complete with walk-in closet and jetted tub. Second floor laundry and two youth bedrooms as well. Or head down to the completely finished lower level for a game of pool (billiard table conveys), and grab some refreshments and snacks from the lower-level second kitchenette. This is a house with so many places to relax. Welcome Home.
Location
State MA
County Worcester
Zoning RES
Direction GPS friendly.
Rooms
Family Room Flooring - Wall to Wall Carpet, Exterior Access
Basement Full, Finished, Walk-Out Access, Interior Entry
Primary Bedroom Level Second
Dining Room Flooring - Laminate, Lighting - Overhead
Kitchen Flooring - Stone/Ceramic Tile, Open Floorplan, Peninsula
Interior
Interior Features Bathroom - Full, Closet - Double, Closet/Cabinets - Custom Built, Bathroom, Sitting Room, Home Office, Study, Mud Room, Internet Available - Unknown
Heating Electric Baseboard, Electric, Pellet Stove, Ductless
Cooling Ductless
Flooring Tile, Carpet, Hardwood, Flooring - Wall to Wall Carpet, Flooring - Laminate
Appliance Oven, Dishwasher, Microwave, Countertop Range, Refrigerator, Washer, Dryer, Water Treatment, ENERGY STAR Qualified Refrigerator, Utility Connections for Electric Range, Utility Connections for Electric Oven, Utility Connections for Electric Dryer
Laundry Electric Dryer Hookup, Washer Hookup, Second Floor
Exterior
Exterior Feature Porch, Porch - Screened, Deck - Composite, Storage, Screens
Garage Spaces 2.0
Community Features Conservation Area, House of Worship, Public School
Utilities Available for Electric Range, for Electric Oven, for Electric Dryer, Washer Hookup
Waterfront Description Beach Front, Lake/Pond, 1 to 2 Mile To Beach, Beach Ownership(Public)
Roof Type Asphalt/Composition Shingles
Total Parking Spaces 6
Garage Yes
Building
Lot Description Gentle Sloping
Foundation Concrete Perimeter
Sewer Private Sewer
Water Private
Architectural Style Colonial, Contemporary
Schools
Elementary Schools Meetinghouse
Middle Schools Overlook
High Schools Oakmont
Others
Senior Community false
Acceptable Financing Contract
Listing Terms Contract
Read Less Info
Want to know what your home might be worth? Contact us for a FREE valuation!

Our team is ready to help you sell your home for the highest possible price ASAP
Bought with Benjamin Roy • RHR Real Estate
GET MORE INFORMATION
REALTOR®






