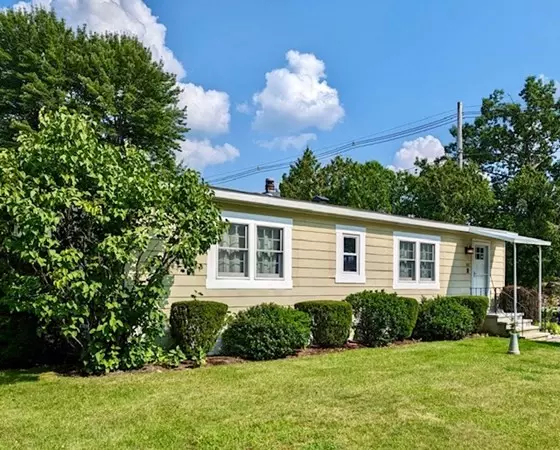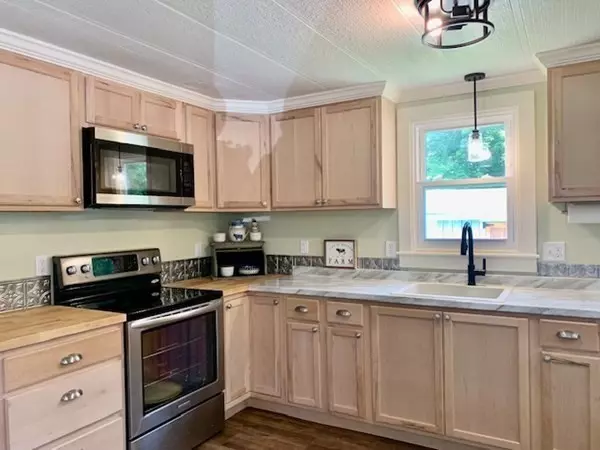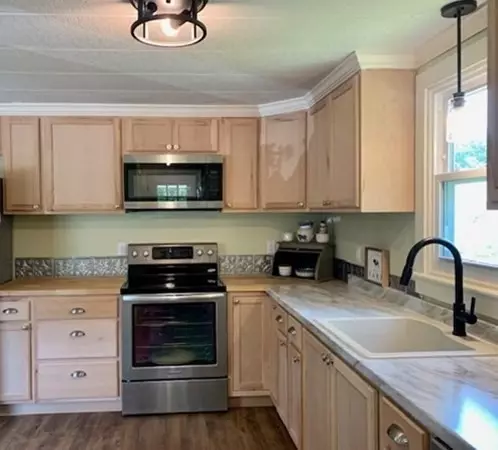$250,000
$249,900
For more information regarding the value of a property, please contact us for a free consultation.
2 Beds
1.5 Baths
960 SqFt
SOLD DATE : 10/20/2023
Key Details
Sold Price $250,000
Property Type Mobile Home
Sub Type Mobile Home
Listing Status Sold
Purchase Type For Sale
Square Footage 960 sqft
Price per Sqft $260
Subdivision Littleton Motor Court
MLS Listing ID 73156693
Sold Date 10/20/23
Bedrooms 2
Full Baths 1
Half Baths 1
HOA Fees $430
HOA Y/N true
Year Built 1983
Tax Year 2023
Property Description
This property was gutted and rebuilt in 2022. 55+ community. Find this gem on a corner lot at the end of the road with a large yard, 2 storage sheds, and garden areas. Inside you will be pleasantly surprised by the newly remodeled space that has all the modern amenities to feel at home. The Open Concept kitchen, living, and dining area welcomes you with luxury vinyl plank flooring, crown molding throughout, stainless steel appliances, butcherblock countertops, stone composite sink while dining in front of the large bay window. You'll appreciate the walk-in pantry for additional space and the convenience of a full-size stackable washer/dryer. The main bedroom has a walk-in closet and attached full bathroom with step-in shower. The second bedroom is good size with a double closet for more storage. The 1/2 bath is definitely a bonus. See the attached feature sheet & park rules. Showings begin at the OH Sunday 9/10 1:30-3:00
Location
State MA
County Middlesex
Zoning RES
Direction Rt 2 to Rt 110. Follow Route 110 to 1st St. #101 is around the bend on the left at the end
Rooms
Primary Bedroom Level First
Dining Room Flooring - Vinyl, Window(s) - Bay/Bow/Box, Exterior Access, Open Floorplan, Remodeled, Lighting - Overhead, Crown Molding
Kitchen Flooring - Vinyl, Pantry, Cabinets - Upgraded, Remodeled, Stainless Steel Appliances, Lighting - Pendant, Crown Molding
Interior
Heating Forced Air, Oil
Cooling Central Air
Flooring Vinyl
Appliance Range, Dishwasher, Microwave, Refrigerator, Washer/Dryer, Utility Connections for Electric Range, Utility Connections for Electric Dryer
Laundry Flooring - Vinyl, Main Level, Electric Dryer Hookup, Remodeled, Washer Hookup, First Floor
Exterior
Exterior Feature Storage, Garden
Community Features Shopping, Park, Walk/Jog Trails, Bike Path, Conservation Area
Utilities Available for Electric Range, for Electric Dryer, Washer Hookup
Waterfront Description Beach Front, Lake/Pond, Unknown To Beach, Beach Ownership(Public)
Roof Type Shingle
Total Parking Spaces 2
Garage No
Building
Lot Description Corner Lot, Level
Foundation Slab
Sewer Private Sewer
Water Public
Schools
Elementary Schools Russell St Elem
Middle Schools Littleton Ms
High Schools Littleton Hs
Others
Senior Community true
Acceptable Financing Seller W/Participate
Listing Terms Seller W/Participate
Read Less Info
Want to know what your home might be worth? Contact us for a FREE valuation!

Our team is ready to help you sell your home for the highest possible price ASAP
Bought with Brittany Reidy • Coldwell Banker Realty
GET MORE INFORMATION
REALTOR®






