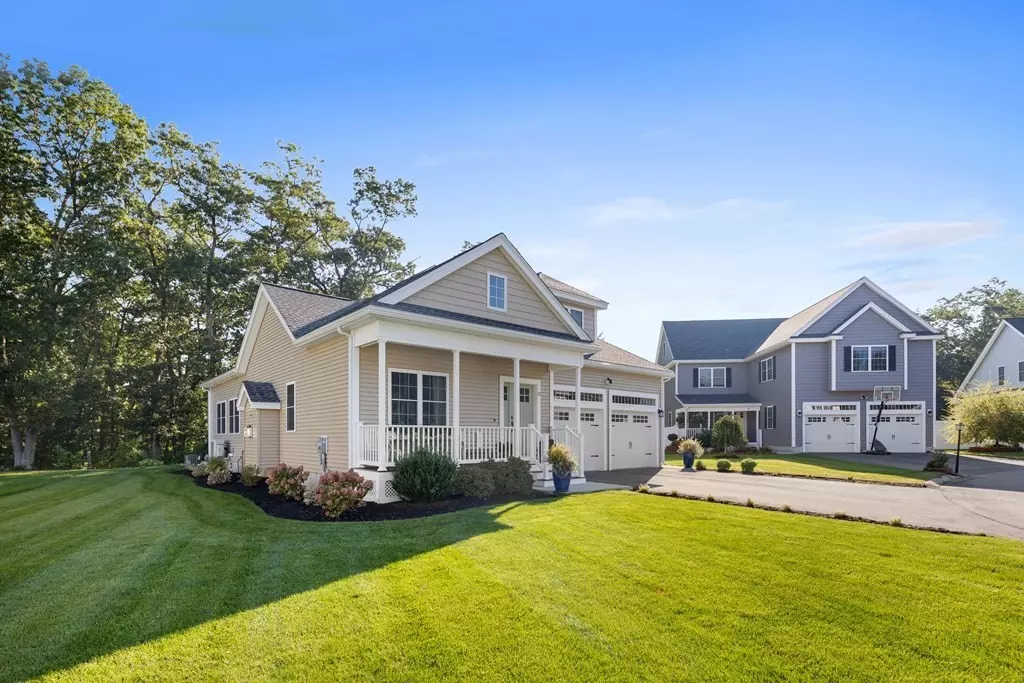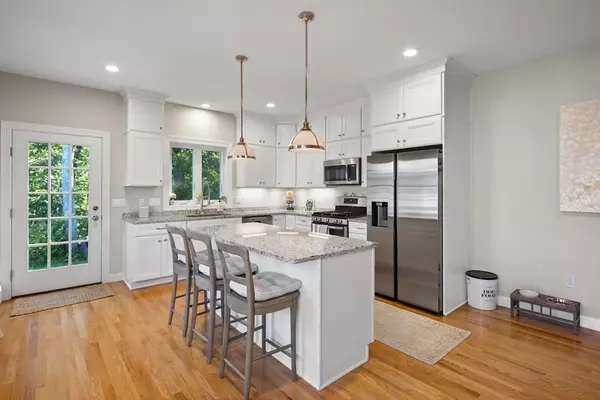$800,000
$700,000
14.3%For more information regarding the value of a property, please contact us for a free consultation.
3 Beds
3 Baths
2,673 SqFt
SOLD DATE : 10/20/2023
Key Details
Sold Price $800,000
Property Type Single Family Home
Sub Type Single Family Residence
Listing Status Sold
Purchase Type For Sale
Square Footage 2,673 sqft
Price per Sqft $299
Subdivision Great Oaks
MLS Listing ID 73157390
Sold Date 10/20/23
Style Cape
Bedrooms 3
Full Baths 3
HOA Fees $40/mo
HOA Y/N true
Year Built 2020
Annual Tax Amount $7,245
Tax Year 2023
Lot Size 10,454 Sqft
Acres 0.24
Property Description
Turn key cape nestled at the end of the cul de sac in a prominent Methuen neighborhood will steal your heart. This impressive 2020 build offers a flexible floor plan perfect for todays living & effortless entertaining. With over 2500 square feet of living space, this impeccably maintained home encompasses 3 bedrooms, 3 full bathrooms & a designated home office. The open living & dining area provide a spacious & inviting ambiance from the moment you enter the front door. Kitchen is equipped w/ SS appliances, a center island, & ample cabinetry that seamlessly flows to the outdoor patio, perfect for indoor outdoor living. First level features 2 bedrooms, one with an ensuite & walk in closet. An additional full bath and laundry room round out the first level. Upstairs, find the impressive primary suite that will wow you! Featuring a sitting area, generous walk in closet & elegant ensuite bath with double vanity, tiled shower & stunning soaking tub. All there's left to do is move in!
Location
State MA
County Essex
Zoning RR
Direction North Street to Sadie Lane to Tucker Terrace - house is on the left at the end of cul de sac.
Rooms
Basement Full, Bulkhead, Unfinished
Primary Bedroom Level Second
Dining Room Flooring - Hardwood, Recessed Lighting
Kitchen Flooring - Hardwood, Dining Area, Countertops - Stone/Granite/Solid, Kitchen Island, Cabinets - Upgraded, Exterior Access, Open Floorplan, Recessed Lighting, Stainless Steel Appliances, Gas Stove, Lighting - Pendant
Interior
Interior Features Chair Rail, Lighting - Overhead, Office, Internet Available - Unknown
Heating Forced Air, Propane, Ductless
Cooling Central Air, Ductless
Flooring Tile, Carpet, Hardwood, Flooring - Hardwood
Fireplaces Number 1
Fireplaces Type Living Room
Appliance Range, Dishwasher, Disposal, Microwave, Refrigerator, Washer, Dryer, Utility Connections for Gas Range
Laundry Flooring - Stone/Ceramic Tile, Gas Dryer Hookup, Washer Hookup, Lighting - Overhead, First Floor
Exterior
Exterior Feature Porch, Patio, Rain Gutters, Professional Landscaping, Sprinkler System
Garage Spaces 2.0
Community Features Public Transportation, Shopping, Park, Walk/Jog Trails, Golf, Medical Facility, Conservation Area, Highway Access, House of Worship, Private School, Public School
Utilities Available for Gas Range
Roof Type Shingle
Total Parking Spaces 4
Garage Yes
Building
Lot Description Cul-De-Sac, Easements, Level
Foundation Concrete Perimeter
Sewer Public Sewer
Water Public
Architectural Style Cape
Schools
High Schools Methuen Hs
Others
Senior Community false
Read Less Info
Want to know what your home might be worth? Contact us for a FREE valuation!

Our team is ready to help you sell your home for the highest possible price ASAP
Bought with Daysi Quiles • Keller Williams Realty
GET MORE INFORMATION
REALTOR®






