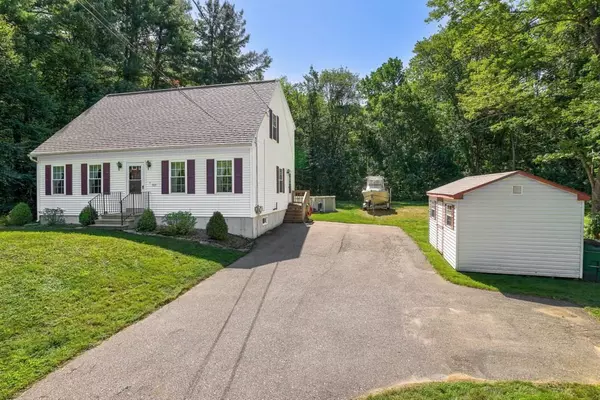$380,000
$365,000
4.1%For more information regarding the value of a property, please contact us for a free consultation.
2 Beds
2 Baths
1,404 SqFt
SOLD DATE : 10/19/2023
Key Details
Sold Price $380,000
Property Type Single Family Home
Sub Type Single Family Residence
Listing Status Sold
Purchase Type For Sale
Square Footage 1,404 sqft
Price per Sqft $270
MLS Listing ID 73155849
Sold Date 10/19/23
Style Cape
Bedrooms 2
Full Baths 2
HOA Y/N false
Year Built 2005
Annual Tax Amount $4,549
Tax Year 2023
Lot Size 1.070 Acres
Acres 1.07
Property Description
Offer deadline Monday 9/11 at 5 pm. Welcome to this comfortable, well maintained cape, set back from the road with plenty of space and lots of natural light. Enjoy the kitchen with quartz countertops installed in 2019 and a center island to make cooking a breeze! A bright dining room is off the kitchen that could be converted to a first floor bedroom. A full bath and a large living room opening onto the back deck completes the first floor. The Pergo flooring in the living room was updated in 2019. The second floor bedrooms are spacious with ample closet space. There is a workbench in the basement for your projects. Enjoy your days on the back deck with the privacy of your backyard and a dip in your pool. This home is move in ready. Don't miss out. Showings start after the open houses Saturday 10-12 and Sunday 11-1.
Location
State MA
County Worcester
Zoning R80
Direction Wauwinet Rd to Cutler
Rooms
Basement Full, Interior Entry, Bulkhead
Interior
Interior Features Internet Available - Unknown
Heating Baseboard, Oil
Cooling Window Unit(s)
Flooring Wood, Tile
Appliance Range, Dishwasher, Microwave, Refrigerator, Washer, Dryer, Utility Connections for Electric Range, Utility Connections for Electric Oven, Utility Connections for Electric Dryer
Laundry Washer Hookup
Exterior
Exterior Feature Deck, Pool - Above Ground, Storage
Pool Above Ground
Community Features Shopping, Stable(s), Golf, Medical Facility, Conservation Area, House of Worship, Public School
Utilities Available for Electric Range, for Electric Oven, for Electric Dryer, Washer Hookup, Generator Connection
Roof Type Shingle
Total Parking Spaces 8
Garage No
Private Pool true
Building
Lot Description Level
Foundation Concrete Perimeter
Sewer Private Sewer
Water Private
Schools
Elementary Schools Ruggles Lane
Middle Schools Quabbin
High Schools Quabbin
Others
Senior Community false
Acceptable Financing Contract
Listing Terms Contract
Read Less Info
Want to know what your home might be worth? Contact us for a FREE valuation!

Our team is ready to help you sell your home for the highest possible price ASAP
Bought with Ryan M. Lajoie • Johnston & Associates Real Estate
GET MORE INFORMATION

REALTOR®






