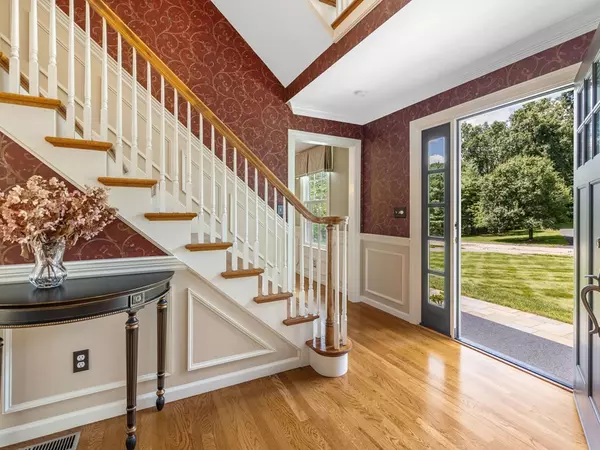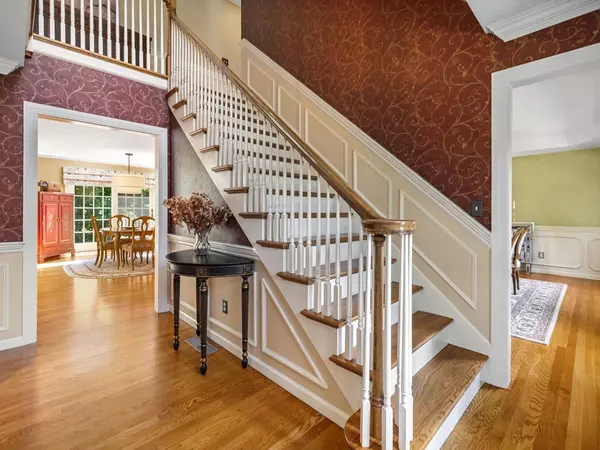$1,400,000
$1,450,000
3.4%For more information regarding the value of a property, please contact us for a free consultation.
6 Beds
3.5 Baths
5,000 SqFt
SOLD DATE : 10/17/2023
Key Details
Sold Price $1,400,000
Property Type Single Family Home
Sub Type Single Family Residence
Listing Status Sold
Purchase Type For Sale
Square Footage 5,000 sqft
Price per Sqft $280
Subdivision Fay Acres Iii
MLS Listing ID 73144012
Sold Date 10/17/23
Style Colonial
Bedrooms 6
Full Baths 3
Half Baths 1
HOA Y/N false
Year Built 1995
Annual Tax Amount $18,638
Tax Year 2023
Lot Size 0.940 Acres
Acres 0.94
Property Description
Tucked away on a quiet street sits a golden gem of a home. Stroll up the bluestone walkway and enter a two-story foyer adorned with crown molding and wainscoting. Note the hardwood flooring, its rich hues augmenting warmth throughout the formal rooms and into the spacious, sunlit kitchen with its French country feel. A chef's dream, the kitchen offers high-end appliances, granite countertops, and a large island, perfect for entertaining. The eat-in area overlooks a deck and private backyard and flows into a carpeted great room boasting a wall of windows, three skylights, and a gas fireplace. Off the kitchen, a hallway leads to a half-bath, a mudroom with built-ins, a cozy den, and the entrance to the three-car garage. The second floor features four sizable bedrooms and a fifth bedroom en suite that includes four closets, an office, and a flex room. The third floor features a sixth bedroom, a bath, and a bonus room. Abutting US forestry, this gem of a home glows with personality.
Location
State MA
County Worcester
Zoning RES
Direction Route 30 to West Main Street(left fork) to Kendall Drive
Rooms
Family Room Skylight, Vaulted Ceiling(s), Flooring - Wall to Wall Carpet, Open Floorplan, Recessed Lighting
Basement Full, Partially Finished, Interior Entry, Garage Access, Concrete
Primary Bedroom Level Second
Dining Room Flooring - Hardwood, Chair Rail, Wainscoting
Kitchen Skylight, Flooring - Hardwood, Dining Area, Countertops - Stone/Granite/Solid, Kitchen Island, Recessed Lighting
Interior
Interior Features Bathroom - Half, Recessed Lighting, Crown Molding, Closet, Wainscoting, Bathroom, Den, Bedroom, Bonus Room, Foyer, Mud Room
Heating Forced Air, Natural Gas
Cooling Central Air, Dual
Flooring Tile, Carpet, Hardwood, Flooring - Hardwood, Flooring - Wall to Wall Carpet
Fireplaces Number 1
Fireplaces Type Family Room
Appliance Range, Oven, Dishwasher, Disposal, Microwave, Refrigerator, Washer, Dryer, Plumbed For Ice Maker, Utility Connections for Gas Range, Utility Connections for Electric Dryer
Laundry Flooring - Stone/Ceramic Tile, Second Floor, Washer Hookup
Exterior
Exterior Feature Porch, Deck, Deck - Composite, Rain Gutters, Professional Landscaping, Screens
Garage Spaces 3.0
Community Features Sidewalks
Utilities Available for Gas Range, for Electric Dryer, Washer Hookup, Icemaker Connection
Roof Type Shingle
Total Parking Spaces 8
Garage Yes
Building
Lot Description Wooded
Foundation Concrete Perimeter
Sewer Public Sewer
Water Public
Schools
Elementary Schools Armstrong
Middle Schools Mill Pd/Gibbons
High Schools Westboro High
Others
Senior Community false
Read Less Info
Want to know what your home might be worth? Contact us for a FREE valuation!

Our team is ready to help you sell your home for the highest possible price ASAP
Bought with Melissa Ellison • Mathieu Newton Sotheby's International Realty
GET MORE INFORMATION
REALTOR®






