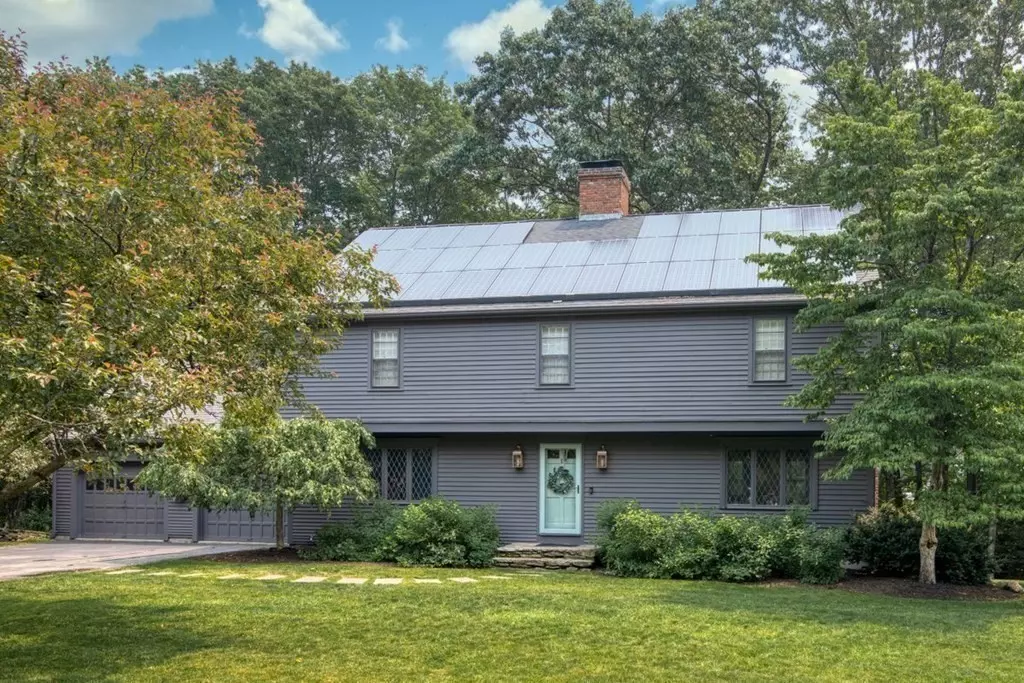$830,000
$885,000
6.2%For more information regarding the value of a property, please contact us for a free consultation.
5 Beds
2.5 Baths
3,737 SqFt
SOLD DATE : 10/13/2023
Key Details
Sold Price $830,000
Property Type Single Family Home
Sub Type Single Family Residence
Listing Status Sold
Purchase Type For Sale
Square Footage 3,737 sqft
Price per Sqft $222
Subdivision Olde Jackstraw Upper Village
MLS Listing ID 73121993
Sold Date 10/13/23
Style Colonial,Garrison
Bedrooms 5
Full Baths 2
Half Baths 1
HOA Y/N false
Year Built 1983
Annual Tax Amount $12,426
Tax Year 2023
Lot Size 0.580 Acres
Acres 0.58
Property Description
Relocation prompts sale of this distinctive Ed Waters custom-built Garrison Colonial. Found in a charming Westborough cul-de-sac neighborhood with colonial-era homes, it offers easy access to Boston, Worcester, Nashua, and Providence. Highly-regarded schools, dining, shopping, medical facilities, and commuter rail enhance the appeal of this New England gem. Experience the property's organic ambiance with a friendly backyard creek, a delight for nature-loving families. Enjoy a large deck, patio, fire pit, and 3-season porch. Inside, charm abounds with beamed ceilings, wide pine floors, wainscoting, and 3 fireplaces.The kitchen boasts a fireplace, newer GE Café appliances, double oven, and induction cooktop. Nearby, a newly renovated laundry room and remodeled bathrooms add modern convenience.The walk-up 3rd-floor finished attic serves as a bonus room for play or a second office. The basement room with a slider to the backyard is versatile—a great office or cozy guest suite.
Location
State MA
County Worcester
Zoning R
Direction W Main to Ruggles to Bowman Ln to Rev Thomas Hooker Rd
Rooms
Family Room Beamed Ceilings, Flooring - Wood, Wainscoting
Primary Bedroom Level Second
Dining Room Beamed Ceilings, Flooring - Wood, Wainscoting
Kitchen Beamed Ceilings, Flooring - Stone/Ceramic Tile, Countertops - Stone/Granite/Solid, Breakfast Bar / Nook, Country Kitchen, Open Floorplan, Recessed Lighting, Remodeled, Slider, Peninsula, Lighting - Pendant, Lighting - Overhead
Interior
Interior Features Ceiling Fan(s), Attic Access, Slider, Storage, Bonus Room, Home Office-Separate Entry, Internet Available - Broadband
Heating Baseboard, Oil, Active Solar, Fireplace
Cooling Other, Whole House Fan
Flooring Wood, Tile, Pine, Flooring - Wood, Flooring - Stone/Ceramic Tile
Fireplaces Number 3
Fireplaces Type Family Room, Kitchen
Appliance Water Heater, ENERGY STAR Qualified Refrigerator, ENERGY STAR Qualified Dryer, ENERGY STAR Qualified Dishwasher, ENERGY STAR Qualified Washer, Range, Oven, Plumbed For Ice Maker
Laundry Flooring - Stone/Ceramic Tile, Countertops - Upgraded, Remodeled, Lighting - Overhead, First Floor, Electric Dryer Hookup, Washer Hookup
Exterior
Exterior Feature Porch - Enclosed, Deck - Wood, Patio, Rain Gutters, Screens, Garden, Invisible Fence, Lighting, Stone Wall
Garage Spaces 2.0
Fence Invisible
Community Features Public Transportation, Shopping, Pool, Tennis Court(s), Park, Walk/Jog Trails, Stable(s), Golf, Medical Facility, Laundromat, Bike Path, Conservation Area, Highway Access, House of Worship, Private School, Public School, T-Station, University
Utilities Available for Electric Range, for Electric Oven, for Electric Dryer, Washer Hookup, Icemaker Connection
Waterfront Description Stream
Roof Type Shingle
Total Parking Spaces 4
Garage Yes
Building
Lot Description Corner Lot, Wooded, Gentle Sloping
Foundation Concrete Perimeter
Sewer Private Sewer
Water Public
Schools
Elementary Schools Fales
Middle Schools Gibbons/Mill Pd
High Schools Westboro High
Others
Senior Community false
Acceptable Financing Contract
Listing Terms Contract
Read Less Info
Want to know what your home might be worth? Contact us for a FREE valuation!

Our team is ready to help you sell your home for the highest possible price ASAP
Bought with Jose Sebastian • Advise Realty
GET MORE INFORMATION
REALTOR®

