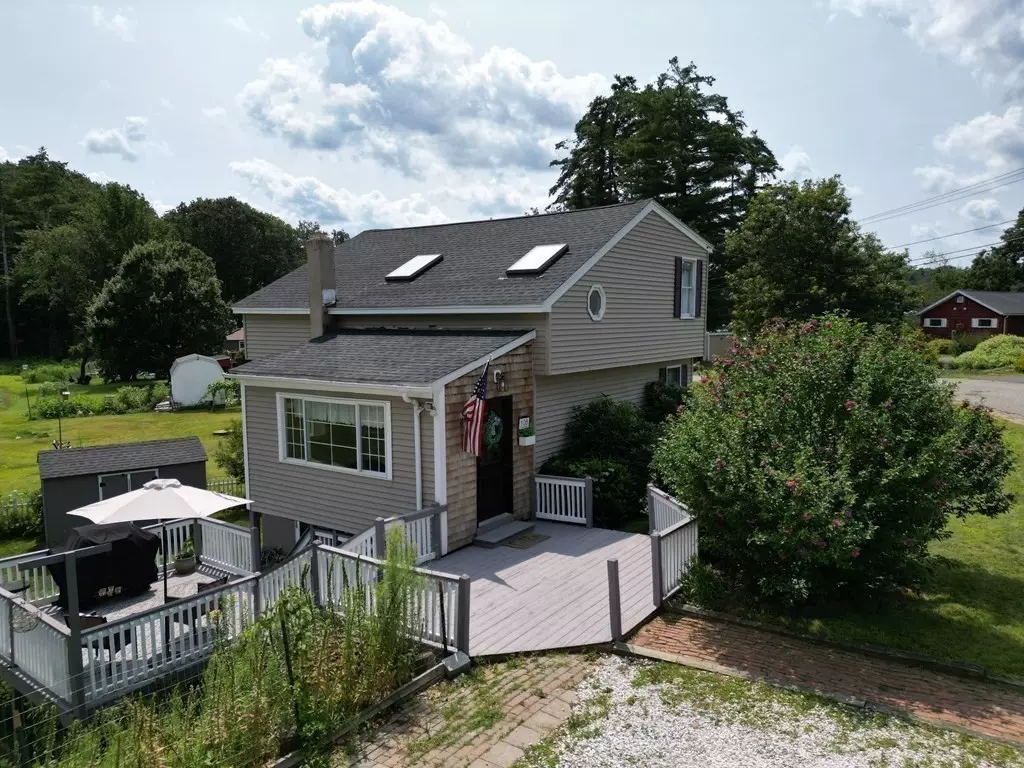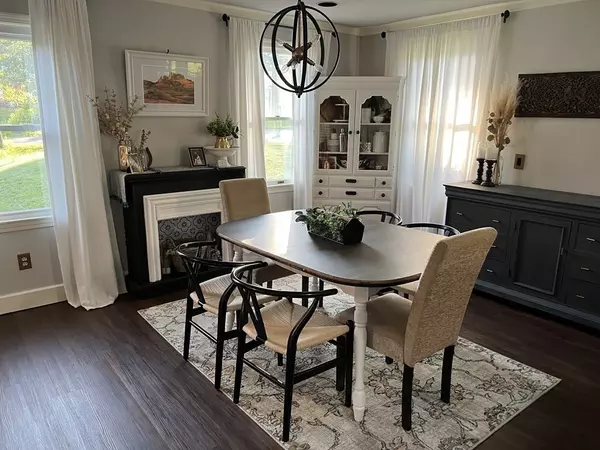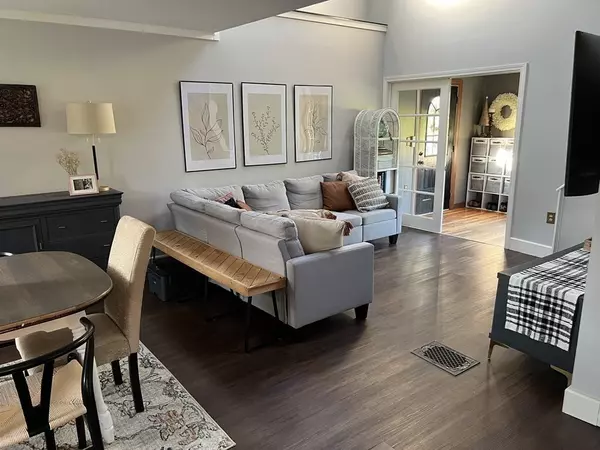$334,000
$324,900
2.8%For more information regarding the value of a property, please contact us for a free consultation.
3 Beds
2 Baths
1,632 SqFt
SOLD DATE : 10/10/2023
Key Details
Sold Price $334,000
Property Type Single Family Home
Sub Type Single Family Residence
Listing Status Sold
Purchase Type For Sale
Square Footage 1,632 sqft
Price per Sqft $204
Subdivision Sherman Lake
MLS Listing ID 73144763
Sold Date 10/10/23
Style Cape, Contemporary
Bedrooms 3
Full Baths 2
HOA Fees $6/ann
HOA Y/N true
Year Built 1951
Annual Tax Amount $3,194
Tax Year 2023
Lot Size 5,662 Sqft
Acres 0.13
Property Description
Tastefully renovated 3 bedroom, 2 bath contemporary Cape. Thoughtfully crafted to blend modern sophistication and cozy charm. Updates include cabinets, stainless steel Samsung appliances and quartz countertops in the kitchen. Luxury vinyl plank flooring flows into the dining room with recessed lighting, and into the living room that boasts cathedral ceilings and skylights. Full bathroom with marble tile flooring added on second level. Lower level bathroom revamped with new vanity, ceramic tile flooring and subway tile in shower. Bonus family room in walkout basement with pellet stove, a new sink, countertop, and cabinets. Enjoy the outdoor space with recently planted lilac and rose bushes, a fire pit area, and a large deck overlooking adjacent open fields. Access to Sherman Lake for boating, swimming and fishing just minutes down the road. A short ride back into Sturbridge is where you'll find an array of shopping and dining options, and easy access to the MA Pike.
Location
State MA
County Hampden
Zoning AR
Direction Brookfield Rd to Cubles Dr
Rooms
Basement Partially Finished, Walk-Out Access
Primary Bedroom Level Second
Dining Room Flooring - Laminate
Kitchen Flooring - Laminate, Countertops - Stone/Granite/Solid, Remodeled
Interior
Interior Features Bathroom - Full, Bathroom - Tiled With Tub & Shower, Bathroom
Heating Forced Air, Electric, Propane, Pellet Stove
Cooling Central Air, Window Unit(s)
Flooring Wood, Tile, Laminate
Appliance Range, Dishwasher, Utility Connections for Gas Range
Laundry In Basement
Exterior
Exterior Feature Deck - Wood, Fenced Yard
Fence Fenced
Utilities Available for Gas Range
Waterfront Description Beach Front, Lake/Pond, 3/10 to 1/2 Mile To Beach, Beach Ownership(Association)
Roof Type Shingle
Total Parking Spaces 3
Garage No
Building
Lot Description Other
Foundation Concrete Perimeter, Block
Sewer Private Sewer
Water Private
Architectural Style Cape, Contemporary
Schools
Elementary Schools Brimfield Elem
Middle Schools Tantasqua Jh
High Schools Tantasqua Sh
Others
Senior Community false
Read Less Info
Want to know what your home might be worth? Contact us for a FREE valuation!

Our team is ready to help you sell your home for the highest possible price ASAP
Bought with The Riel Estate Team • Keller Williams Realty Greater Worcester
GET MORE INFORMATION
REALTOR®






