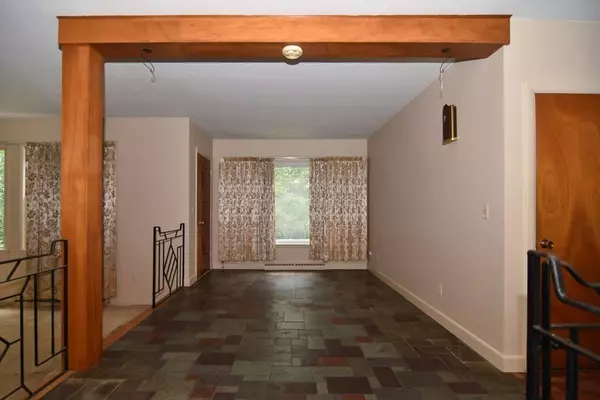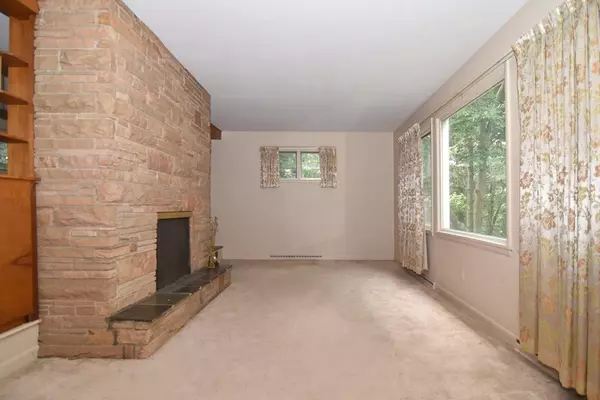$379,000
$379,000
For more information regarding the value of a property, please contact us for a free consultation.
3 Beds
1 Bath
2,426 SqFt
SOLD DATE : 09/28/2023
Key Details
Sold Price $379,000
Property Type Single Family Home
Sub Type Single Family Residence
Listing Status Sold
Purchase Type For Sale
Square Footage 2,426 sqft
Price per Sqft $156
Subdivision Garden Heights
MLS Listing ID 73148512
Sold Date 09/28/23
Style Other (See Remarks)
Bedrooms 3
Full Baths 1
HOA Y/N false
Year Built 1960
Annual Tax Amount $4,995
Tax Year 2022
Lot Size 0.340 Acres
Acres 0.34
Property Description
Highest and Best due by Tuesday, 8/22 at 5:00pmAccessed at end of dead end street & completely buffered from Main Rd! Surrounded by lovely neighborhood properties, this custom built mid-century home offers seasonal water views! With over 2400 square feet of finished space, every room is is generously sized. Central Air on first floor where all 3 bedrooms with hardwood flooring are located. An open kitchen/dining/fireplaced living room and full bath complete this level. Upstairs is an enormous open 624 sq. ft. bonus room with its own entrance. This area does connect to main house as well and would be perfect primary suite, studio space, play room, home theater, office, etc. Some newer mechanicals are in place, the interior of home is original, it is a time capsule! Trustee's sale, Property -being sold "As-Is". ***Access is at end of Pine Tree
Location
State RI
County Newport
Zoning R30
Direction Property is not accessible from Main Road, enter from Pine Tree Rd and go to end.
Rooms
Family Room Flooring - Wall to Wall Carpet
Basement Full, Walk-Out Access, Interior Entry, Garage Access, Concrete, Unfinished
Primary Bedroom Level First
Dining Room Open Floorplan
Kitchen Open Floorplan
Interior
Heating Forced Air, Oil
Cooling Central Air
Flooring Tile, Vinyl, Carpet, Hardwood, Stone / Slate
Fireplaces Number 2
Fireplaces Type Living Room
Appliance Oven, Countertop Range, Refrigerator, Washer, Dryer
Laundry In Basement
Exterior
Exterior Feature Rain Gutters
Garage Spaces 2.0
Community Features Shopping, Tennis Court(s), Park, Walk/Jog Trails, Stable(s), Golf, Laundromat, Bike Path, Conservation Area, Highway Access, House of Worship, Marina, Public School
Roof Type Shingle
Total Parking Spaces 6
Garage Yes
Building
Lot Description Wooded, Gentle Sloping, Steep Slope
Foundation Concrete Perimeter
Sewer Private Sewer
Water Public
Others
Senior Community false
Read Less Info
Want to know what your home might be worth? Contact us for a FREE valuation!

Our team is ready to help you sell your home for the highest possible price ASAP
Bought with Patty Bain • RE/MAX River's Edge
GET MORE INFORMATION

REALTOR®






